|
I have a childhood memory from the 1970s of watching BBC's quaint animated series, Mary, Mungo and Midge. Vivid are the sequences in the lift where Midge (the mouse) would materialise on Mungo's (the dog) nose and press the button to return back to their 8th floor flat in a tower block.
Fast forward to 2015. Residents of Grenfell Tower at the heart of Lancaster West estate are travelling up and down the service lifts; dogs included, but not mice. As they pass reception they find an artist at work sign. This is art in the context of other temporary disruptive sounds and sights as the tower is undergoing a major renovation. A wall display of archive information charts the history of the estate from cult film Leo the Last to ex-footballer Les Ferdinand. But it is the blank canvas and expectant oil pastels that attracts the attention of younger residents. An artist has set the scene and engineered an atmosphere for fun and creativity. Many thanks to Elias, Mimi, Samar, Youssef and Wisal for conjuring this city landscape of reality (the buildings they live in) and fantasy (cosmic imagery). Mums are on hand, Fatima and Nadia, to provide additional encouragement. This is the first sketch for designs that will hopefully be worked up into a 3x2 metre mural. I suspect the finished work will not look anything like this, but will probably incorporate simple elements of floral and architectural design made by the children. We are working towards sharing ideas and creating images. What art work would residents like for their tower block? Do they want an art work? Hopefully I can inspire them on this front. This is the beginning of my 4 month journey for an artist to become part of the community and vice versa. In addition to this 2d work, residents will also be invited to help me make a film about where and how they live. The archive display has already resurfaced memories from long-term residents of what life was like before the estate was built in 1975. Those Mary, Mungo and Midge memories will need to be brought bang up to date.
0 Comments
This area of North Kensington was once designated a "slum" and 28 acres were earmarked for demolition. This was very disruptive for the 3000 plus residents who lived in the catchment area and many of whom moved into Lancaster West estate when it was built with its modern amenities. A planned shopping centre and office complex at the heart of the estate was never built. For many years there were few community facilities and even today there is a shortage of shops in the immediate area. The estate has had a complex and often troubled history, especially just after 1975 when residents first moved in. The area is once again undergoing significant change. I was recently an embedded artist at More West. This is a Peabody mixed housing development across the road from Lancaster West that will be completed in late 2015. I worked with Silchester estate residents and the wider community in producing art in response to this new housing that was building on part of the 1970s estate. The Grenfell Tower on the Lancaster West estate is currently being upgraded. The tower block is managed by the Kensington and Chelsea Tenant Management Organisation (KCTMO) on behalf of the Council and contains 120 homes. There is an upgrade to the exterior cladding, replacement of windows and new heating system. Several new affordable housing flats are also being created from unused spaces. In addition, there will be new facilities for the nursery and the famed Dale Boxing Club. A new academy and leisure centre have just opened up and they are both building onto an area around the Lancaster West estate. Local residents are understandably concerned and effected by all these changes to their immediate environment. There is also the wider issue of a housing crisis and the impact of gentrification. Above: Upper deck level plan for Lancaster Road West Area redevelopment. 1964 drawing by Peter Deakins (below). ©RBKC Local studies and archive. I recently arranged to meet up with the architect Peter Deakins. He had worked on Golden Lane Estate and the Barbican before coming to the architectural practice of Clifford Wearden, Architect. Together they worked out the first designs for the Lancaster West estate. Peter left the practice before the modified designs and building programme commenced.
"I intended the Grenfell tower to be the other side of the station with bridges across and to provide new facilities for the station and make it much easier for people to get there. Clifford and I went down to St James, Transport for London, met them all once and they were asking how much they could charge for the flying rights for it all. Rather than thinking great we can build a new station. I think things would be different now actually. I don't know about Transport for London, but certainly Network Rail would be very ambitious. It would have been really bold. I still think it is a shame. But dealing with different departments and dealing with different groups, public bodies, is hard work really. " "The whole idea of comprehensive redevelopment, was the phrase, wasn't it and that became a bit of a no-no anyway. So philosophy has changed. I think the scheme was quite ambitious anyway. Although it seemed very sensible at the time. The scheme was never implemented and was all broken up." " I think life is like one of those pin table machines and the ball goes up bouncing and you never know where it's going. Ironically enough, to me coming up again and looking at it, the whole area has been built upon now hasn't it.” On a walk around the estate, Peter was delighted to discover that one wing of underground housing had been converted into a business unit and felt the brick work details of the low rise (finger block) housing and the garden court spaces were successful examples of design. I definitely have found the garden courtyards a great space to make art. Last summer I filmed sequences here for Vision of Paradise. The late Geraldine Lord, once remarked: "There is a greater degree of detail here than in many other high rise estates built in the post-war era. And much less reliance on concrete. My flat is spacious and well proportioned. Its beauty is the way in which the outside is so much on the inside. The rolling grassland has a softening effect on the eye. The overall effect, is one of an English meadow, one you would expect to find in Suffolk. Indeed somewhere like a proper dale." (Quoted from 1976-2006 - A changing neighbourhood in Notting Hill). The estate is situated in the heart of Notting Dale which is the the ward name. I look forward to making contact with old and new residents at the estate. Oh no! Everywhere I turn in the archive, I'm haunted by the spectre of Notting Hill - the 1999 movie with Hugh Grant and Julia Roberts. A smash hit rom-com from the last century that still casts a gentrified shadow over North Kensington. I felt compelled to shout from the town hall rooftops that this is wrong or at least needs a corrective. I may be seeking solace in mythic, possibly antediluvian texts, but why is there no archive record of Leo The Last . Well, there is now courtesy of a creative slight of hand.
The entrance to the Architecture Gallery at the V&A has a classic marble staircase. It echoes to the sound of history. On the 19th and 20th November 2014, I held a film screening and paper folding workshop here. Visitors approaching the space would have heard the following sounds and voices. Fragment 1 The sound of WW2 bombing, glass shattering and the percussive dub of the Notting Hill Carnival. This reverberation in a usually quiet location caused a few raised eyebrows and the volume had to be scaled down. Fragment 2 North Kensington residents reminiscing about good and bad days, post-war poverty, multicultural experiences, poor housing and the British sense of humour. An American who lives in London and who viewed this section of the film programme commented about the shocking poverty and how in the good U.S. we never had it so bad. Fragment 3 A filmed conversation with Joanna Sutherland, project architect at More West housing development. This is where I am based as V&A Community artist. She talked about: "What we are seeing ... is the threat to communities due to the expense of living, not just in central London, but all areas of London. I think there has been a growing interest in the last ten years, if not longer, of how communities evolve and what's important within a community, whether it's through schools, a community facility, a church. And I hope that this project, Silchester and the wider area, still remains a home for those who have lived there, had children, and maybe they can continue to live in the same place." It was heartening to hear positive comments about this film from residents of the estate currently undergoing transformation. A new community is forming at More West built on the foundations of the previous slum clearance redevelopment in the 1960s. That phase of development was very disruptive coupled as it was with the building of the adjacent Westway A40. It did however create social housing. Today, there is no longer a desire to match that social vision, and what is affordable in terms of rent and quality of life, is beyond the means of many. The Royal Borough of Kensington and Chelsea and Peabody are providing part social and market housing at More West that consists of 45 rented homes, 39 shared-ownership and 28 for outright sale. The new housing is part of a rapidly changing area. However as our local councillor states: "There are too many poor people." Councillor Judith Blakeman has to deal with many of their social problems. Fragment 4 Glockenspiel and assorted drum kits provide a positive vision of the future. Children from Frinstead House are drawing. A girl illustrates herself waving goodbye to her father from the 20th floor of the high rise; he is waiting for his train at Latimer Road tube station. Another child mischievously draws a giant t-rex attacking the tube station. This is regeneration, disaster monster movie style. Yet another child provides a rainbow arcing across the skyline. This was one of my most direct and rewarding engagements as community artist. I did not advertise this. I merely set up a large sheet of paper in the foyer of Frinstead House and invited local residents to accompany me in filling the blank. Adults and children confirmed their cultural identity and what it means to live in their high rise homes. Fragment 5 - Was not heard at the museum. It has not been caught on camera or in any of my expressionistic documentary work. I hope to render this shortly. Symbolised by a DJ playing at a recent marketing event for More West. He has bought a flat and will move to the area in 2015. He is excited. Young and professional. For him there is no lingering doubts. He is forging the future in progressive sound waves. Zeitgeist. In summary, this curated programme had the aim of dialectical montage, the juxtaposition of contrasting images and sounds. This is our experience in all its complicated social modes. It is both beautiful and ugly. We build for the future and paper over the cracks. Speaking of paper (workshop), I have also provided a visual record of how young and old came together at the V&A Museum. Complete strangers who with a little encouragement and artistic structure are able to express light and shade, twisting new shapes into being and creating another fragment (like no 4 above) that brings a smile to my face. Art was made social on the 11th and 12th October as part of Kensington and Hammersmith Open Studios. Many thanks to the 48 visitors who each spent a good hour or so absorbing the displays, watching the film programme, selecting and playing vinyl and then leaving a mark on the large scale drawing. The curated film programme was called Home Sweet Home. This included 60s and 70s adverts and educational shorts, artist films and a recording of residents talking about their experience of housing in the area. I was also able to showcase some lovely drawings and photos produced by residents of Frinstead House at Silchester Estate. Centre stage in the living room of the studio was a vinyl record player and an assortment of vinyl from the Beatles to Saturday Night Fever. Visitors had a positive engagement, especially the younger generation who had never seen a vinyl record in the flesh. A new song was penned at the event - Feel the Grove (Ladbroke), Feel the Groove. My studio is a 1960s council flat in North Kensington. This will be redeveloped by RBKC and Peabody into 45 rented homes, 39 shared-ownership homes and 28 for outright sale. During my residency, I'm exploring themes connected with housing, regeneration and architecture. This event provided a framework for thinking about 1960s social housing and contemporary regeneration. Visitors comments: Brenda Mercer: "Another great exhibition. Really interesting and lots to relate to." Morgan Tanawa-Bamba: "The exhibition was fantastic and very informative. Something everyone should see." Val: "What a great project. So much of the history and voice of the real local people seems to be lost in the quest for "development" - more please!" Wendy: "A wonderful resource - alas only temporary. We need a permanent space of this kind in this area that all the communities can enjoy, reflect and learn from. I've thoroughly enjoyed the short time I've spent here. Thank you!" No Object My studio is a 1966 council flat that has no domestic furnishings. I invited visitors to bring an object from home and to tell me a story. Many thanks to visitors and participants in No Object. You brought my studio to life for a day with your stories about a milk and marmalade pot, harmonica, Big Ted, Aboriginal art and 8mm projector. Together we made the film, No Object. Event comments Nahid, Silchester estate resident: "Amazing insight to the area I've been living in for over 30 years." Neil Hobbs: "What a wonderful project. I hope this is happening all over London. If not, why not? This social history is so very important and should be recorded." Lucilla Nitto, photographer and W10 resident: "Very interesting mix of space and art. Well done!" No Object was held as part of the Portobello Film Festival and consisted of:
Exhibition notes The gritty streets and houses of North Kensington have attracted film makers since the 1950s. In The Blue Lamp (1950) a classic cops and robbers car chase along Ladbroke Grove ends with a car crash near Latimer Road. In the following year, Ealing Studios, provided a neat comic variation to the chase. In The Lavender Hill Mob, two police cars crash at the juncture of Bramley Road and Latimer Road outside the Bramley Arms. Their car radio antenna become entwined. The resulting incongruous broadcast of “Old Macdonald had a farm and on this farm he had a pig” resonates deeply with the history of the area, noted for its pig farming in the 19th century. This part of the Hill is known locally as Notting Barns or Dale. It consolidated its seedy reputation as a “slum” with four days of race riots in 1958. Ethnic tension would feature in Sapphire (1959) with a scene directly culled from press accounts of the riots. A black suspect is chased by the law from a club in Shepherds Bush and is assaulted by Teddy Boys in Notting Dale. He is saved by the actions of a local grocer woman. Fact made fiction. The race riots provided a poetic framework for the book Absolute Beginners (1959) written by Colin MacInnes. In this seminal novel about the youth culture of the day, the writer had this to say about the area: “A long, lean road called Latimer road which I particularly want you to remember, because out of this road, like horrible tits dangling from a lean old sow, there hang a whole festoon of what I think must really be the sinisterest highways in our city, well, just listen to their names: Blechynden, Silchester, Walmer, Testerton and Bramley..........and there’s only one thing to do with them, absolutely one, which is to pull them down till not a one’s left standing up.” This was a prophetic statement as the houses and streets were all torn down for the building of the Westway (A40) and council estates in the 1960s. A musical adaption of Absolute Beginners was made in 1986 featuring David Bowie. Kitchen sink dramas of the 1960s would also tap into the poverty and housing inequalities of the area. When Bette Davis visits run down Walmer Road in the 1965 film Nanny, she discovers her estranged daughter is dead. A result of a back street abortion gone horribly wrong. This pushes her character over the gothic edge. Far more sinister happenings would take place at nearby 10 Rillington Place. John Christie, the serial killer, would offer deadly medical assistance to vulnerable women. The late Richard Attenborough powerfully conveyed Christie in the 1971 film version of the case. With the building of the Westway and the estates, new possibilities for filming road sequences would appear. When Hammer made The Satanic Rites of Dracula (1972), it seemed fitting that they should use the redeveloped Bard Road, just off Freston Road (formerly Latimer Road). This was and is a dead end road behind the Harrow Club. In the film, two biking Hells Angels trail a secret service woman and kidnap her at this point of no return. Radio On (1979) came out of left field. A black and white film about alienation and featuring the modern existential drive. Not at street level, but above on the turbo charged Westway. Adulthood made in 2008 by a new class of film maker, Noel Clarke, captures all the angst of life on an imaginary estate. The culture of young people who are trapped in the vicious cycle of gang crime. The police from The Blue Lamp are nowhere to be trusted or respected. The bad guys are the good guys you root for. The film uses locations in North Kensington that could be located in Silchester or Lancaster West Estate; these stand on either side of Bramley Road and Latimer Tube Station. This council flat at 7 Shalfleet Drive is part of the 40 year old Silchester estate. It will be demolished in January 2015 to make way for mixed-tenure housing. As resident artist based here, I will be making a film project about the new housing development and the new community that is forming here. Looking to the future, I wonder what films will be made in this area over the next 50 years. Will they replay good cops, bad cops? Will poverty and housing issues still feature? Will more diverse multi-cultural voices be heard? Will there be estates dominated by a new middle-class criminal? Will the narrative film form, the staple of generations, become obsolete in the new social media age? Leo The Last art project Leo The Last is the definitive local film that resonates with the themes of my residency: housing, architecture, film. Leo The Last was directed by John Boorman in 1969, between his Hollywood films, Point Blank and Deliverance. The story concerns a European aristocratic landlord who moves into a slum area of Notting Hill and becomes radicalised by his oppressed West Indian residents. The film is an experimental adaption of a stage play and Boorman chose the location because of family links with the area. Uniquely, the design team were able to use a local road, Testerton Street, prior to its regeneration into the Lancaster West Estate. Nearly all of the residents had been moved out and Boorman was able to paint all the houses and road black. This created the unique monochrome colour palette in the film. A false house was built across Testerton Street. This was the stuccoed white house for the central character. In the archive, I came across the touching story of one couple, still living on the road at No 27 and waiting to be rehoused. Arthur and Grace Clark refused the offer of £50 to have their terrace house sprayed black. “We could do with the money really,” said Mrs Clark, who had lived all her life in the house. “But if we agreed to let them paint our house, the vandals would get busy, as they would think it’s empty.” I am working with the V&A Museum to screen the film for residents at Silchester and Lancaster West Estate. They will then help me to make a ceramic installation based on images from the film. It might not be the final frontier. But this blog entry begins and ends with space. The big bang of the widescreen, large format and panoramic. A location for an artist to perform and connect with people. The contested politics of space, building homes and forging communities. First stop. Let me beam you to my non residential artist's studio. All artists cry and bleed for a space. This is nothing new. East London currently rules the roost, but in the past artists would look to this stretch, west of London, for verdant grass and fresh air. William Mulready was one of the first artists to settle in Kensington in the first decade of the 19th century. He shared digs with fellow artist John Linnell at Kensington Gravel Pits and then had a studio house built for him in 1827 at Linden Grove (now gardens, the house is no longer extant). This was during the first wave of development for the Ladbroke Estate and Mulready lived here for the remainder of his life. Nearly forty years later, Nathaniel Westlake, having just converted to catholicism, has his architect friend, John Francis Bentley, design a house for him in Notting Barns. Westlake did not stay here for long. We can perhaps speculate this is because the area developed into one of the worst slums in London. His house is still standing and looks out of place next to the Lancaster West Estate. Mulready and Westlake are both closely associated with the birth of the V&A Museum and have work on display. In terms of art, studio space and the V&A, I am following in their footsteps; more of this anon. During my V&A Community Artist residency, I have that precious commodity for an artist, studio space. I am not based at the museum like the other resident artists. I am a tenant of a flat whose rooms can be sculpted, wallpapered, improvised. It's an in-between space, a former council property, that will become part of a mixed tenure housing. No one will care if I artistically trash it as demolition is due next year. I'm conscious of being the last in line. Leo The Last. The last house demolished. I've explored these in previous art projects. Now. I'm living out my very own kitchen sink drama. What about the medium or mixed media of space? Artists are always grappling with this technical consideration, whether it's processing on a computer or via more traditional craft techniques. I usually compose an image through a viewfinder of a camera or a sketchbook often leading to 16x20 inch drawings; this is a legacy of working with photo paper formats in a darkroom. There are also multiple dimensions to my residency: how art relates to community and housing and architecture. As I want to share and encourage others to participant in these processes, I need to think big as in large scale. This is new to me and will present its own set of challenges. I also need to engage with my immediate neighbours on the street, residents in the estate, people in the ward, across the borough. An audience that might not understand "art" or perhaps even know who the V&A are. As I begin, so I end. Everything is hurtling towards a date in January or February 2015 with an end of residency event at the V&A. This is in the lunch room for visitors to the learning centre. However being the V&A it is no ordinary lunch room. It has a cinematic sweep, certainly from the top down. Even wall lined cupboards gets one thinking of spaces within space. I'm looking at constructing panoramic displays here, perhaps of the Silchester and Lancaster West Estate and its residents. This will include film of the new housing development taking place and the new community that is forming. Also perhaps a representation of the Westway (A40), a built structure that dominates this area of North Kensington. Can I also chuck in some "stain-glass" imagery for the aesthetic thrill? On August 18th I hosted an open day bringing some of these issues into focus. I did wonder how many people I could safely fit into the studio flat and its 4 spaces (20 comfortably at peak capacity). It was a good idea to convert a large store room into a history room with archive maps and images. In total, I had 60 plus visitors. Delighted to see my neighbours on Shalfleet Drive popping in to see what all the fuss was about. This is important as I plan on working with them on a film project. There was a group visit from Open Age who took to my live drawing like ducks to water. Great to see old colleagues, including Adam Ritchie who was pivotal in establishing the community ethos for the Westway and the building of play spaces for children in the 1960s. The Mayor of RBKC Maighread Condon-Simmonds also paid a visit. She is a charming lady, really down to earth and digs the complex layered history of this area. In her thank you letter, she chimed in with my thoughts about the challenges of space: "You have made a truly interesting display in such a small space.....The north of the borough has so much more space than the south and it is good to see the new developments with good quality homes." For the exhibition, I also created a drawing installation called House with 40 Rooms. In each room there was an object. These objects were all from the V&A. I invited participants to use words or images in response to the objects in the rooms. Local resident, Maggie Tyler, wrote the following about her drawing: "I used to look out at a Stag's Horn tree and a round window in the wall of the house at the end of the garden. At night, I would see the silhouette of the foxes walking along the top of the wall past the round window. Then! The Neighbour moved out and the new neighbour built an extension. A modern extension that covered and destroyed the round window. The tree fell down and the view has changed. I now look at a modern box!" A few days later, I opened my studio during the rain-sodden Notting hill carnival. Sheltering outside my flat, I took pity on a group of performers and invited them in. Amos has been taking part in the carnival for over 15 years and we chatted about its history which is reflected in art work on display. New residents moving into More West from 2015 (once the flat is demolished and new housing built) will find they are on the western edge of the processional route. There is intense debate about the future of the carnival. Is it too big for the streets of Notting Hill? Cllr. Eve Allison, who has ancestral roots in the Carribean, believes there are compelling reasons for relocating the carnival to a larger green space. This would be a tremendous loss to the area and signal a departure that the carnival has lost its community connection. Down at the V&A, I've been reflecting on this and artistic precedents for panoramic art. Nathaniel Weslake has large upright stain glass and oil paintings (with associated mosaic) on display. I've previously commented on his smashing stain glass. This time I'm checking out his contribution to the Valhalla portraits. It seems apt that Westlake should choose as his artistic role model, Fra Beato Giacomo da Ulma (d.1517), a Dominican Friar who painted on glass at Bologna and is an obscure figure in the series. As Westlake did for da Ulma, I will likewise do for Westlake. Celebrate the art and allow this to percolate into my practice. This means moving into unfamiliar territory, but I'm up for the challenge. I can start digitally with photoshop and a literal following in the footsteps (see image below!) This is a simple tool to collage ideas and feelings about the construction of a pictorial landscape. Just the first step in a process of ongoing experimentation that will probably morph into craft and film. In the prints and study room, I perused an 1801 plan for a panorama in Leicester Square. This was presented as various walking and viewing points in a space shaped by architect and painter. Ingenious. I also marvelled at the skill employed in a fold-out book made to commemorate the Funeral Procession of the Duke of Wellington in 1852. It was made by Samuel Henry Alken and George Augustus Sala. The pomp and circumstance of this stately occasion made an interesting contrast to the recent carnival floats that passed by my studio. It connects with previous thoughts about creating work that fuses the historic with the contemporary. My art musing is only of interest when it translates into practical application. How to use art to look at the urban environment, the community spaces around my studio and the homes that residents have made here? How high rise residents perceive the new developments taking place below them? How residents in the shadow of taller structures respond to changes in light and air quality as the sun climbs and then dips into the West? How do I create a space for public participation in the process of making art? How will others want to comment on the world around them? I need to bear in mind that this might not necessarily tally with how I view the world. How will art be elegantly displayed for a follow-up activity of engagement? Can I bring this all together at the V&A lunch room as food for thought? I don't particularly want to end on a question, so offer this as a postscript.
I'm being managed by Laura Southall in the Learning Department and it was great to meet more of the team. I set them a 10 minute challenge to make some sculptural forms and showed them a few examples. If they ended up making a posh version of a paper aeroplane, that would be fine. Dah! They do all work for the V&A, pre-eminent design and art museum. Fold, tear and sellotape. Horizons west. Feels good. Definitely settled in as Community Artist: collaborating with local art projects, connecting with the V&A collections and mapping out my own artistic concerns.
First off, spray painting at the Henry Dickens Court Community Centre. Local children working with TMO, Steph Perkins and lead artist, Claire Rye, have produced a great picture that will be attached to the hoarding of the building site at More West. It was good to see the design on paper turned into the completed image. Local artist, James Mercer had the amusing idea of incorporating Snow White and the Seven Dwarfs; the building site has a female crane driver who works with an all male crew. There is never a dull or quiet moment at the studio. Although I've recently been diagnosed with otosclerosis, which is beginning to affect my powers of hearing, I'm constantly alerted to activity at the front of house and back garden. There are daily deliveries to the building site with large trucks stopping outside the flat. Last week, I was chatting to my Tunisian neighbour, Kacim, when a concrete staircase was being delivered. This looked very photogenic and I had to dash off for my camera; hope he didn't think me rude! Speaking of photography, I'm grateful to Liz Grant at RIBA for supplying books for my studio. Anyone interested in architectural photography, should check out RIBApix. Looking forward to viewing hard copies in their library. Natalie Marr from group-work also dropped off a recent publication - Staying Put: An Anti- Gentrification Handbook for Council Estates in London. The studio I'm based at on 7 Shalfleet Drive is a former council house connected to Silchester Estate. This side of the road will be demolished in January 2015 after the residents have moved into new property at More West. RBKC council and Peabody are providing 45 larger properties for social rent, 39 shared ownership and 28 for sale on the open market. There will also be a new retail unit, a community facility, public garden area and private communal garden with children’s play space. Two recent discussions I've had at my studio, have brought into focus the complex issues around estate regeneration and the affordability of housing. As an artist I'm located at the core of these changes to the built environment, reflecting on the impacts they might have on local residents and the potential they offer for the future development of the area and its communities. Never a dull moment. I opened my front door one morning and saw two women in the street. They asked about the new development as they were thinking of buying a flat. Mother and daughter, Sacha and Cecily, were duly invited in and later got to meet, Joanna Sutherland, who is the architect behind More West. They have a historic family connection with nearby Hammersmith. Cecily, the daughter, has rented in North Kensington over the past few years and is looking for a home near the Electric Cinema where she works. They expressed concern about "affordability" as the cheapest housing units to buy are £400,000. How will this also impact on the local area (primarily council estates) and the community being formed around the new housing? Another discussion: much more heated, not dull. I had a visit from Edward who lives at nearby Grenfell Tower. He has been involved in a campaign regarding the future of the Tower and the redevelopment of land around the Lancaster West Estate. The latter is providing a new academy and sports centre. His first words to me, roughly paraphrased were: "If you are not for us, then you have no right being here!" Pity the conversation was primarily one way. However I was troubled by the pain and isolation of Edward's feelings. This is a challenge for a community artist whose funding remit is positive community engagement. The fab film, Leo The Last, was shot on Testerton Road, before this was demolished for the building of the Lancaster West Estate in the early 1970s. I'm trying to get the BFI to make a copy available for screening as part of my residency. A screening at the estate, followed by a project around housing issues, might be one possible form of engagement. Maybe I was due a quiet moment. At the V&A Museum we also find building works for a new gallery space. Kids are splashing about at the courtyard pool. Did I really hear one of my favourite Lee Scratch Perry / Max Romeo songs, Chase The Devil, emanating from the John Madeski Garden? Anyway, I met up with Martin Bastone who took me on a guided tour of the building. Fascinating to learn about its association with WW2 spies. I definitely want to visit the dome and see those panoramic views. Martin had previously assisted me in ensuring my studio was a safe place to work and hold workshops. I've been sketching in the Sacred Silver and Stained Glass Gallery. This is connecting me to Nathaniel Westlake (see previous blog), one of the leading stain glass artists of the 19th century. He had a house built for him a short stroll from where I am based in North Kensington. Also just around the corner is the historic Harrow Club. This was a former church, built in 1887 by Richard Norman Shaw, who is the subject of an exhibition at the Royal Academy. I'm planning on running a summer workshop at the Club evoking the history of the building and its current use as a vibrant community centre. This will involve local residents and children making "stain glass" images on OHP transparency film and for these to be placed on the windows of the building. The design might collate together stain glass and urban graphic art. There seems to be an interesting visual co-relation between these otherwise sacred and "profane" genres. I have also been working on some paper models for an architectural themed workshop. I've not worked in this format before, so it's doubly exciting to be able to share new skills and discoveries. There is a RIBA and V&A educational resource that I can dip into. I now need to think about building a panoramic installation for the display of these models. The garden space at the studio will suffice for the moment. On Saturday 2nd August, I have an Open Studio day. This is from 10-5pm at 7 Shalfleet Drive, W10 6UF. The studio is directly opposite Latimer Road tube station. I will have art on display and info about workshops to be held at the studio and V&A Museum. It would be great to meet more local residents and find out about their experiences. If you would like to visit, please R.S.V.P : [email protected]. I've finally signed my tenancy contract with RBKC and have kicked the studio flat into shape. It's been a busy week. This has involved disposing of the former resident's (mother and child) personal effects including abandoned toys. The poignant wall markings made to measure a child's growth still remain. Several licks of paint and Constantine's your uncle, the V&A Museum Community Artist. I am uniquely based at a former council flat that is part of a housing redevelopment. All the flats on this side of Shalfleet Drive will be demolished in about six months time. The tenants (apart from me) will all be rehoused in the new building. Needless to say, after a year of building works, they are really looking forward to this. I had a nice coffee chat with Linda and Ted Smith at No 13. Hoping to feature them in a film project.
The studio is a perfect space for me to work. I'm responding to the theme of housing and regeneration. The patio overlooks the building site although it feels as if the building site and the towering cranes are overlooking me. I've been out in the dusty and noisy garden making sketches of the trees surrounded by forklift trucks, pallets and busy workers. These trees will form the heart of the enclosed garden. They are the only surviving element of this section of the estate that included a nursery and garages. In the breeze, these trees might whisper to future tenants. Tell them the story of this area and its complex social history (pigs, pots, slum, race riots, squats). I recently had my first session at St Anne's Nursery, kindly assisted by Laura Southall who is looking after me at the V&A Museum. For 75 kids we made a time travelling drawing that introduced them to the Egyptian Pyamids, Greek Temples, Turkish Mosques, Big Ben, the V&A (also currently a building site) and houses in outer space. I'm looking forward to revisiting the school after summer to engage in large scale panoramic drawings. Steph Perkins is the estate liaison office who works with the building contractors. She is currently organising a poster hoarding competition for the perimeter of the building site. Tasneem Howard is a super talented, nine-year old who has designed one of the posters. At the Harrow club we have been assisting her. Her picture is about the club and the community facilities she enjoys there. Tasneem likes art, but wants to become a veterinary surgeon. Maybe she'll be an artistic vet. Speaking of grown-ups, my first session in the studio was with several friends who helped me produce a drawing about our personal experiences connected with housing. Steve Gross: "I'm thinking back to the house I grew up in with my mum and dad and sisters. The stairs were a very important thing. They'll all be watching the television and I'll be sent to bed at 9 o'clock. But I wouldn't go to bed. I'll sit at the top of the stairs and hear them laughing and laughing and laughing at Monty Python's Flying Circus. I couldn't see what was going on. I felt really excluded. It was very unfair. This incident is an amalgamation of several where I smashed the window and then they are coming to look for me and I'm hiding under the stairs (laughs) waiting for them to tell me off. I was about eight. There was always something up and down the stairs, or under the stairs. Caroline Stingmore: "There's a conflict. Because this picture is from my childhood. Really happy childhood memories growing up in Ireland. My dad had a rockery and he always put orange marigolds on it and we all hated them. But now we loved them, but at the time we hated them, they were so orange. My mum always provided wonderful heartwarming meals. That's a big memory. And the cherry blossom tree in the garden. I used to dance around it like a little fairy. It's all idyllic. And in this picture is where I felt very guilty when my boys were born. We were living in a council estate and I couldn't give them what I had. We were trapped in a flat in a high rise block. They were okay actually, but I felt immense guilt and sadness." Down at the V&A Museum I've been researching an architect and artist who helped shape the historic built environment of North (and South) Kensington. Future blogs and art will focus on John Francis Bentley and Nathaniel Hubert John Westlake. Bentley built an artists house for Westlake, just a stones throw from my studio. They collaborated on several churches, most noticeably St Francis of Assisi on Pottery Lane. It was great to meet some of the staff at the V&A. Martin Storey, curator in the Word and Image Department, has shown me architectural models and a fascinating sketch book by William Burges. Marisa who works on the Community Programme has suggested potential audiences for my work. Next week, I'm visiting Elizabeth Grant, Education Curator at RIBA and look forward to connecting with their resources. Over the coming weeks, I will be working up my detailed plans for community engagement. These include negotiating with the BFI about screening a seminal film (Leo The Last), running summer workshops for local residents, devising a combined cycling and drawing tour of the Royal Borough's most important and quirky buildings, and collaborating with local residents in the making of a film about the housing redevelopment. I'm getting closer to starting my Community Artist in Residence, hopefully by the end of June. Many thanks to RBKC and the V&A Museum for working out the logistics of establishing a studio space at 7 Shalfleet Drive. This is a former council house property and will eventually become part of the new building development at More West.
Cycling around North Kensington, one can see and hear the numerous regeneration schemes. These range from luxury apartments at The Ladbroke Grove to mixed private and social housing at Wornington Green . All providing much-needed housing, although there is the perennial question of affordability and potential impacts on community. Other new builds include a leisure centre and Academy school. As part of my background research, I'm looking at the historic pattern of housing development in the borough and the architectural quality of buildings and listed structures. This will provide a useful context for understanding the complex social process of urban renewal. I will be involving local residents and community groups in art that explores this theme. Working with St Anne's Nursery School (1908, one of the oldest in London) will be exciting. Really interested to see how their kids make panoramic drawings and convert these into a cityscape model. In the slideshow above, there is a recent drawing of mine. This has three time references and indicates how I will be merging the past and present to signpost the future. Top right we have the Ladbroke Estate taking shape from the 1820's-70s. This was a boom and bust period that chimes with our most recent recession. Housing is being built on the fields and privately owned plots in West London. In the sketch, we can see speculative business men, planners and architects, theodolites and topographical designs. Thomas Allason and Thomas Allom gave us the distinctive lay-out of terraces, garden squares and the majestic St Peter's church (covered in my last blog). Top left, there are pre and post-war developments with estates and high-rises. This is mass social housing built by the London Councils and architects like Erno Goldfinger. Buildings with modern amenities that replaced so-called "slums" in the borough. More West is currently being built in relation to the pre-existing Silchester Estate and will involve the re-housing of some of the tenants on the estate into the new bloc. Bottom left in the sketch are the various apartment blocks for More West with an inner garden and a roof-sculpture made by Nathan Coley (hand raised in photo). The new housing has been designed by architect Joanna Sutherland from Haworth Tompkins. We see her, sketched, bottom centre, as a designer of the built environment in the tradition of Allason and Allom. In the photo, Joanna is demonstrating the brick work that will be used on site. Mace are expertly managing the construction process of concrete, steel, brick, wood, plastic and glass. Peabody are a key investor in this development. My game plan is to feature all of these (materials, methods and personnel) in the various art and film projects during my six month residency. Have we but enough time, space and imagination? |
Categories
All
Archives
May 2024
|
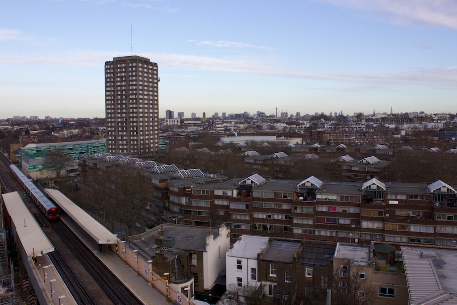
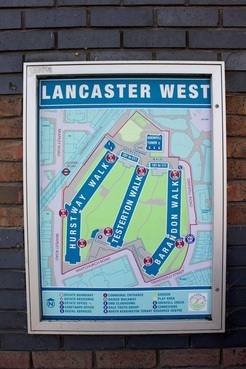
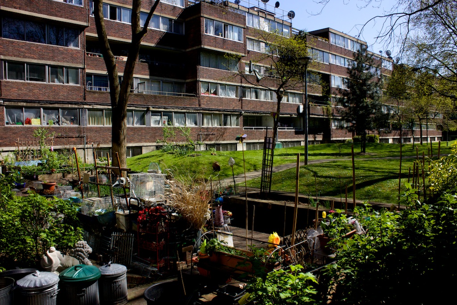
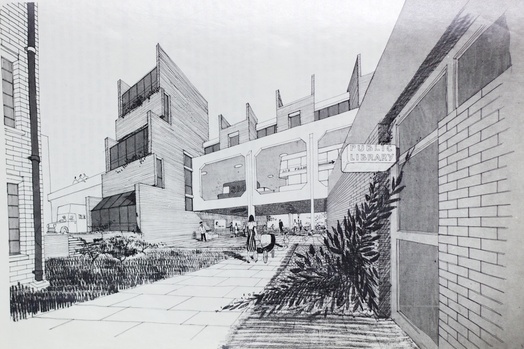
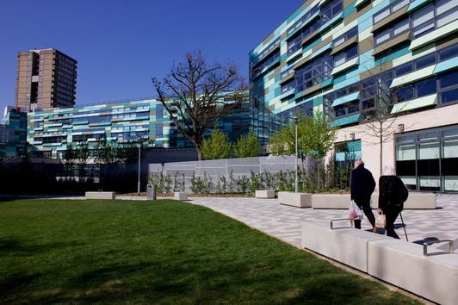
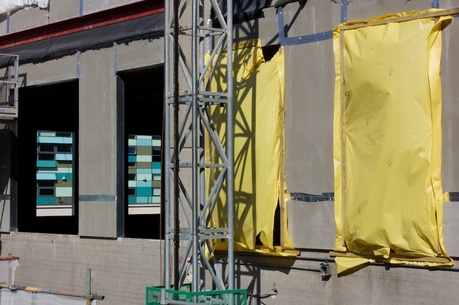
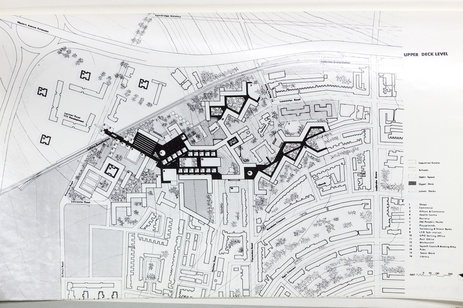
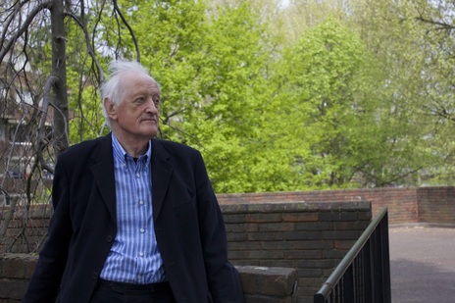
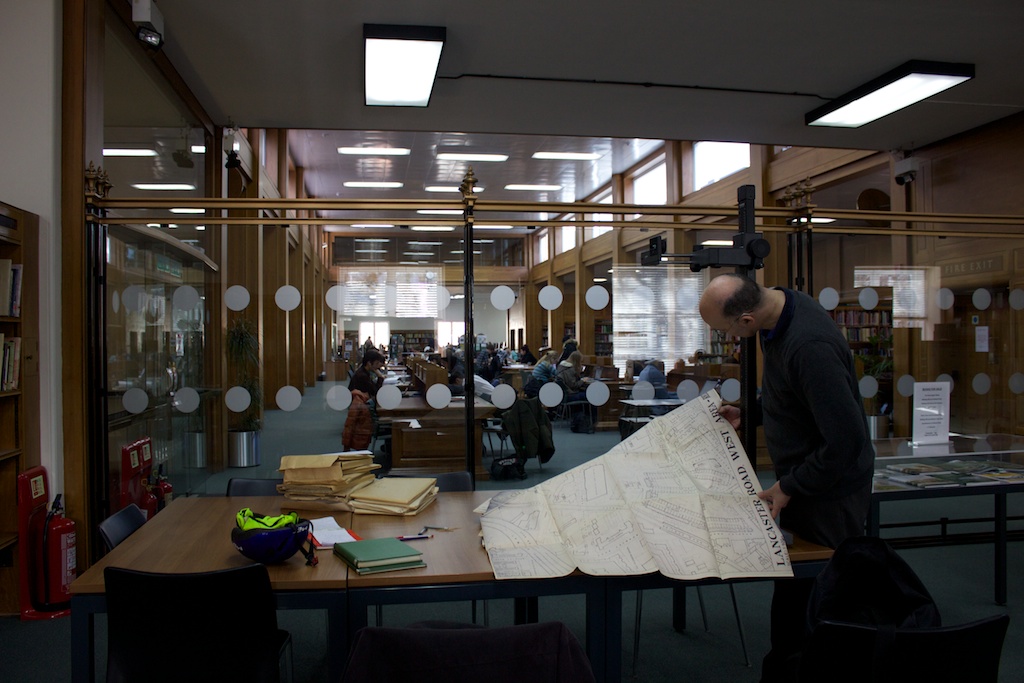
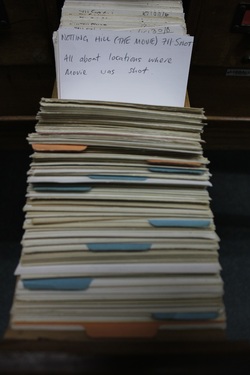
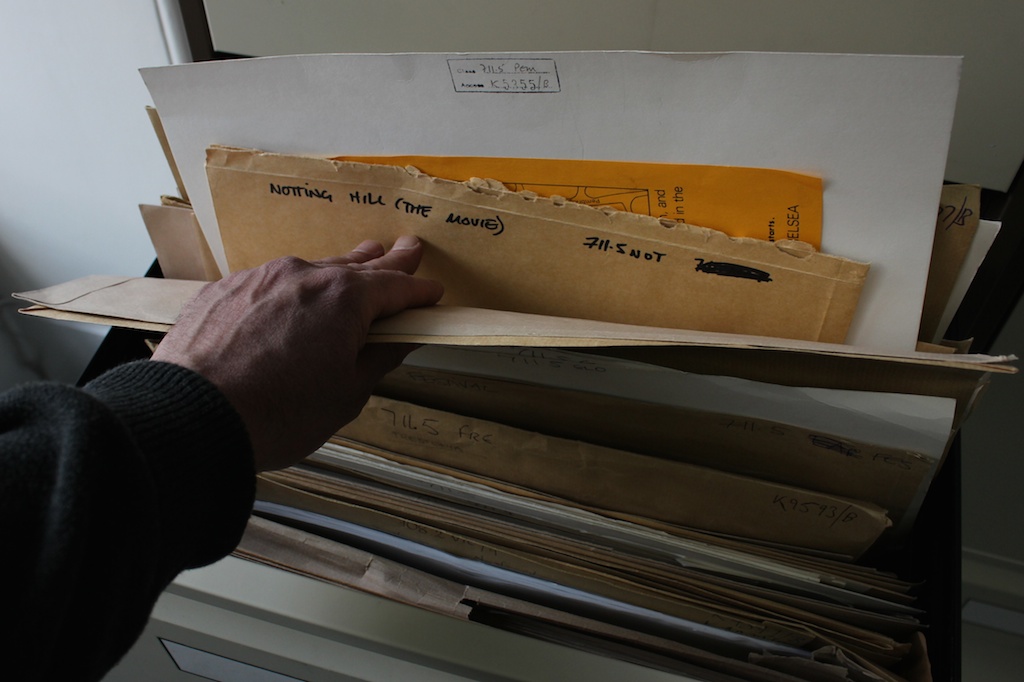
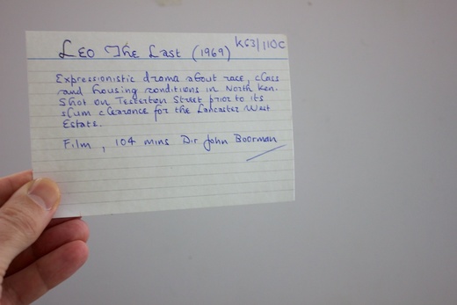
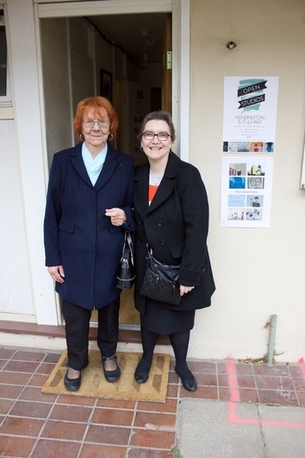
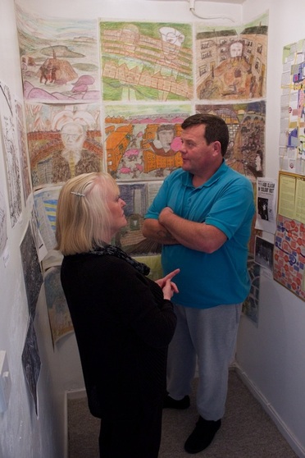
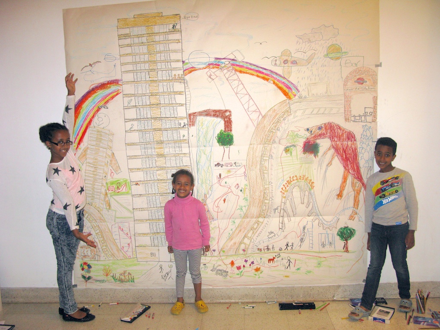
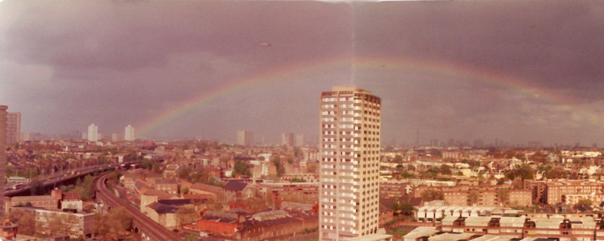
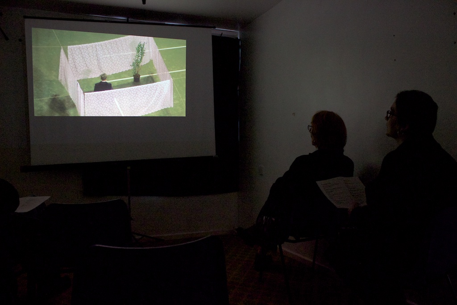
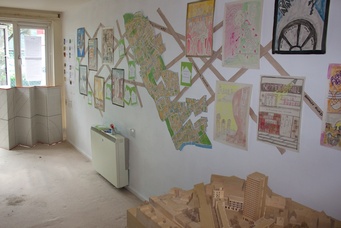
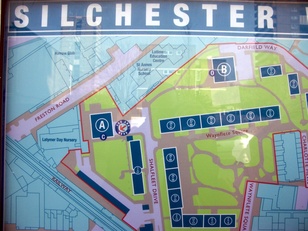
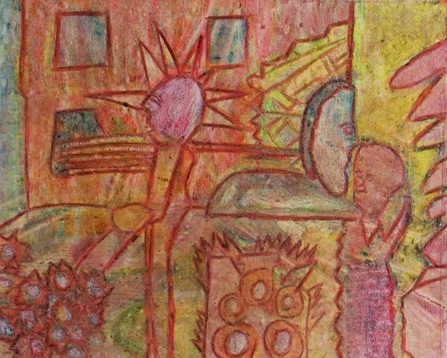
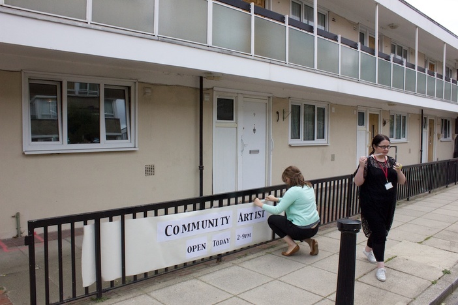
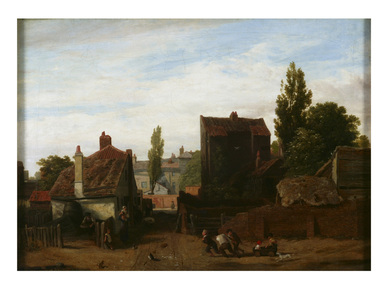
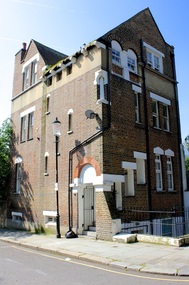
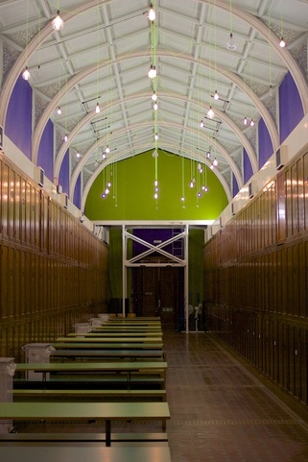
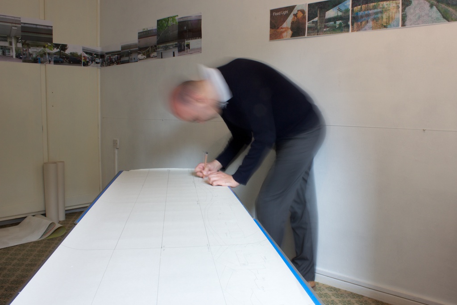
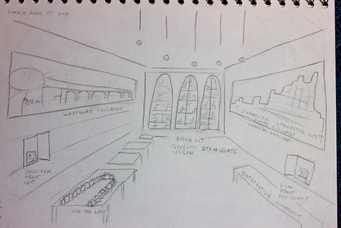
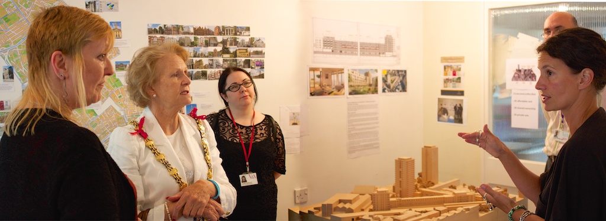
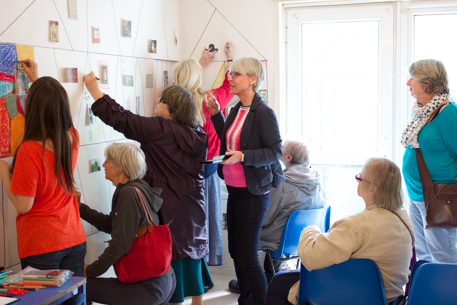
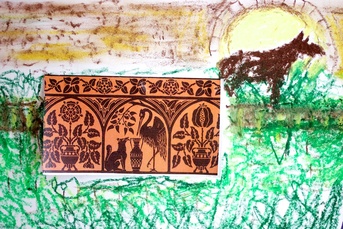
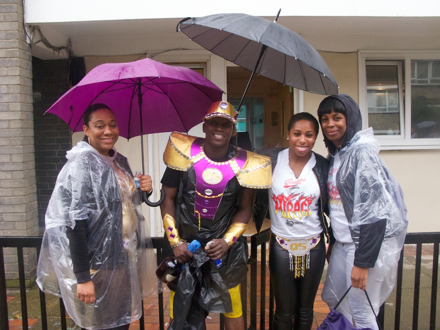
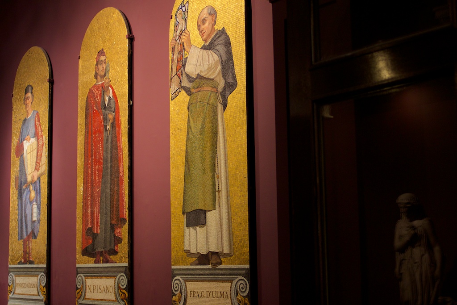

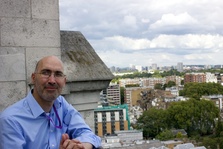

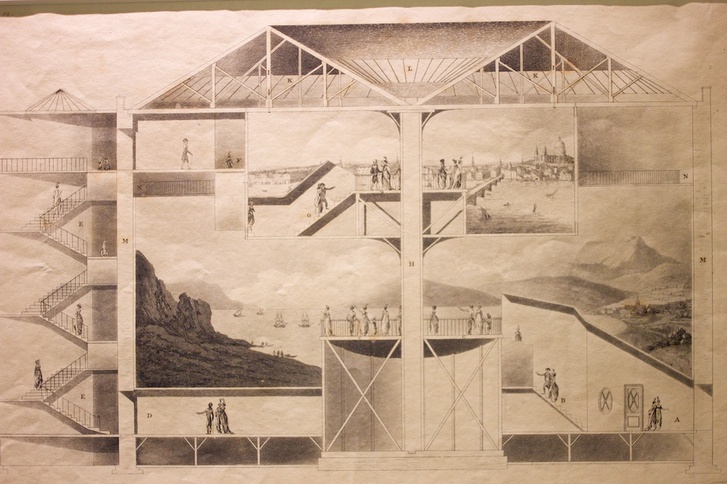

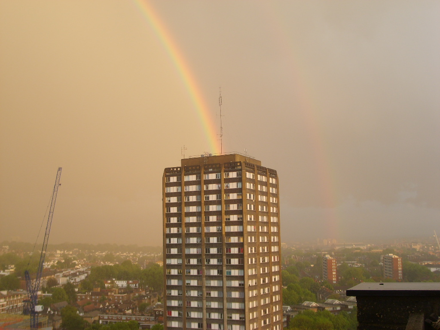
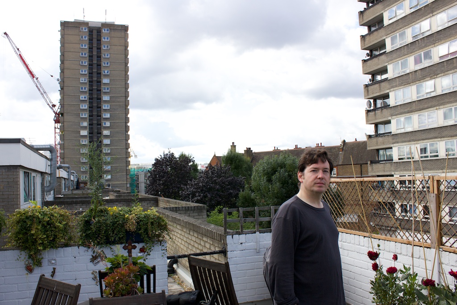
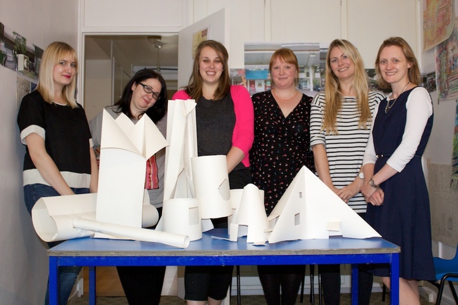
 RSS Feed
RSS Feed
