|
Obituary for Nigel Whitbread (1938-2019) Modest, talented architect with a passion for walking, travel and sports cars Nigel Whitbread was born in Kenton near Harrow. His parents had a grocer’s on St Helen’s Gardens in North Kensington and the family moved in 1949 to be nearer the shop. That was Nigel’s home from the age of ten to his death. After attending Sloane Grammar School, Nigel joined the firm of Clifford Tee and Gale where he served his apprenticeship demonstrating a great talent for drawing for which he became renowned and which he taught later on. He went one day a week plus night school to the Hammersmith School of Art and Building. Subsequent to this he became a member of the Royal Institute of British Architects. But it was Nigel’s time at Douglas Stephen and Partners that was the most influential time in his career. It was a small practice, but doing important things and at the forefront of design influenced by Le Corbusier and other modernists. It was there that Nigel worked with architects from the Architectural Association and the Regent Street Polytechnic: Kenneth Frampton who was the Technical Editor of the journal Architectural Design; and Elia and Zoe Zenghelis and Bob Maxwell who both spent most of their careers in the teaching world. Nigel remarked that it was like going to a club with the bonus of doing terrific work. In the early 1970s Nigel went to work with Clifford Wearden and Associates on Lancaster West Estate. It was a huge job for a small group and unusual for councils to use private architects in those days. The whole scheme had been well prepared by the time Nigel joined to lead the team in designing Grenfell Tower. While a lot of brick had been used in LCC and GLC buildings, he thought that putting bricks one on top of the other for twenty storeys was a crazy thing to do. So insulated pre-cast concrete beams as external walls, were lifted up and put into place with cranes. The concrete columns and slabs and pre-cast beams, all holding the building together, were also designed in response to Ronan Point, the tower that partially collapsed in 1968. Nigel remarked that he could see the tower standing in 100 years time. In 2016, Nigel visited Grenfell Tower at my invitation, when I was community artist in residence. He visited residents in their flats for the first time and enjoyed hearing how they viewed the spacious flats (built to Parker Morris Standards) and the stunning views. It is impossible to know the sadness and anger he must have felt as he witnessed the tragic fire that occurred on 14 June, 2017. Nigel retired after working at Aukett Associates for 30 years. His projects included the Landis and Gyr factory North Acton and Marks and Spencer's Management Centre Chester: two award winning buildings he co-designed. As a director of the practice, he had a lot of responsibility, but spent time mentoring younger architects. Nigel was happy in his retirement and in his travels over many years, including recent trips to India, the Himalayas and Colombia. He continued to use his skills in helping his local resident’s association draw up the St Quintin and Woodlands Neighbourhood Plan which was accepted by the local authority under the Localism Act. He will be remembered by his friends and family as a dignified, humorous, generous and inspirational man. Silchester and Lancaster West Estate Open Garden Estate Weekend, June 2016
Here's a link to an interview with Nigel and the other architects of Lancaster West Estate.
6 Comments
Reflection from artist studio as More West is being built The chronicle of a child's growth recorded on a door frame Photos taken at 7 Shalfleet Drive, 2014 Can a building have a soul? If so, how might one measure this on a scale of soul from 1-10? One? Nah! This is just a plain pile of functional brickwork or unloved concrete. To give it a Presidential seal of approval, "a shit hole!" Five? Maybe given its provenance and state of use, there is a connection being forged between property and person(s). Perhaps a bog standard church and appreciative congregation might fit this bill. Ten? Now this might be hard to put into words. Some otherworldly sensory experience of an English castle made in heaven. A building that has survived carbuncular judgment and phases of regeneration. A cave you have carved with your own hands or flat packed assembled. Excuse these digressions, as this is completely uncharted territory for this author and a subject matter reserved for the confines of a philosophical department in a city of dreaming spires. Let us return to North Kensington terra firma. This blog is about 7 buildings, most within several hundred yards of each other: one was built as a film set and several have long since been demolished. They are St. Francis of Assisi church (c1860), 1-2 Whitchurch Road (1863), 2 Silchester Terrace (?-1960s), 7 Shalfleet Drive (late 1960s-2015), Latymer Nursery (late 1960s-2013), Grenfell Tower (1974) and More West (2016). The question I ask is do these buildings, historic or contemporary, have a recognisable soul beyond their outer facade? I have worked as an artist in three of them, one as a rented studio flat. While looking at spiritual qualities, I want to relate this to how I have used them in my art, the intersection of aesthetics and politics. To complicate matters, I have to declare from the outset that I'm not mystically inclined or believe in angels. However there is definitely more in heaven and hell than can be dreamt of in my atheistic philosophy. 1-2 Whitchurch Road House built for stain glass artist Nathaniel Westlake in 1863 Currently a St Mungo's house for homeless people St Francis of Assisi church Side chapel roof designed by John Francis Bentley, C1860's House for Nathaniel Westlake displayed at the V&A Museum, 2015 Acetate sheets, 3x3 metres Let us return back to that proposition. It is a line from a film, completely unscripted and conjured forth from the consciousness of the gardener at Lancaster West estate, Stewart Wallace. When I asked him how he knew this building had a soul, there was an even better quip: "I wouldn't be an angel otherwise.” The soulful building in question was 1-2 Whitchurch Road. Stewart had been living next to it for decades and said if he won the lottery, he would buy it and lord the manor. The building was the home of Nathaniel Westlake and designed by his close friend, the architect, John Francis Bentley of Westminster Cathedral fame. So we have soul pedigree here. During the 1860s they were both converts to Catholicism and working on St Francis of Assissi church which was a stones throw away from this house. This was a part of London noted for its piggeries (pig farmers) and potteries (brick works) and undergoing urbanisation with the coming of the railway and the growth of an Irish community. Westlake did not stay long in his dream house and we can perhaps speculate this is because the area developed into one of the worst slums in London. Amazingly this grand looking house, that is now listed, was once a squat and is still used to house homeless people. The building was a key location in my film, Vision of Paradise (2015). This was a meditation on housing and community using Dante's concept of heaven, hell and purgatory. In 1863 Westlake was working on his stain glass design, The Vision of Beatrice, to illustrate a scene from this story while living in the house on Whitchurch Road. This panel was collected by the V&A Museum. As an additional homage, I made an installation called House of Nathaniel Westlake, comprised of 30xA2 acetate sheets incorporating images of North Kensington buildings. Soul value: 8/10 for its origins and continued charitable use when this type of property would be snapped up by oligarchs and venture capitalists; although shame on them as they would not want to live cheek by jowl next to an estate! As mentioned, Bentley and Westlake put their heart and soul into St Francis of Assisi church. This is a small church with connected buildings on a tight plot of land, but the overall design and interiors sing of the unique talent of its guiding architect and artist. This is self-evidently a soulful building with a wonderful acoustic quality. For the remastered film soundtrack to This-That, I recorded two singers here performing a duet called Duo Seraphim. 9/10. Staff from the V&A Museum help me prepare for a community artist event 21/08/14 7 Shalfleet Drive, W10 6UF Mayor of RBKC meets local residents and architect of More West, Joanna Sutherland Demolition of Shalfleet Drive, 12/02/15 During 2015, I was the V&A Museum community artist in residence based at Silchester Estate. The first phase of regeneration was occurring in the area with the building of More West. I was embedded here with a studio flat at 7 Shalfleet Drive. This was part of a lower and upper deck housing block with 3 room flats that must have been designed for a pensioner or a couple, certainly not a family. So did this flat at the end of its social life have a soul? I would rate it 7 for its cosy uniformity of space, perfect for an artist who tried his best to give it back to the community with a series of bespoke art events that included film screenings and drawing/music happenings. Centre stage in the living room of that flat was a simple map which had photos of all the listed buildings and structures in the Royal Borough of Kensington and Chelsea. The addition of Silchester Estate on this map was the radical touch that only the locals noted. This map was a popular attraction to the visitors, including the then Mayor who came to an event called I Want To Live, Draw Me A House. Before she arrived, the police dropped by to inspect my premises. It seemed they had valued the spirit of the location in terms of a negative. It was an unknown precedent for Mayors to visit council flats on estates in North Kensington, even ones about to be regenerated. I was told this was a first. Film projection of Home about the last house demolished for the building of the Westway and Silchester Estate. It was screened at Latymer Project Space, formerly a nursery on Silchester Estate and soon to become More West. Photo by Emily Ballard, 2012. We move onto a house that now only survives as an archive photo. It was taken by the actress Mary Miller in December 1967. She wrote an accompanying letter that read: “I remember taking this picture of a house and a tree amongst the rubble and desolation of the early stages of the motorway from Bramley Road, looking west. It looked so forlorn and I admired the tenacity of the householder. i seem to recall it was an elderly man. There was something about him in the local paper of the time (I can’t recall which paper exactly). But a few weeks later he had succumbed to the pressure and the house was destroyed - also the tree. I think it all happened round about the time they blew up Maxilla Gardens for filming with Marcello Mastroianni.” This had all the ingredients to inspire the cinematic imagination. A small house that was left standing while those adjoining had been demolished. That solitary man with raincoat and hat standing outside. The corrugated sheeting. Even Mary’s reference to Leo The Last that was being filmed near by. I simply had to tell the story of this photograph. I presented this as a short film pitch to Latymer Projects. They accepted and I made Home for their inaugural exhibition. I acted the role of that homeowner from the photo. You don’t see me/him clearly as we move nervously around a house and twitch at net curtains waiting for the developers to serve us an eviction notice. At the end of the film, there is a panoramic shot of a net curtain house constructed on the Westway tennis courts, on a spot that marked the real life location of this lost house. Given all these resonances, I would have to evaluate this lost house in the photograph, as an 8 for its elegiac soul. Set design from film, Home (2012) Cinematography by Natalie Marr Film still from Leo The Last (1970) with Glenna Forster-Jones (left) Filmed in North Kensington and on Testerton Road before its redevelopment into Lancaster West Image kindly reproduced by Park Circus Limited Leo The Last is a quirky, enigmatic and powerful film that dramatically deals with race and social conflict. It was made by John Boorman in the late 1960s. It is a film of its time with hippie experimentation. Yet also profoundly prescient in that it tapped into the zeitgeist of the area. It remains a touchstone for thinking through art and redevelopment; it inspired me, as I feel certain it will continue to do so for other artists. The film makers were given unique access to the streets of North Kensington just prior to its slum clearance and they created a false house on Testerton Road. This had a white classic stucco facade and contrasted with the rest of the derelict houses which were painted black. This is a colour film with an impressive monochrome palette. Leo is the last in the aristocratic line and for the opening sections of the film peers out of his house with a telescope onto the world of his opressed black neighbours. He becomes radicalised by observing their plight, especially when he discovers he is their exploitative landlord. In true 60s fashion he decides to stage a revolution with destructive consequences. I felt a great affinity with Leo. As an artist, I was using my camera and drawings to reflect on changes to my social environment and in the process was being radicalised. I was getting a deep understanding on the cultural richness of life on these estates. Yes. There are social challenges, but these were not the sink estates as portrayed by politicians and councillors intent on running them down and forcing through regeneration schemes. As part of my community engagement, I got hold of a rare 35mm print as the film was not available in this country on DVD . I screened this for residents at the Gate Cinema (which is in the Notting Hill and not the Dale part of the borough). After watching the film residents from the estate joined me down at the V&A to create clay houses in response to the film. I was able to use this as part of an installation display at the museum. I have to give this film-set-building a 10 on the soulful scale. It has mythic and poetic qualities. It was built in order to be destroyed. Many local residents and the architects of Lancaster West Estate came to watch the impressive finale as the house explodes in flames. What did they think and feel watching film makers turn their former homes into a film set prior to its demolition for the building of Lancaster West and Grenfell tower? The soul of their buildings disappearing at a rate of 24 frames a second and then projected at cinemas in the following year to a largely unappreciative audience and box office. Latymer Nursery converted into Latymer Projects 154 Freston Road, 2012 (Bottom photo by Sandra Crisp) I also developed a strong connection with a former nursery on Freston Road that was built as part of Silchester Estate. This was handed over to Acava Studios and Latymer Projects as a temporary space for local artists prior to its redevelopment into More West. I made a film about the space and the 5 artists based here in its last days. I arranged for a local milk man to deliver one final crate. At 6am, in eerie darkness, I filmed him delivering his jinggling bottles. Then later on I improvised a sequence with other artists in which we walked around the nursery using these bottles as musical instruments and creating a trail of fragmentary glass. The nursery for children and artists had a special atmosphere. We were at home in its play spaces and rooms flooded by natural light. 8/10. More West was built on the site of my artists studio and the Nursery. It was an indicator of how the council wanted to replace social housing in the area by building around the high rise blocks. This must have also been part of the thinking behind the £10 million investment in Grenfell tower that was to follow. More West was Peabody housing for the 21st century: 112 flats with mixed social and market rent; £500,000 for a three bed flat and million pound penthouse pad on top, perhaps with a telescope trained down on its poor relations. Leo The Last meets J. G. Ballard’s High Rise. I tried to avoid my flat being used as a showroom by the developers and council. The architects model of the new housing block was on display next to a poster of the film Leo The Last. I would film spiders constructing their silky webs as builders climbed up and operated cranes. I got to know my immediate neighbours on the road who were waiting to move into More West. Some took this in a positive fashion, others clung to the memories of their former lives. The building was designed by Haworth Tomkins, complete with roof top sculpture that evokes Frestonia and has won many architectural awards. I have a soft spot for this building, but acknowledge it has yet to plant roots and be integrated with the high rise. 7/10. It is a building in need of love. Shalfleet Drive residents hand over keys to the developers, 18/01/15 More West (with crane in the centre) being built around Frinstead House on Silchester Estate View from the 17th floor of Grenfell Tower, 12/09/15 Building work collage: Frinstead, Markland, Dixon, Whitstable and Grenfell tower, 28/06/15 I wanted to conclude this blog by writing in detail about Grenfell Tower where I worked for one year four months. I was commissioned to made a film about the regenerated tower block and produce art for its new community room. I developed close friendships with residents. I don’t know how to evaluate the spirit of this building. It still pains me to talk about it in the past tense. As a postscript, let me branch out and offer a few comparative thoughts about the 1958 Notting Hill race riots and those tragic events at Grenfell Tower in 2017. Both shone a media spotlight on this area around Latimer Road station and exposed the deficiencies of society and council services. The chronic state of housing must have been a factor causing friction between white residents and the recently settled Afro-Caribbean community. Sociological studies took place into the root causes and how society could improve itself. In the immediate aftermath of both events, all manner of groups and social activists consolidated networks in the area to counter the lack of strategic guidance from the authorities. The Notting Hill carnival was one of the unexpected outcomes of the riot. What will follow the Grenfell Fire? I fear no positive outcomes in the short term. As of writing, the civil and criminal prosecutions are yet to unfold. There is great concern that the former will not address deeper underlying social issues and the latter will not result in anything other than corporate fines. It is a testing time to find spiritual qualities in housing and art. Burnt cladding in the garden of Lancaster West estate, 06/01/18
The Future Sound of London Acrylic paint, charcoal, inks 22 x 25 inches, 1995 There I was in 1995 projecting into the future with an acrylic painting, titled, The Future Sound of London (image above). And here I am in 2018 looking into the past with this drawing titled, The Past Sound of London (image below). Each image was started on New Year's Eve in those respective years with an ambient musical soundtrack playing in the background. Life Forms by, yes, you should have guessed it, The Future Sound of London (FSOL). That music sounds as fresh as the day it was recorded. It still has the power to unlock hypnotic grooves of improvisation. I am struggling to recollect the circumstances in which that first painting was composed. I had moved back to London following my post-grad burn out in Wales and was attempting to act out Tracey Emin's advice for an artist, get yourself a well paid part-time job, but one that you don't like too much. I was making art only for myself: my first solo exhibition was three years away, thinking about full time art and devising art projects at least a decade in the offing. Taking documentary style photographs and then retreating into the dark room was my bread and butter. Politically, Britain was ripe for a sea change after a long period of moribund Tory rule. We were on the brink of the Blair years which gave Young British Artists in London a fashionable sheen, the mirage of you never had it so good. I sense in the abstract brush work an optimistic desire to go with the flow. I had not really made a mark as a public artist. Now in 2017 that has moved into 2018, after the promise and failure of successive governments (can it be anything other?), I am working full time as an artist and devise my own multi-layered projects. I haven't used paint for years and drawing as an aid to thinking or constructing filmic and narrative potentialities, seems to be the order of the day. The drawings now are a body of work, rather than just isolated images. I'm not necessarily certain they are any better than those first steps, but have a different contextual meaning and community reading. In the latest drawing, there is more of an organic, biomorphic sense of being. The architecture of regeneration and gentrification, that has plagued me over the past few years, is no doubt encoded in the DNA of this image. Although it looks back onto the 1995 drawing, it also peers nervously into the future of an ever growing and unstable London landscape. The faces of people come in and out of focus in this vision of past present future. But their identities are confused as the British main land redraws its European boundaries. This drawing was started just before attending a gig at the Coronet, I was dancing my way into the sketch, all the opening marks made by a process of dance like movement, following the flow of the soundscape created by FSOL. Ironically, that playful orientation was being rendered in a locked down state. I was expressing a niche living in London. There is a corporate feel to these new interlocking shapes as compared with the original. The uber rich or well off are increasingly at the centre and suburbs. That green space is a gated commodity. I sense residents and us artists struggling to situate ourselves and finding a space for being, opportunities for expressing, ways of connecting to an audience or patrons. This is a hyperactive, wired up landscape. The impact of the world wide web and social media is one of the most decisive social change since 1997. So while that darkroom is still there, increasingly my art will be experienced on digital platforms like this or more likely a screenshot that is recycled elsewhere. The Past Sound of London in the Future
Oil pastels, pencil 51 x 73 inches, 2018 It was a great pleasure to make contact with Andrew Haig who shared memories and experiences as a designer. Working with the influential firm Kinneir, Calvert and Tuhilll, he produced the signage for Lancaster West and World's End estates in the 1970s. As artist in residence on Lancaster West in 2015, I had an opportunity to use art to connect residents with the history of their estates; this is a poignant issue as many estates are now under threat from redevelopment schemes as evidenced with Silchester Estate in the same neighbourhood. This blog completes my set of interviews with former architects and current residents of Lancaster West estate.
At grammar school in England, my academic career was uneventful. I did well at art and athletics (I still compete today). Politically I was a little right-wing shit and a sergeant major myself in the cadets. At the end of sixth form I applied to join Sandhurst for Officer Training but, influenced by my art master who had been to Reading University, I was persuaded to apply to the only two institutions where you could get a degree in art in those days – Reading and Newcastle. Fortunately I failed the eyesight test at Sandhurst and got accepted at Reading despite my indifferent A level grades (including art!). You needed three A levels for university. UNIVERSITY The four year Honours course with it's academic underpinning suited me fine. The first year was study for the 'First University Exam' in my case in Art, Geography and Ancient History. We then spent time with the main Art sections: Painting, Sculpture and Typography with a view to specialising in the second term of the second year. I realised that much as I enjoyed painting I had no special talent for it and would need, eventually, to make a living. I chose Typography. Good decision. I should say that as soon as I started at Reading I dropped all the right-wing militaristic crap and retreated into a somewhat nihilistic shell. (subsequently I became a community-minded leftie. More of that later). The graphic design profession was only just getting going at that time and despite the dusty academic slant of the course, a bona fide graphic designer was a once-a-week visitor and very influential too. My painting heroes had been Michael Andrews, Richard Diebenkorn and RB Kitaj. Now I started to take an interest in the burgeoning Graphic Design scene in London, particularly the work of those that were serious and analytical. At the very beginning of the fourth year we had to submit an undergraduate dissertation as part of our finals. Mine addressed the ongoing application of a corporate identity for British Rail with a particular look at the signing systems and the emergence generally of lower case sans serif lettering as the standard (yup – pretty nerdy I know but you can see where this is going!). For my research I interviewed several of the key people at British Rail, Design Research Unit and Kinneir Calvert. Jock Kinneir was informative and patient with me when I went to see him at the Royal College of Art where he was head of course. On leaving Reading I interviewed with Kinneir Calvert (Tuhill came several years later) and from my dissertation they could see that I fitted well with their set up and I was offered the job of junior designer. Their office was in Knightsbridge so I started in August 1967 in the heart of 'swinging London'. Bliss! KINNEIR CALVERT (TUHILL) Initially I assisted senior designer David Jones who was working on the signing for the miner's new town in the North East, Silksworth. I helped with the visuals for presentation. Soon I was assisting Margaret Calvert with her airport signing system as well as other more general graphic commissions. I must say that Margaret it is who taught me all there was to know about typography, layout and systematic thinking as well as the thrill of finding the right metonymic image; in graphics a well chosen image or symbol speaks volumes! She was very much a mentor for me. Once a signing scheme was accepted, there was much detail work to be undertaken and I was involved with drawing symbols, doing technical drawing for sign manufacturers and writing and laying out pages of instruction manuals. Meanwhile, I was accepted as a capable typographer and either worked as an assistant in that capacity or otherwise entrusted with the odd annual report or piece of publicity. In those days we still worked largely with hot metal so layouts were traced with precision on typography paper, the compositors instructed and the resultant proofs pasted up as 'artwork'. I loved every moment of it. TEACHING In those days it was considered a matter of status for a young designer to take a day part-time teaching somewhere. In 1970 I started at the London College of Printing on The Diploma in Typographic Design course where I remained for a decade. Jock and Margaret were happy to indulge me. After I went freelance I picked up a second day at Camberwell school of Art 1971-1973. From 1980 to 1986 I taught for two days a week at Middlesex Polytechnic. In each case my speciality was in the basic principles of typography and layout. An underpinning if you like of the work of many a creative student. FREELANCE I turned freelance in July 1971. This was a moment when Jock demonstrated his inherent generosity. I had learned all the essential procedures for devising a signing system and he tasked me with the job of undertaking such a system for the new London Borough of Kensington & Chelsea estates at World's End Chelsea and Lancaster West in Kensington. Initially this involved pouring over architect's maps and, indeed, talking to them when necessary. I also met them frequently on site and determined the routes through the development and each point of decision. The job involved not just the signing but given the complexity of horizontal and vertical streets intersecting, working out the most efficient addressing system for the benefit of the postmen as much as residents. An analysis of this hugely complex task was written by me. It was accompanied by display boards which Jock and I presented to a huge planning committee at Kensington and Chelsea. Using Margaret's slab serif update of her Rail alphabet, the job involved tracing each and every sign onto sheets to be supplied to the sign manufacturers in dyeline form. Margaret's alphabet eventually became formalised as the typeface called Calvert and to this day is used for the signs of the Newcastle underground system. The dyelines would have been backed up with precise technical specifications. The lettering would always have been accurate courtesy of Margaret's tiling system where artwork was pasted up from lettering printed on paper with each letter on a 'tile' to distance it accurately from its neighbour. I have located some reference photography (1976) of a few of the signs in situ. The blue signs at Lancaster West and the brown ones at World's End, including the large 3D floor numbers that Margaret designed; not sure why she thinks the scheme was not implemented, these shots seem to prove otherwise. (3d signs were only installed at World's End estate, but now not in evidence - Constantine's comment) Note that our signs took due note of horizontal and vertical brick intervals and used those as sign size determinants. One decision we made and justified at the time was my idea to, instead of using arrows, use words (left, right, upstairs etc). Forty five years later it seems just plain wrong. Not everyone reads English or reads it well. What's wrong with good old arrows?
SUBSEQUENTLY I continued with teaching and freelance work specialising in non-commercial clients such as charities and public bodies. For several years in the eighties I shared studio space in Islington just down the road from the GLC Learning Materials Service for whom I did a considerable amount of work. In the mid seventies I had bought a house in Graham Road Hackney (I had to take a full time job for a year as studio manager with Tauber-Fandora Colour Printers – impossible to get a mortgage as a free lancer in those days!). It became obvious that the GLC were planning to formalise our street as an HGV route through from the Blackwall Tunnel to Archway. Along with some neighbours I formed the Graham Road Neighbourhood Group which became a really influential force in the area. I was its first chairman. We did a considerable amount of lobbying and even direct action. We used to do 'zebra walks' back and forth across the road – 70 or so residents, old and young, at 7 o'clock in the morning. This is where I start to connect with your residents! In 1993 I moved to Brighton where I set up a freelance design "collective" working still for the non-commercial sector. In 2009 I retired and still now am involved with my community but otherwise enjoying getting back to my own creativity. I paint and write short stories and poetry which I self-publish. I am also a heavily involved with a local running club for whom I compete frequently – now in the 70 category! This is an arts project about the history of the Coronet Theatre from 1872-2017. The ghostly presence of a Victorian actress, Marie Henderson, will be our guiding muse. The Melodramatic Elephant in the Haunted Castle will be both a performance piece and an exhibition. The play will be staged at the Coronet on the 7 November 2017. The exhibition will take place at Artworks Gallery from 11-23 November 2017 Our project is a collaboration between a visual artist, theatre director, actors and residents of Southwark. The work will be made available to future audiences by being deposited at Southwark Archives. The Melodramatic Elephant in the Haunted Castle is the culmination of several years of research into the history of the Coronet. It has a deep-focus on the actress, Marie Henderson, who has hitherto been consigned to the margins of academia. Our challenge is to creatively bring her to life: the pleasures and pains, the life-pangs of a Victorian actress; one who transfixed her audiences with performances that put the oomph of drama into "melos." She will be ghost skating through our artistic timeline, materialising at pivotal moments in the history of the Coronet. This might include the WW2 Blitz and a coda section when Marie trips the light fantastic with raving clubbers. She will transport us from the age of corsets and crinoline to silicon implants, from Bedlam to Brexit and beyond. I will be using drawings as a medium to explore ideas and emotions, akin to a visual storyboard. The aim is to produce a narrative body of expressionistic imagery that responds to the architectural spaces of the Coronet and poignantly documents its final heart beat. Because our project is fundamentally sociable and public, there is the challenge of inspiring others to participate in the process of making and thinking. I look forward to sketching out the memories and experiences of people who once visited the Coronet as a cinema and those who still club today and sent into a trance with the musical beat. The icing on the cake would be discovering a senior resident, one who is over 100 years of age, who has a story to tell about the Coronet when it was a theatre. Collaborating with John Whelan and the People's Theatre Company is top of my creative agenda. John has worked on history-based community arts projects in Southwark, but probably none on this scale and ambition. The durational nature of this project will allow John and the actors to become more involved in the development of a poetic play about the history of the Coronet and even get to source their own period clothing in more nuanced detail. John and I will be exploring ideas and themes of mutual interest. For example, the origins of theatre and how this fused with music to create the melodramatic play and its link to cinematic forms of expression; my educational background was in film studies. We want to show how performance and melodrama are still relevant in contemporary society. Double bill film poster for The Crimes of Stephen Hawke and the House of Mortal Sin Melodrama meets horror, Tod Slaughter slices Pete Walker, 1930s resonates with 1970s Oil pastel, 40x64 inches, 2013 Sketching the spirits that inhabit a staircase at the Coronet, 2017 Blog entries: Shop till the zombie drops Cultural memories of the railway arches and the shopping centre at the Elephant and Castle seem ripe for melodrama and horror. Faith, Hope and Charity The life of Marie Henderson and the melodramatic play she starred in called Faith, Hope and Charity which introduced ghostly special effects on to the Victorian stage. The play is a domestic drama, with three murders, one suicide, two conflagrations, four robberies, one virtuous lawyer, 23 angels, and a ghost. Singing and sketching in the rain At the Walworth street festival on 22 July 2017, children sketch images for a scale model of the Coronet and adults talk about their memories of going to the venue when it was an ABC cinema. History and legacy of Melodrama Professor Jim Davis and Dr Janice Norwood provide a fascinating overview of melodrama's rich diversity and defining characteristics. We discover that melodrama was one of the most popular forms of entertainment in the 19th century. Although it was often dismissed as a cultural product, there is a growing awareness of its importance and how it influenced both film and TV. Melodrama Workshop - Introduction We had great fun with it, as it allowed our imaginations to run riot. The only rule we followed was that each beat of the scene had to heighten dramatic tension - preferably through the means of some jaw-dropping revelation. Carolyn Cronin from the People's Company - Masks! I realised how masks conceal the wearer: you’d expect to see their eyes and mouths behind them, but you can’t – the mask itself is the focus. Interview with Sam Porter, manager at the Coronet I’ve walked around this building on my own, at night, in pitch black, with just the little fire lights on and not felt uncomfortable at all. Apart from one space. Culture and Capital at the Elephant and Castle What makes the E&C Theatre important was that melodrama was established and maintained here when other theatres either adapted to contemporary dramatic fashions or succumbed to the cinema; it even achieved a brilliant burst of fame in 1927. Here's a recap of the Open Garden estate weekend that was organised by Silchester Residents Association and Constantine Gras. It had funding and support from Architects for Social Housing, RBKC council and InTRANSIT festival of arts. The event took place on Saturday 18 and Sunday 19 JUNE 2016. The aim was to celebrate community and cultural life, architecture and garden spaces at both Silchester and Lancaster West estate. The former estate is being considered for regeneration by RBKC council. Centre stage was a 1:100 scale model of Silchester estate made by Michael Jardine, Nahid Ashby and Constantine Gras. This was a wonderful way of visualising the estate and the potential impacts of regeneration. In addition to art made by residents, we had a film programme and guided walks. The walks connected the older sister estate of Silchester with its younger brother, Lancaster West, which lies on the other side of the Bramley Road. Residents, Michael Jardine and Piers Thompson lead us from the elegance of Waynflete Square to the more private spaces of Lancaster West; the latter was designed by landscape architect, Michael Brown.
Photo collage by James Mercer, Resident of Waynflete Square
I have lived on Shalfleet Drive for 7 years. From our bedroom windows we have a nice view onto Wayneflete Square which is a nice well kept estate. I love art, I always have. It seems to relax me and gives me a way to express myself. I mainly do illustrative art, like cartoons, animation. To quote my art teacher I am a "Perfectionist with a pencil”. Lex Quiambao, resident of Whitstable House I’m a freelance Artist and a waiter working at a pub. I also do volunteering at the youth club. I like to paint at home. These two paintings are views from my balcony on the 11th floor. It’s a landscape of London from day to night showing how light and time both changes and grows.
Nahid Ashby, resident of Frinstead House
I was born in Iran and I came here just for the summer holidays in 1970. I loved the freedom and that’s why I stayed. When I first moved to Frinstead House in about 1980. I thought, Oh my God! I probably can’t stay here. But the flats are pretty comfortable. Waynflete square, with its low rise buildings and small delightful gardens full of trees, shrubs and scented flowers, has a special place in my daily walk. I particularly like this area because it has a wide view of the sky and the beautiful sunset colours that melt my heart. I use these trees, sky and shapes in many of my paintings.
Derek White, Shalfleet Drive Leaseholder
I have lived on the estate for eight years with my wife and am proud to have been Chair of the Silchester Residents' Association since 2011. My hope and belief is that by doing what I am good at, I enable others to do what they are good at. Our community of Silchester Estate is diverse and friendly with a mix of long standing and more recent residents. I am shocked by the possible plans that the Council has for our area as they do not seem to take account of what is here already, but I am encouraged by the way the community has come out and met together, shared views and supported each other and I firmly believe that it is that strength that will enable us to play a part in continuing to build community. I was privileged to speak at the Cabinet Meeting on 26th May where the Cabinet decided to proceed with further options in the Feasibility Study and committed to working with the RA as a significant partner.
Mary White, Shalfleet Drive Leaseholder
I grew up in suburban London and when I left at the age of 18 I said I never wanted to come back to live here, but I moved into North Kensington in 2004 and we both moved onto Silchester in 2008 and now I’m proud to call myself a Londoner. We live in a great city and a wonderful area. I love the diversity in our neighbourhood and I like it that every time I walk out of the door I meet someone I know – we’re a strong community. I work across the road at Latymer Community Church and our Christian faith is at the core of who we are. So it’s really important to us to be involved on the estate and to participate in the things that matter to us all. We want to stand with our friends and neighbours at a time of potential change and stress and at the same time to celebrate all the wonderful things about living on Silchester. Our community event every summer on Waynflete Square is the highlight of the Residents’ Association’s year and for the rest of the year we enjoy watching the seasons change on our very own garden square. On the 18th and 19th June we were blessed with fine weather, a good turnout and some lovely feedback. Here's a choice selection: Cllr Judith Blakeman: "This amazing exhibition demonstrates what the united community of Silchester does and why it is quite wrong for RBKC to destroy all that has been built up over the years. This vibrant and wonderful community can never be rebuilt." Peter Radisic, resident of Frinstead House: "Great work, done so well.” Christopher Carter: “An eye opener - I hope something develops for the local residents.” Edward Daffarn, Grenfell Action Group: “Great tour and lovely estate.” Danny Kiaisumrid: "I was the the original homeless people. That means, home is where the heart is." Ben Wykes Save the community! Nigel Whitbread, architect of Grenfell Tower: "I particularly enjoyed the tour around both estates; the surprise of the hidden gardens and habitat." Marco Picardi, Green Westway: “Great art and videos. Loved the multi layered tour that really captured the local life.” Simon Elmer and Geraldine Dening, Architects for Social Housing: “Wonderful exhibition. Great work with children and to see the community alive on the walls.” Helena Thompson, Spid Theatre Director and her son, Mat: “We loved the exhibition! So much useful information and so well designed. We had fun in the brilliant gardens too.” I've been working on Lancaster West estate for well over a year now. My commitment extended beyond the commission I had from the TMO (who manage the Royal Borough's housing stock) to make a mural for the new community room and a short film documenting the regeneration of Grenfell Tower. At the beginning, I was naturally regarded with a degree of skepticism. Why do we need an artist on the estate? But after attending numerous residents meetings and putting on art events in lift lobbies and during fun days, I earned my stripes in the community. During my tenure, I've had an opportunity to strike up many friendships across the estate. I offered them an accessible and sociable art. In return, several of them have entrusted me to render their remarkable life-affirming experiences and energising humour. More of these residents to follow. But first let's talk about regeneration and architecture and conclude by weaving both of these back into the beating heart and soul of Lancaster West. As of writing, Grenfell Tower improvement works is well nigh complete. After a £10 million regeneration, nine new flats have been created and offer affordable rents in an area where property prices average over £1 million and one bedroom flats on nearby More West are over £500,000. Each flat in Grenfell has had double glazing installed and a boiler for direct control of heating and hot water. The building has been thermally insulated with a new layer of cladding, although I miss the former design. The nursery and Dale boxing club also come back into vastly improved spaces and facilities. This upgrade to the fabric of a building is important in the context of how the council plan to regenerate this part of North Kensington. Silchester Estate, which is just across the road from Lancaster West, is currently being considered for regeneration. The initial options produced by the council were described as "nuclear" by estate residents. At a recent meeting in the town hall, several residents had the opportunity of making powerful statements to the council about the lack of consultation and the potential impacts of wholesale regeneration on the community and environment. The council listened and voted to explore the options in more detail. They also make a commitment to factor in the possibility of maintenance and infill. It is good to see how local residents are campaigning with a witty strap line (Gradual Change - In Due Course) that might have been culled from the insight of a former architect of Lancaster West, Derek Latham. He developed his ethos of urban renewal on a gradual basis after witnessing the impact of "slum clearance" in North Kensington during the 1960s and 70s. Previous blogs have featured interviews with Derek Latham and Peter Deakins, both of whom worked on the early stage design of Lancaster West estate. I can now present a complete documentary record of all the architects involved and their experiences, hopes and frustrations. One major issue was why the estate was never designed to its initial masterplan. This sense of fragmentation is perhaps the root cause for many of the challenges still being faced on the estate and which are being addressed by the newly formed Lancaster West Resident Association and the Grenfell Compact. I recently had the pleasure of meeting retired architect Nigel Whitbread and showed him around the estate. He lead the team who designed and built Grenfell Tower. It was the first time in over 40 years that he stepped foot inside the tower and enjoyed visiting a residents flat and those stunning views. What's interesting about Nigel's story is that he is a local boy through and through and not many local people seem to be aware of his role in the development of the area. We are also going to hear from Ken Price about the design of the finger blocks, the three low rise housing units that radiate out from Grenfell tower. Clifford Wearden is the design godfather of Lancaster West estate. I suspect his career path was adversely affected by the way the development panned out and not being the consultant responsible for all the later, much revised, stages. Chatting to his widow, Pauline Wearden, I was surprised to learn that, Clifford, like most other architects involved in the project disliked tower blocks. Grenfell tower was only included to maximise housing density levels; Nigel is an exception to this prickly high rise rule of thumb. This perhaps explains why Clifford in later life would drive over the elevated Westway and look across at the five tower blocks and declaim to his family that Grenfell tower exists no more and has been demolished for a new development. This is a poignant case of not wanting to see the concrete from the stone! Nigel Whitbread: I was born in Kenton near Harrow. My parents had a grocer’s on St Helen’s Gardens in North Kensington. We moved as a family to this area in 1949 to be nearer the shop. I read quite recently Alan Johnson’s biography, This Boy. He is a Labour MP and former Home Secretary and interestingly was born in 1949. However his life and the poverty he lived through was in a different world, although just a mile away as the crow flies. He didn’t enjoy the family life that I enjoyed nor did he appear to enjoy his time at Sloane grammar school which I had done earlier. When I was going to leave Sloane, I didn’t know what I was going to do. One day I had an interview at an architect’s office. My eyes were opened. I liked the idea of drawing boards and doing something that I never understood to exist. The first firm that I worked for was Clifford Tee and Gale and that’s where I did my apprenticeship. I went one day a week plus night school to the Hammersmith School of Art and Building. Subsequent to this I became a member of the Royal Institute of British Architects. I knew through delivering groceries that there was an architect who lived near my father’s shop. I told my parents this and my mother said she would speak to the wife of the architect who was also a partner in the practice. I went for an interview and got the job. This was at Douglas Stephen and Partners and this was probably the most influential time in my career. It was only a small practice but doing important things and at the forefront of design influenced by Le Corbusier and other modernists. It was there that I worked with architects from the Architectural Association and the Regent Street Polytechnic: Kenneth Frampton who was the Technical Editor of the journal Architectural Design; and Elia Zenghelis and Bob Maxwell who both spent most of their careers in the teaching world. It was actually like going to a club and we were doing terrific work. Later on, I went to work with Clifford Wearden on Lancaster West. At that time his office was a two storey building in his back garden. It was a huge job for a small group. It was unusual for councils to use private architects in those days. Clifford was a serious architect but had a flair about him. He’d been in the Fleet Air Arm and had a lovely Alvis car which was a convertible as I recall. He did have a very bad habit whilst he was driving of turning his head and facing me whenever he was speaking which I always felt a bit disarming. I found this quirkiness an attractive aspect in somebody who was very precise in most things he did. The whole scheme had been well prepared and thought out by the time I joined to lead the team in designing the tower. The design is a very simple and straightforward concept. You have a central core containing the lift, staircase and the vertical risers for the services and then you have external perimeter columns. The services are connected to the central boiler and pump which powered the whole development and this is located in the basement of the tower block. This basement is about 4 meters deep and in addition has 2 meters of concrete at its base. This foundation holds up the tower block and in situ concrete columns and slabs and pre-cast beams all tie the building together. Ronan Point, the tower that partially collapsed in 1968, had been built like a pack of cards. Grenfell tower was a totally different form of construction and from what I can see could last another 100 years. Grenfell tower is a flexible building although designed for flats. You could take away all those internal partitions and open it up if that’s what you wanted to do in the future, This was unusual in terms of residential tower blocks. I also don’t know of any other council built tower block in London or anywhere else in England that also has the central core and six flats per floor rather than four flats which is typically done on the London County Council or Greater London Council plans. We were wanting to put our own identity on this. The GLC built Silchester estate and I had nothing against that but this was so different in many ways. While a lot of brick had been used in LCC and GLC buildings, we thought that putting bricks one on top of the other for twenty storeys was a crazy thing to do. We used insulated pre-cast concrete beams as external walls, lifted up and put into place with cranes and they were so much more quicker. In an architects mind, they want towers to be an elegant form rather than stumpy. This was a challenge and was why I introduced as many vertical elements within the fenestration as I could. The only thing I could play with was the windows and the infill between the windows. I treated it like a curtain wall, to get the rhythm of a curtain wall. We lost some of this verticality in the recent re-cladding but it’s not the end of the world. And the building is now better insulated as we had different standards then. The floor plans were based on Parker Morris Standards which they used at that time and sadly have gone now. These were very good standards for storage and the way furniture had to be included in the plans. It was delightful to hear that residents thought flat arrangements worked well and I saw the views recently which I always thought were terrific. I wouldn’t have minded living in a tower block myself. Tower blocks were criticized for not being suited to people or a lot of families were being forced into it and they were feeling more and more remote from the street and meeting other people. But there is another side to this and it always seemed to me that if American’s can live in tower blocks, why can’t the English? This is the first and only tower block I designed. This was also the first social housing I ever worked on. No social housing has been built since this and I’m very much against knocking things down unnecessarily. I had heard that there had been problems a few years ago with the heating and it was no good and talk of the whole block having to come down. And I thought, if my heating goes wrong, I don’t want to pull my house down. It’s a great shame that the basic concept for the whole of Lancaster West to have a first floor deck for people, shops and offices and parking underneath wasn’t seen through for whatever reason. This means that there remains a basic flaw. Clifford Wearden and Associates only built Stage 1 and the remaining parts were built by other architects. I don’t think the designers are to blame because there was a requirement that it was designed to have cars for every flat. We’ve all seen things have changed dramatically since then and now cars can’t be accommodated everywhere. After Clifford Wearden, I worked for Aukett Associates and I was there for 30 years until retirement. Recently I’ve become involved with my local residents association and committees in drawing up the St Quintin and Woodlands Neighbourhood Plan. We included the Imperial West site over in Hammersmith and Fulham because that was already impacting on our conservation area. Hammersmith wouldn’t agree to this but we continued developing the plans liasing with RBKC and residents. The Neighbourhood Plan includes objectives around shopping, housing, offices and conservation. We have also identified 3 existing unbuilt spaces which are now designated as local green space and cannot be built on. Latimer Road is included in the plan and we think that could be redeveloped to improve the area and have more housing put on top of the business units. We have to have housing somewhere. That’s where you could do it. But don’t build on our green spaces. The Localism Act which the Conservative government introduced is a very powerful tool actually. Residents are able to influence the way their area is developed. Ken Price was lead architect responsible for the team who designed and built the finger block units (Testerton, Barandon and Hurstway) which formed stage 1 of the building project. Ken Price: My origins are in Derby in the Midlands. I went to the School of Architecture in Nottingham which at that that time was part of the college of art and is now part of the university. I worked for a short time in Derby and then I was offered a job to work in North Africa in Tunisia. I went there for 3-4 years. I came back and worked in Nottingham for a while with some ex-students who had set up practice there and and then changed jobs in and around London. After Lancaster West, I worked with Casson Conder partnership and was job architect on the Ismaili Centre in South Kensington. Subsequently I set up my on my own and did small scale projects, mostly interior work and retired a few years ago. Clifford Wearden won the Lancaster Road West development in Kensington. After a bit of a hiatus, the commission was confirmed for what was called stage one and he asked me to go and lead the team as project architect for the finger blocks. I worked for him and Kensington and Chelsea to develop the original masterplan which predecessors had worked on. Clifford was extremely good at handing over and saying - look this is the problem, you solve it and refer to me if there is still a problem. He was very generous although he had the overall view and concept. I know that he was very sad that the development became a little bit like the Barbican. It was a grander scheme and there could well have been more productive elements which just didn’t arise. I wasn't involved in those preliminary stages of development, so I can’t speak too much about how that evolved. But I was aware that the Silchester Baths on the site became listed and affected the masterplan. I briefly saw the housing in the area before or after it was all painted white because there was the famous or infamous film, Leo the Last. Was it black or white? Why did I think it was painted white. The director was John Boorman. I think I must have seen it just before they did that and probably immediately after. After it was cleared there was no real evidence of life or to how it was. I don’t even know what the state of the dwellings were like and whether they were totally without facilities. At that time there were a number of schemes underway to deal with the housing issue, alongside the problem of car ownership .One could describe it as the deck system when cars were kept down below and freeing up the ground level or the raised ground level for pedestrian use and housing. It was part of the brief to provide that amount of parking and it did subsidise some of the other elements. My predecessor had sketched in a basic outline of the finger blocks. I took that on and developed up the detail of the individual housing units and the spaces between. I suppose we were interested in the intricacies of locking together volumes of accommodation in order to maximise the space of each dwelling. Also providing, to a degree, some private outside balcony or roof terrace on the top areas so there was an opportunity for people to have their own little bit of outside space as well as the bigger outside. I still have a small model of the finger block that was made by a friend of mine, a model maker. It shows the different accommodation elements by colouring. It was really a demonstration to the council on the mix of the different elements. Community garden between Barandon and Testerton Walk. A constant source of artistic inspiration for Constantine Gras and featuring as the backdrop for several of his films: Vision of Paradise. The landscaping was dealt with by Michael Brown (landscape architect, 1923-1996). Clifford was very determined to ensure that the landscape was taken on and he persuaded RBKC to employ him. I think one of the essential elements in the concept was this endeavour to provide as much open green space as possible by concentrating the housing units. The density was probably what was expected or required by local authorities at that time. The estate was designed to try and retain that as much as possible and the tower blocks were an element in that because you’ve got a concentrated stacking of accommodation which again added to the freeing up of groundscape. Although there were a number of tower blocks around at Silchester I don’t think any of us would have chosen to have incorporated the tower block but it must have contributed to this density issue and freed up the amount of green space that was enabled. I think the estate was built to a good standard. We persuaded a brick manufacturer called Ockley to make bricks especially for the estate which weren’t available. It was just at the start of the introduction of metrication and it seemed to me, in particular, that it would be rather nice to make life easier in measurement terms to have bricks that fitted the metric. So they are specially made, 30 centimetre long bricks. We wanted to use brick as the main element in order to connect perhaps with the past more than you would have done with clip on panels. It does survive time rather better than a lot of materials. I still imagine they look pretty good. They were very nice brick manufacturers. I knew there was a hiccup in the construction process but I couldn’t quite remember what it was. (The contractor, A.E.Symns went into receivership in 1975 at the very end of the construction of phase one). I can’t think of a building site where that didn’t arise especially as the construction was over such a long period. There were industrial dispute problems (three day working week and building strike), but not hugely disruptive as far as I can remember. In those days it was very difficult to get contractors to keep the site clean. Now because of health and safety issues, I think building sites are much better managed. It’s a shame they never built the planned shopping centre or offices. There was an expectation of community facilities including commerce and everything else in order to make the place work. I don’t think there were any warnings flagged up that there might be vandalism. It certainly wasn’t in evidence as it was completed. I visited after it was fully occupied and there didn’t seem to be any evidence of vandalism then. We never got any feedback as a practice on you should’t have done this or that. Perhaps we could have foreseen some of the possible problems. At the time disability access wasn’t an issue. It should have been but it wasn’t. Now that wouldn’t be allowed. You have to provide much more facilities. Unless the facilities are provided people will abuse what’s there and definitely need alternatives. Maintenance has been the problem in almost every area of social housing that was built at that time and subsequently. it’s one thing to realise and provide housing for umpteen people, but then to not maintain the estates or keep them going. It was very short sighted. That’s why social authority housing has all but disappeared because nobody is prepared to take on the long term issues. It was a product of its time in the way it dealt with a big housing issue, sub-standard housing. And hoping to provide the mix of urban renewal, accommodation, green spaces for enjoyment, kids playing and all the rest. This was just one of a number of schemes which were resolved in different ways but the deck idea was a sort of constant thing throughout. Alison and Peter Smithson’s Robin Hood Estate, which is due for demolition now, was one of the background influences on the concept of Lancaster West. There was also a reference perhaps to the Lillington Gardens estate just off Vauxhall Bridge Road. That’s a famous development by Darbourne and Darke which I think still survives very well. Ideas of large scale redevelopment and housing tend to go through different phases of acceptability or relevance and it’s very difficult to look back and say that was the right decision to make. In some cases it was the only option either because of financing or government pressure or politics. But I would have thought that if the masterplan was completed it would have provided a better result than has eventually arisen. But it’s very difficult in hindsight ever to say. Pauline Wearden whose husband was the lead architect for Lancaster West estate masterplan and building stage 1. Pauline Wearden: Clifford was born in Preston, Lancashire in 1920 to working class parents. His father was a plumber and his mother was in retail with a profitable cafe. Clifford was his mother’s golden boy and she paid for him to go to university. There were no architects in the family. It just came thorough Clifford. Clifford studied architecture at the University of Liverpool from 1938-40 and 1946-48. He was very fortunate because that was a prestigious university in those days turning out many famous architects and Rhode Scholars. When war broke out, he immediately volunteered. He had a lovely war, mostly cocktail parties. No. No, He did have a lot of tragedy and he saw his best friend shot down. Clifford was a pilot in Air Command. He had travelled as a student on what they call the Tour and he’d been to all the classic places but during the war he also saw some exotic places. From 1949-54, Clifford was chief-partner for Sir Basil Spence. This was when they got the commission for rebuilding Coventry Cathedral and Clifford was given the job of preserving the ruins. He was very proud of that. I don’t know what brought him to London. But he had no home and went to International House Hostel. He lived in a hostel for years. He didn’t have anywhere stable until he bought his top-floor flat in Argyll Road, Kensington. Then he came across this derelict house on Homer Street, Marylebone. They were a row of 6 Georgian houses in that street and the property owner wanted him to do up the other houses as well. So he worked on those and then bought one of them. That was probably one of of his first jobs alone. By the time I came on the scene in 1965, Peter Deakin was there and Derek Latham was a student. Clifford built an office at the back of the house. A very nice studio designed by him which was contemporary which might have looked strange at the back of a Georgian house. This is where the master plan for Lancaster West was prepared. Eventually the practice had to relocate premises as there were twelve in number. It was like I married twelve men because they were always in our house. Clifford came home one day and he said they are blowing up one of the houses in North Kensington. And we said - what! And he took us all in the car at night. The director was just about to film the house being set on fire and demolished. They had all the safety people and security and police vans. We had to creep through the security set up. Nobody had invited us but we said we wanted to see it. They had built a false house to make a cul de sac and when you looked it was completely false, but it didn’t look it. So we were exactly there for the big bang. The children were thrilled. I can remember seeing big cameras, arc lights, just like you dream for an outdoor film set in the dark. It was typical of Clifford to have the children up. He didn’t want them to miss anything. However, I don’t think Clifford ever saw the finished film, Leo the Last. He wasn’t particularly interested in films. Lancaster West was his first very big job. But he got into the mould very easily. He more or less expected it working with Sir Basil Spence and being up there with all the old Liverpool people. He was very much an architect’s architect and he felt that his time was coming. Some architects don’t like meeting their public, but he was very good at that. I think he listened to them. One of his ethos things at university was social housing. So he felt very strongly about it. Of course, affordable housing it’s called now. I think he’d be absolutely disgraced by some of the policies such as right to buy. However, I don’t think he was a socialist. I don’t even know his politics but he was fairly traditional in many ways. We married in 1969 and you took over your husband’s life or it took over you. He was doing very well in 1969 but of course it’s a hand to mouth existence. Your only as good as your next job and the 70s were quite stressful and then in the 80’s the work fell away. We had to economise and got rid of a car. We were trying to think of other ways to save money. It’s very difficult when you’ve been having a certain lifestyle and it worried him terribly. He used to worry about what might happen and I always felt that was a terrific waste of time. He lost quite a lot of sleep over some jobs. Clifford believed that the tower block at Lancaster West was demolished. We drove past it on the Westway. He said it’s no more. And I remember saying to him, that we should have gone to see it come down. In the family we all thought it had gone but one day my son said it was still there. I think he would have been relieved, quite honestly, if it came down. He didn’t want it built. He didn’t want to be in this era of tower blocks. He felt very strongly about vertical living. It wasn’t right. So I don’t think he took any pride in it, except that it was not a bad building and it did work. I’ve never really appreciated that Lancaster West was landscaped or intended to be. In the model of the estate that my son has hanging from the wall in his house, there are little trees made by Ken Price. And they always put trees in as their panacea for making it look homely. But it did look good in the end and not as desolate as it might have been. I’m afraid to say that driving past on the Westway is the nearest I’ve ever got to seeing the estate. I’ll have to go. The best way is to walk around, I imagine. I'm going to end this essay with a few extracts from residents who live on Lancaster West estate. We are not now talking about perspectives and plans or so many housing units that can be redeveloped. We are talking about homes. People who have planted roots, raised their family and want to retire with peace and dignity. These flats and houses that were designed and built in the 1960s and 70s are now home to a diverse range of people who want to live in one of the richest boroughs in the universe. They deserve to have the final word. One hopes that in 10 or 20 or 40 years time, that they are still living in the area, as the new kids on the block are contemplating how to buy into the next cycle of housing redevelopment. Christine Richer, resident of Hurstway Walk: My mother was an African-Welsh woman and my father was black African American. They met after the war in the West End. Two weeks after my 18th birthday, I came to London and I landed in St Stephen’s Gardens in North Kensington. Massive, one room bedsit with the kitchen in the corner and the mice. The mice were hell. That was my first living in a big city. I came to the estate in the 70’s. Funny story. The first day I came here to meet the electrician and the gas people. No one turned up. I end up sleeping on the floor. And I had the most vivid dream of my life. I wake up in this dream watching my coffin being carried down the stairs. I saw these two shapes and they were my daughters. But it was very pleasant. I thought this is my place. My place on earth. I’ll live here till I die. As a child, I moved a lot. In Grenfell Tower there was a really nice club, like a residents social club and my partner at the time was on the Committee. That was my first introduction to the estate. It was full of different people who knew each other from the neighbourhood: Moroccans, Africans, blacks, whites, Portuguese, Spanish. I think with my involvement in the resident association and Estate Management Board, when the children were young, they have learnt a sense of community. They would always come and help me if I say I’m doing something with the R.A. Volunteer themselves, wash dishes. The garden down there was very important to me and the kids. They spent their formative years down there with or without me. We had family parties, barbecues. That living space outside there meant a lot to me. I do believe that we are going to get knocked down as all this gentrification is happening all around us. And we are not a Victorian block which is a beautiful thing. We are a 1970s fling them up, fling them down block. I don’t know where I’ll end up. That’s the biggest concern for me. That makes me stay awake at night. That makes me cry. If they could build another block, 4 or 5 streets away, where I knew I was going to be rehoused. It could be Manchester. All my close friends who live on the estate, only about 3 are here. Everyone’s gone. It’s a changed community. I haven’t always loved all the neighbours. But the neighbours that I have liked and I’ve made friends with, we’ve loved living here. The old families who brought up their kids and their kids have grown up and moved away. It’s been a home to a lot of people. Edward Daffarn, resident of Grenfell Tower: I’ve lived in Grenfell Tower for over 15 years now but I’ve lived in North Kensington, Ladbroke Grove, Notting Hill Gate, my whole life. I found education was quite a therapy. I became a social worker for about 7 years. And then sadly my mum, got motor neuron. so I gave up work to look after her. I haven’t got back into social work. But what I have got involved with is housing issues on Lancaster West and in the Royal Borough of Kensington and Chelsea. The stuff that we’ve been doing on Lancaster West started as a result of the Academy being imposed which was 5-6 years ago. When we first started there was virtually no community groups around. Five years later there's a lot of community activism because of what’s been happening in housing. Westway 23, Focus E15 Mothers, The Guinness Trust down in Brixton, Our West Hendon, Sweets Way and all the radical housing network. There’s all these different struggles. On the 24th June, this year, 2015, the council passed a motion in the full council meeting saying that they were going to go ahead with the destruction of all low density social housing in North Kensington. Low density means this, They’ve been built nicely, giving people some space inside and with some green residential amenity outside. Trees and green space for their children to play in. Low density housing. It’s not anything else. It’s just nice estates. It will be interesting to see what will happen to Silchester. Because sooner or later, one community is going to say, and it only needs one or two inside that community to lead the rest - just to say - your going to knock our houses down - oh yeah! Oh yeah! Let’s see about that. North Kensington has a good history of not just taking these things lying down and when people finally wake up and realise what is going on, maybe the council will get a bit of a shock. They call Lancaster West the forgotten estate. And it hasn’t been called the forgotten estate for the last couple of years. It’s been called the forgotten estate ever since I’ve been on here. If it had been maintained properly, Grenfell Tower and the finger blocks are quite beautiful. Particularly if you live here. I don’t know the architect that designed them but they have architectural merit. I don’t know how you say you love your home. You love your home. If we remember what happened in 1974-75 by the signs, Get us Out Of this Hell, then maybe the Grenfell Action Group blog, the protest that we did going up to Holland Park Opera, the procession of Westway 23 along the Westway, will be things that in 25 or 30 years, people would look back and say, when they took away the stables, the Westway Stables, when they took away the children’s centre, didn’t people say anything. And they get on the computer. Look I found this Grenfell Action Group. Yeah they did something, And they did this demo. That will inspire the next generation of people who would care about their community. Clare Dewing, resident of Talbot Grove House: My parents were squatting in and around the area. Mum became pregnant with me and said right Paul, get us a flat now. My first steps were actually in the flat that I live in right now which I share with my mum. When my mum walked into an empty house, she put me down. I stood up and apparently I ran just clean straight across the room and those were my first ever steps. Growing up on the estate, we were told never to leave the estate because I’ve always viewed the estate as two halves. My half which is Talbot Grove house, Verity Close and the other half, the finger blocks and Grenfell. So when we were a bit naughty, we used to go on the other half and do knock down ginger and stuff like that. I did probably knock on Christine’s door. About 1993-4, I was quite naughty and I’d be going to clubs, sneaking out. Mum and Dad wouldn’t know and my friend would say she’s staying at my house and I’d say she was staying at her house. Teenagers you know. I do remember it being quite scary trying to sneak back into Ladbroke Grove and we got mugged a couple of times, got followed a couple of times. But in recent years, I do feel the safety has improved. There used to be crackheads on every corner, all along Portobello. But that kind of edginess gave it a vibrancy which unfortunately, I think, it’s almost gone. About 5 years ago unfortunately my dad became ill and I moved back to my parents house to look after my dad. We’d always known that my mum’s memory wasn’t too good. But it was only after my dad died that we managed to get her to have a full proper diagnosis that it was early on-set dementia. Mum’s going well. I think the progression of her dementia has slowed and I think that’s down to a combination of exercise, good food, good stimulation. I wanted to join the R.A. because it got me to kind of flex my muscles again in using organisational skills in a different way and and just giving back to the community that’s helped me out so much over these last few years. Kensington and Chelsea are an amazing borough to live in especially the way that they look after the older population. I also had a bout of depression as well and the services that were available to me are not available to some of the people that I’ve spoken to. So I feel that the support is there and that’s why I’m really surprised about the state of the housing here. It doesn’t marry with my experience of all these other services. I think Kensington and Chelsea need to be aware that if they just sell all the properties off and make it into a million plus houses, that what draws people here, what draws people to Notting Hill, what draws people to Portobello, would just be gone. It is that mix of culture that drew people here in the first place. That made it trendy. That made it hip and cool to hang out on an evening. It’s just going to turn into Kensington High Street and be replaced by Cafe Nero’s and shoe shops and places you can’t actually afford to shop in or buy food in. What we are trying to do as a RA here is to lay the foundations now. We're trying to get ourselves prepared and ready so that when the regeneration does come that we are ready and we've got some ideas together. Hopefully we can influence them which would be great. There is a corridor sized gallery at the V&A that I am forever drawn to. Literally, in the sense that I love sketching here. It's the Sacred Silver & Stained Glass collection in room 83. During my tenure as the museum's community artist in residence, I used stained glass to meditate on contemporary housing issues. Nathaniel Westlake's magisterial panel at the V&A, Vision of Beatrice, inspired an installation and artist film. The Westlake stained glass panel was made for a V&A exhibition in 1864 and was possibly conceived in the house that Westlake had built for him in the heart of North Kensington. The house is still standing at 1-2 Whitchurch Road opposite the Lancaster West estate and embodies the complex history of social change from the extremes of Victorian affluence and poverty to modern day regeneration and gentrification. This listed building would be a multi-millionaires paradise but has been converted into six bedrooms by St Mungo's and is a hostel for those needing support into housing and work. The house was situated just across the road from my artist studio which itself was a former council flat about to be redeveloped into More West. During my residency, I recorded an interview with Terry Bloxham who is a ceramic and glass specialist at the V&A with responsibility for the stained glass collection. I wanted to understand more about the context in which Westlake had made his stained glass panel and Terry quite rightly took me back in time. I was surprised by how the past would resonate so strongly with the way we live today: the forging of nation states; how religion can violently divide and spiritually unite; and the evolving technological and economic context to the making of art. Here is an edited transcript of our coversation: Terry Bloxham: Why Westlake? Why that panel? Constantine Gras: Why that panel? I didn’t know anything about it until I started my V&A Community Artist residency. I’m based in a studio in North Kensington that is part of an estate, the Silchester Estate. It’s part of a new housing development taking place on the estate. In the run up to my residency, I cycled around the borough, looked at listed buildings and I came across a house, just across the road from where my studio is. It’s the house that was built for Nathaniel Westlake. TB: Oh. Who be he? CG: It’s a bit of a juxtaposition from the estates. You suddenly see this listed building that was built in 1863. It was built by his friend and architect, John Francis Bentley, who later went on to design Westminster Cathedral. And they were both converts to Catholicism and collaborated on St Francis of Assisi church on Pottery Lane in North Kensington. But I was interested in this grand looking house near an estate and that's now run as a sort of hostel. It’s had a bit of a checkered history as this area of North Kensington has. Poverty and slums. Now property that is valued in the millions. TB: Where is North Kensington? CG: This part is opposite Latimer Road tube station. TB: I think I know. Basically Notting Hill west. CG: That’s right. TB: I know that neighbourhood. There’s a great reggae shop. Hopefully it’s still there. CG: So that’s how I came across Westlake. As an artist with a studio in the same area, albeit in a different century, I’m very interested in predecessors and making connections with them. And to discover that the V&A museum has a work of art that has a connection to the very streets in which I'm working. I’m also interested in a film that was also made in the local area and this is called Leo The Last. It was made in 1969 by John Boorman on the site of Lancaster West estate just prior to it being built. It’s about an aristocratic person who moves into the area and he gets radicalised by his interaction with the West Indian community. Some memorable imagery in the film involves looking through a telescope and also patterned glass in a pub that distorts the point of view. I suppose at one level, I wanted to explore or create a connection between film making and stained glass. In the sense of camera lenses and glass transmitting light and how they might be used for perception and analysing or documenting the world around you. Using fragments or a diverse range of media that can be pieced together to make a whole new work of art. And one not necessarily made just by the artist, but involving collaboration. Also I feel a little like that aristocratic character in the film. The artist as an outsider who comes into an area and interacts with the community and how this might radicalise either them or the community or not as the case may be. That is the type of thing I’m wanting to do in my community focused project work. I’m hoping to create a Westlake House at the V&A Museum, in addition to making an artist's film. TB: Brilliant. CG: Perhaps you can help me shed some light on Westlake and how and why he came to make this wonderful panel. TB: Westlake in the nineteenth century, is, near enough, the culmination of a movement that we now call the Gothic revival. And the Gothic Revival was a reaction against eighteenth century stuff and we are going to be talking about that as we progress through time. This involved a revision in the theological understanding of Christianity and also the furnishings of Christian churches. And all throughout the gothic revival period, whether you are talking about stained glass or metalworking or textiles, all of the things that were used for church furnishings, they kept harping on, we must do it in the medieval manner. And that’s why you’ve got to understand the medieval manner in order to understand Westlake. That’s why we are starting here in the medieval period. We are looking at thirteenth century glass. CG: Was this being commissioned by the church? TB: Yes. it was church law that you had to have some sort of decorative, figurative work in the church, that illustrated the Saint to whom that church was dedicated. All images in churches were meant to be instructive. People always say it’s bibles for the poor. But that’s sort of an insult, because it’s calling them illiterate. And I prefer to look at it, not as an age of illiteracy, but as an age when you didn’t need to read and write. Only a few people did. In the middle ages, TB: So here we are looking at a panel from the mid thirteenth century showing a scene of King Childebert being chastised by bishop Jermanus or Jermaine. It is telling you a story, an episode from the life of a real king. His name was Childebert. He’s in the middle of the sixth century and was one of the first kings in France. After the collapse of the Roman empire in the West you have all these so called barbarians moving in. You can tell my preferences lie with the so called barbarians. Various tribal groups as they were known: the Goths, the Gauls, the Francs, the Germanys, the Celts. The celts became the Brits. These groups are going to form our nation states. Clovis was one of these Frankish groups and from Frank we get France. This is where Childebert is descended from. In the panel, we have Childebert being chastised by bishop Jermanus, the first bishop of Paris. He is chastising the King because he had just been on a campaign to conquer the Spanish city of Saragossa. The bishop was upset about this because Saragossa was a christian city. Bishop Jermanus forced Childebert to build the first church in Paris as atonement for his sins and this church was dedicated to St Lawrence. This church was being rebuilt in the thirteenth century in the newish Gothic style and it was rededicated to Jermanus who by then had become a saint. CG: Can you tell me about the designs used in stained glass and the process of making? TB: Medieval decorated windows are composed of small, irregularly shaped pieces of coloured and clear glass. The idea was not to have big square panels of glass which they could make, about A4 sheet size. It was to make a sheet of glass, cut it into irregular shapes and move those shapes around to form a picture. And then those shapes are held together by lead. So it became known as a mosaic-type construction. When you think of a Roman mosaic floor, little pieces of tesserae arranged to make a picture shape. And then they are embedded into cement to form a solid picture. It’s the same thing with mosaic glass. The only painting that you have on it are the details that you can see in the hands and the face, the folds in the clothing. That’s just simple blacky-brown iron-based pigment which is fired onto the surface of the glass. Glass when made is clear. But in its molten state you can add colouring agents to it. Cobalt will make blue. Copper will make green and also red. Manganese will make a purply brown. Depending upon the intensity you can get this nice purply-brown robe or flesh colour. That is know as pot metal because you hold the liquid glass into a pot and add the metallic oxide. So you have clear glass and pot metal glass, cut into small irregularly shaped pieces, put together to make a nice, pretty little picture, all held together in this lead framework. And whatever paint you have was just an iron based pigment onto the surface of the glass to give you your details. That is mosaic glass made in the medieval manner. That is what Westlake is trying to achieve. I have to introduce another element in the manufacturing of medieval glass. Something that was a big technological revolution. I mentioned earlier that properly speaking, it’s not stained glass, it’s decorated glass. And the reason why I say that is because stained means penetration of glass or staining glass. That doesn’t happen until the magic year of about 1300, probably in Normandy. Some bright spark discovered that putting silver into oxide of some form and then firing, what it did was to penetrate the upper levels of the glass and create this lovely lemony yellow to a burnt orange colour. And the reason why that was so revolutionary was it enabled you to have more than one colour on the sheet of glass. We looked at yellow glass and red glass and blue glass and green glass that is known as pot metal glass. That is clear glass that has been coloured. Coloured glass is more expensive than clear glass. Any time you have extra processes it’s going to increase the price. We do have those few surviving documents that give us prices for the middle ages. So we know that glass coloured all the way through was more expensive. Staining it is incredibly cheap to make relative to the older way and once it comes in, it doesn’t disappear. When we get to the Reformation in the sixteenth century, Europe is torn apart by different believers or practitioners of the Christian faith. In the middle ages, remember there is only the church. There is no protestant, no catholic. It is just the church. So you have to put yourself in a time when your world, your faith is being torn apart, is being questioned by people who are very learned and very persuasive. And in some cases also inciters of violent activities and feelings. We tend to blame the whole reformation on him, Martin Luther. He was pretty moderate. You also had people like Calvin and Zinger who were the militant side of the reformation. And there was a lot of destruction and a lot of change. But in Europe today, you will still find this part of Germany is Catholic, but that part is Protestant. But fortunately not fighting each other. England’s story is different and was more violent. Not so much people killing each other, but people destroying anything suggestive of religious imagery. CG: You get a snapshot of those times at the recent iconoclasm exhibition at the Tate. TB: Yes that was a good snapshot. And we also have documents from stain glass makers, petitioning the local leaders of the city, the principalities. Saying you are putting us out of business. We used to make a living making religious windows for churches and it was just no longer allowed. On the continent they started to turn their hands to other iconographic subject matter in stain glass making. TB: What we are looking at now are products of Netherlandish workshops who mastered from the fifteenth century onwards, the art of very fine, but mass and cheap production of glass windows. These are simple pieces of cylinder glass, cut into a circular shape and solely painted. So its clear glass, in silver stain and black pigment. They are cheap. They are incredibly finely painted because this is the age of the printing press. So engravings were made and then they would be printed and they would be used as models for these stained glass workshops. So infect they’re copying exiting art works, unlike in the medieval period where they don’t have the benefit of mass produced engravings and stuff to copy. This panel is the story of Sorgheloos which is a secular version of the old testament story of the prodigal son. This guy, Sorgheloos, goes out, he inherits a whole bunch of money, spends it on wine, women and song. And in the end, all he has left is an old woman, two starving animals and a bunch of straw to eat. So unlike the prodigal son he’s not welcome back with the fatted calf. What also happens in the middle of the sixteenth century, these chemists as we would call them today, alchemists as they were known, developed more pigments that could be fired successfully into glass. In the medieval period it was just that blacky-brown iron based pigment. Now we have enamel colours. So we have the greens and all the shades. Red and all the shades. Blue and all the shades. And the yellows. CG: It must have been a wonder to behold, a sort of technicolour movie. TB: Yes it was. That’s why they were popular. Also coloured glass was expensive and enamel paints are cheaper than coloured glass. So we are now in the age of just simply painting on glass. Think of it as a transparent canvas. Because that is where we are going, painting on glass. Let us jump forward to the middle of the eighteenth century. We have aristocrats interested in the gothic. Walpole made Strawberry Hill which was his idea of Gothic. And then In the early part of the nineteenth century we start getting academics in Oxford known as the Oxford movement. They were also called the Tractarians because they produced a lot of tracts. They are looking at medieval theology and seeing it or pre-reformation theology as a more pure form of the Christian faith. They are not advocating a return to catholicism but they are advocating breaking away from the corruption that crept into the English church in the eighteenth century. Shortly after, a complimentary, although at times, rival group, grows up in Cambridge known as the Cambridge Camden society, but also known as the Ecclesiastics when they are sitting in London. They were interested in pre-reformation theology, but more importantly in pre-reformation architecture and church furnishings. So you have in Oxford, the academics looking at theology. In Cambridge, they are looking at the physical structures of the furnishings. So we are at the beginning of the nineteenth century at that time when people are looking back to the medieval world and things done in the medieval manner. So this is where the Gothic Revival begins. Also in 1824 the Government passes what became known as the 600 churches act. Christianity had fallen into corruption in the eighteenth century. The church fabric itself, the buildings were neglected. There were a lot of people assigned as clerics in churches who just stayed in their country estates and took the money and they didn’t even maintain the churches. So the government steps in and makes a proclamation, effectively going, thou must build churches. Into this comes the great architects like Butterfield, Street, Pugin. So the very first half of the nineteenth century is what we know as the Gothic Revival. Church building, church furnishing going on and stained glass starts apace. Also in the 1850s and 60s craftsmen were thinking why can't we do it like the medieval stained glass makers. They couldn't simply because medieval glass is mouth blown. So there is no evenness in its thickness. Each bit of glass that the medieval craftsman made, this bit is thin at one end, but it might be thicker at the other. So that when you put it into a window and light comes through that little bit of glass, the light will come through differently. It will be less bright in the thicker bit and more bright in the thinner bit. The medieval craftsmen knew that. That's what the Victorian stained glass makers were really trying to discover. TB: Nathaniel Westlake was a freelance designer. You could make a living by doing that. He went around to companies like Powell’s who were probably the biggest manufacturer of windows at this time. He would show his portfolio of how good an artist he was. Also a portfolio of stained glass design that he could offer to them. And that is how he was making his living. But in about 1858-59, clearly by 1860, he had become involved with the stained glass firm of Lavers and Barraud. In 1864 the V&A had an exhibition of stained glass and mosaics and one of the firms that submits things that were selected to be displayed was a panel made by Lavers and Barraud to the design by Nathaniel Westlake. So this is just made for an exhibition piece as far as anyone has ever been able to find out. It wasn’t actually a potential commission which a lot of exhibition pieces were. This just seems to be solely their own making and as it’s a design by Westlake, one makes that big assumption that it’s Westlake’s idea. The iconography of this panel was all in his head. We know that Westlake was friends with the Pre-Raphaelite brotherhood. The Pre-Raphaelite brotherhood like many groups in Europe were interested in things medieval. They’re looking at more literary subjects. Morris and co were doing lots of things like George and the Dragon windows. Dante Alligheri, the writer of the famous Divine Comedy, from the early part of fourteenth century was big. There was a lot of interest in him. The iconography of the Westlake panel is quite complicated. It is derived from Dante’s Divine Comedy. In this poem Dante was granted a trip through hell into purgatory and finally into paradise. It’s a wonderful story. Dante is lead by the Roman poet Virgil who to him represents reason and as Dante is going through hell and purgatory he is reflecting on his own life. He is working out his own sin. At the very end of purgatory, this person called Beatrice starts to be mentioned. Beatrice was a real person, Beatrice Portinali. It seems that Dante knew her when they were children in Florence. He was a member of one family and she was another. For whatever reason and remember Italy wasn’t a unified country, it was a bunch of city states and these city states had noble families fighting each other. So marriages were not love matches, they were political matches and Dante had fallen in love with this young Beatrice. Madly, head over heels, quite perversely. Like, get over it Dante. But he never did. But he couldn’t marry her. She married someone else. We don’t even know if she realized his devotion. But anyway she had to marry someone else and she died quite young. So he was stuck on her all this time. Now when you read the Divine Comedy it becomes apparent that Beatrice is divine love. And divine love is the only way you can go through heaven. Reason cannot take you into heaven. So at the very end of purgatory, before he makes that last crossing of the river and going up into heaven, Dante is given a vision by a woman called Mathilda and her companions, often known as the three graces, but really faith, hope and love. They give Dante a vision of what is to come. And this is the first time that he realised that this woman, who he has always loved and is now dead, has become divine love. This vision of Beatrice is going to lead him into paradise. This is what is depicted in the panel designed by Westlake. Beatrice up there in that top left corner. Faith, hope and love are those three figures who are often referred to as the three graces. First personified in that form by Sandro Botticelli in the middle of the fifteenth century in the Primaevera painting. This is Dante kneeling at the front, eyes closed, given that vision of Beatrice. That moment when he realises that his love has become divine love and so will take him into heaven. It’s done in the medieval manner. So we’ve got little pieces of glass just like in the medieval way, irregular shaped pieces carefully chosen. It’s not just take that one, put it there to make the picture, but trying to get the right balance of light coming through. By this time in the nineteenth century they are using the equivalent of light cables. So they can start to see the effect and so they can choose the glass, arrange the shape in order to maximise the light coming through. So Westlake is the culmination of this late eighteenth century, first half of the nineteenth century, Gothic revival way of doing it in the medieval manner. He is a medieval craftsman. He is a medieval artist. Let’s put it that way. Lavers and Barraud are a workshop that operated in the same way as a medieval workshop would have done. You have a centre in which you had your designer, your painter, your glass maker, your lead worker, all in one institution producing the window and each one being prized for their skills. As the nineteenth century moves on the designer becomes more of an artist. You start to get into, what is known in the ceramic world, as art pottery. You might as well call it art stained glass. Four film stills from Vision of Paradise, 2015. 30 minute, high definition video.
It was a pleasure to meet up recently with Derek Latham at Lancaster West estate. He worked for the architectural firm of Clifford Wearden and Associates in the late 1960s making detailed drawings for Testerton, Hurstway and Barandon. These are the low rise housing units that radiate out from the central high rise tower and are known to locals as the "finger blocks". You might recall a previous blog featured Peter Deakins who was responsible for designing the early master plan. The planning and building process for Lancaster West was very protracted (1963-1981) and both architects left the practice before the first brick or concrete deck was layed They had different experiences and memories: Peter expressed frustration that the original plans were never built including a radical plan for building around Latimer station and connecting this with housing and a shopping centre; Derek campaigned about the housing crisis in North Kensington which the social housing development at Lancaster West was supposed to remedy. Ahead of out meeting, Derek kindly sent me his 1973 thesis: Community Survival in the Renewal Process - An integral part of the housing problem. This is very topical as RBKC council are currently consulting on a major regeneration at Silchester Estate and that will probably extend to Lancaster West in due course. The following are excepts from a statement provided by Derek and also an audio interview recorded at the estate. There are some fascinating comments about his involvement in the area and how it shaped the development of his philosophy of Gradual Renewal. "It’s wonderful to just come and experience the estate again. It was really interesting to see how the streets in the middle of the finger blocks have been altered and you feel they are ready for another transformation. So lovely to see that the green spaces between the blocks is just how we all envisaged it. The trees probably need thinning a little. Lovely in the winter, but in the summer I think there is probably just a bit too much shade. I have to say, the outside of the tower block with its new cladding looks really good and the academy is very impressive. At Lancaster West we tried to create scale and massing similar to that of a London Georgian square, but keeping the cars under the buildings so that the spaces between the building could be car free and provide a recreation and play space for those living around it. It was difficult to achieve the required density without building a series of tower blocks as was being undertaken on most other redevelopment schemes at the time. Our philosophy was effectively to lay tower blocks along the ground (in creating the "finger blocks") and instead of the vertical circulation going up the middle of the block by means of lifts, the circulation went along the centre of the block horizontally by means of walkways. During the development I became concerned when I discovered that a large proportion of the existing tenants who lived in the area were not to be rehoused. This was because they were effectively itinerant tenants living in the Rachman owned properties. Often two families to a floor sharing a kitchenette and sometimes six families sharing one bathroom and toilet. We think housing conditions today are poor, but I wish I had the photographs to show you the appalling conditions that these people were living in. They truly were slums. Not because of the way they were originally built as fine townhouses for single families with their servants but because of the way they were being exploited with little maintenance and severe overcrowding as the housing shortage at that time was so acute. You could look at a film like Cathy Come Home which was made back in the 1960s which fully explains the situation at that time. Because of my concern at the situation I joined Shelter. But I could do nothing to help the families that were in the Lancaster Road West area, most of whom had already been moved out to create a "ghost town". In fact the area was used as a film set just before it was demolished. All the buildings were painted black to create a macabre backcloth for some form of thriller or horror film. I am sorry, but I cannot remember the name of the film - I never did see it. (Derek is referring to the 1969 film, Leo The Last). But the council's intention was to continue with the demolitions northward into the Golborne area. It was in this area that we worked with shelter to encourage the residents to fight for their rights and fight for the properties to be improved under the new housing improvement acts rather than demolished. This was action that was taken directly to both the GLC and the borough. I remember one occasion when the borough said it was too complicated to change from demolition to improvement and the protesters wrapped up the Mayor's car in red tape. Shelter had also fought against the construction of Westway. There was a political party at that time called Homes Before Roads which actually managed to get some councillors elected onto the GLC. There was another occasion I recall when some activists in the upper stories of the houses in Golborne that were so close to the road demonstrated their proximity by firing with air rifles at the tyres of the cavalcade of cars that drove along Westway when it was opened causing several punctures. People were a lot more active with their politics in those days. By this time I was passionate about the need for a better solution to housing regeneration than the large clearances that were occurring throughout all the major cities in Britain. My thesis had examined the large council estates in Glasgow (Balornack Road Estate) , Liverpool and Manchester. But it also examined innovative improvement schemes rescuing tenement blocks in Glasgow, back-to-back houses in Leeds, and community housing in Liverpool 6 under something called the Shelter Neighbourhood Action Programme (SNAP), as well as some housing improvement being undertaken in Wandsworth by Ted Hollamby in the Brixton area. These demonstrated that communities survived better through the redevelopment process if they could remain where they were. Hence I developed the philosophy of Gradual Renewal - simply removing the very worst of the houses that were in poor condition and replacing them on the same street with new houses fitted in between those that remained. The philosophy was that in 15 or 20 years when some more of the original houses reached the end of their economic life then these too could be replaced. This would utilise the hammer and chisel and a small-scale builder rather than the bulldozer and the tower crane. It would avoid the decade of disruption that occurs with clearance and redevelopment. When I was first involved at Lancaster West, there was no question that you just pulled slums down. They had been doing it since the 1930s and it was very important because in those days the houses were really badly built. There aren’t slums now. There are estates which have been vandalised, but more often neglected. Maybe because they are more expensive to look after than other estates, so they don’t get that extra money. But in the long term maintaining places is cheaper than pulling them down and rebuilding them. And that’s without taking into account social costs. In my experience the disruption to the community is usually not less than 10 years from the start of a development to its end. This is a good part of any child’s life. What are the consequences of that? They are enormous and they don’t get costed. That’s why to keep communities together, you need to make the change frequent but small scale. And to have a long term vision for slow redevelopment in stages. But the idea of wholesale redevelopment, running everything to the end of its life, is going to cause problems for people. I don’t know about the condition of Silchester estate but Lancaster West is good solid brick work construction. It's not some panels that are held together with rusting joints. I know in some cases quite a lot of the GLC housing estates had that inherent problem and that was never going to get resolved. You just have to say we cannot repair it. It if hasn’t got those sort of problems, why not find a way of achieving your objectives without pulling everything down. The principal should be to save and find ways of improving. How can we build an extra floor if we want to increase the density? How can we improve the walkways or insulation? Sometimes you might need to demolish certain portions. I wouldn’t be alive now without some pretty good surgery from time to time. But the point about the good surgeons is that they only cut the bits that absolutely ned to be cut and the rest of the organ keeps going. And if you look at any community estate, it's like a living being and will need some surgery. But surgery isn’t death by bludgeoning and waiting for a re-birth. Nobody survives that well. The current housing crisis is bonkers. It’s clearly about not building enough houses because they haven’t worked out a way to fund it. And I don’t fully understand it. There is a lot of capital tied up in this country and basically its not quite needing a PFI because that is for too heavy. All you need, in my view, is to give a reasonable tax break and guaranteed longevity to major institutions to be able to invest in housing. It is a lot of investment and it needs a long pay back period. It’s not a quick fix. But if you get it right, it should be a good fix. Social housing should have a stability to it that even private housing doesn't. People like the Peabody Trust can demonstrate how it's done. I can’t understand why the government has not taken that model and gone with it. Although it's a Fabian model, it still fits very strongly within the conservative ethic of using private finance to help people to do things and to see it as a long term investment. You could progressively allow a proportion of houses to be purchased each time as long as that money is recycled into the new houses. But that's got to be sustainable and they have never seemed to be able to get the model to work. " Campaigning poster designed by Dale Teller and circulated by We love the Silchester Estate.
The story so far. An alien space ship is drawn to the mythic high rise structures and Westway (A40) in North Kensington. TX1 the leader of the alien race has decided this was a suitable location to make contact with earthlings rather than equivalent structures at Stonehenge and the Houses of Parliament (too much static and interference detected at the latter). 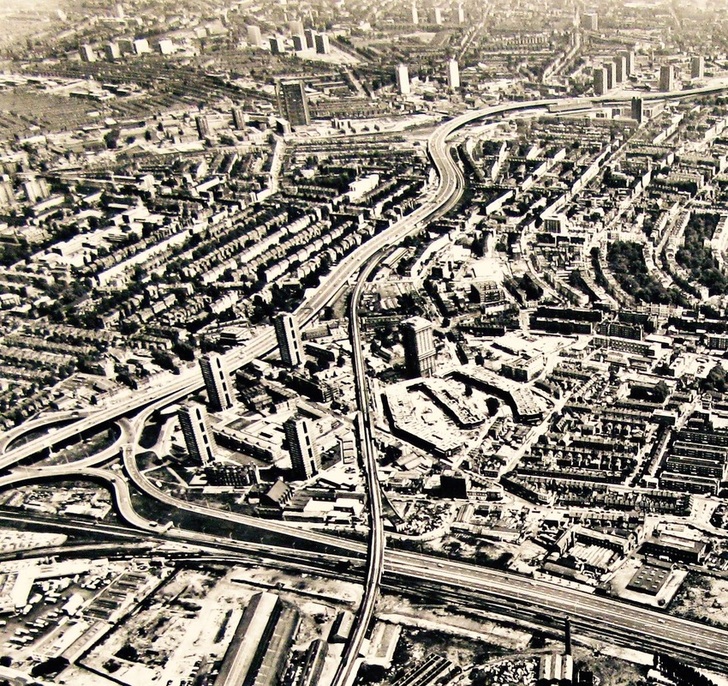 A local ritual, a fair, is taking place on the green which the locals call estate. Those assembled are feasting, singing and dancing and the universal translator has detected a rap in Christian religious style. There is no threat level although the atmosphere contains noxious hydro-carbons which are a by-product of the engines they use in four-wheeled mode of transport. TX1 after eight light years of travel through cosmic dust and zero gravity is impressed by the colours of life, especially the shades of green which reminds her of the fertile fields of her planet. This word, cool, is used a lot and the children like the gladatorial sports, especially football. Should I tell them that their local tribe, QPR, will one day win the double? Bobby Zamora seems to be a local God. These humans live life in alternating patterns of work and domestic relaxation. The younger ones are happy to write these words on a sheet of paper: awesome, cool, delicious. I do not tell them that I cannot stomach the food they offer, it does not agree with my metabolism. But I find the flowers growing nearby very edible. Who planted these? They should be praised. As TX1 flies away from Silchester Estate and planet Earth, she takes away memories that are cool and has a few seed cuttings that will be transplanted into the soil of her home planet.
|
Categories
All
Archives
May 2024
|
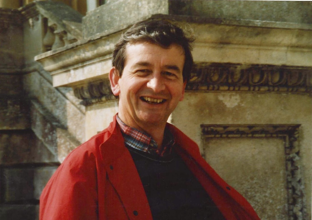
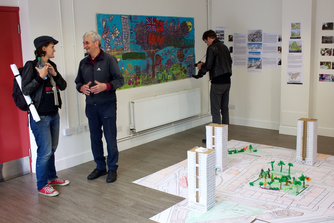
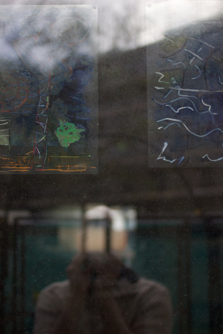
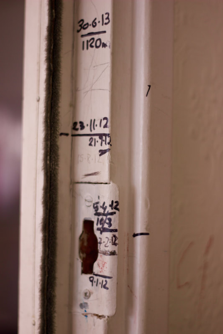
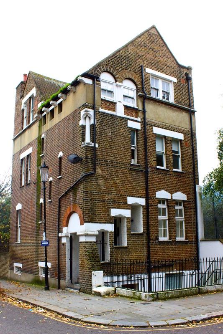
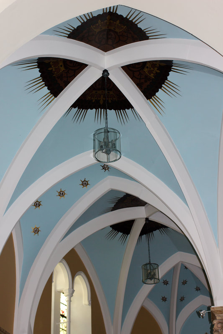
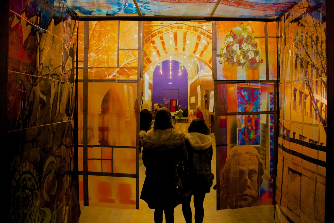
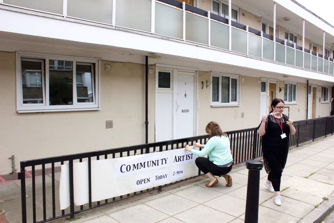
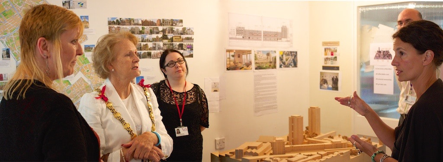
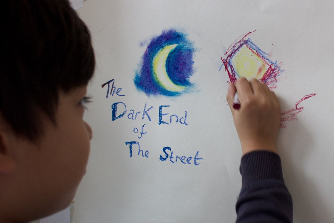
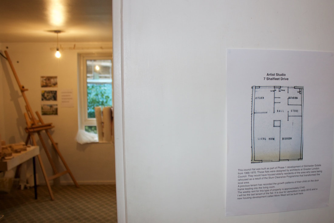
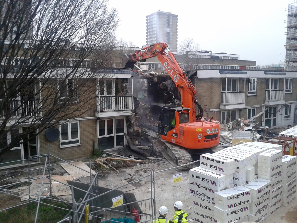
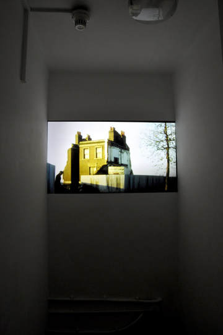
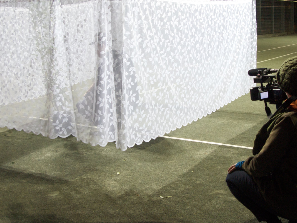
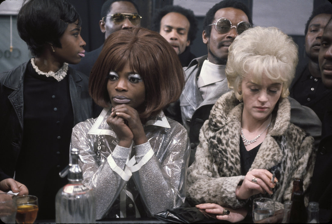
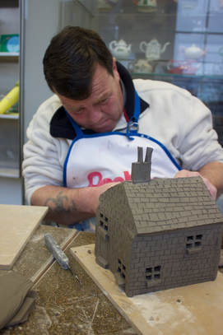
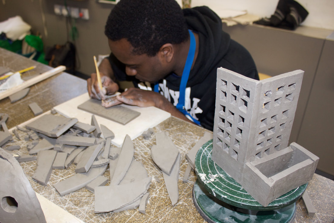
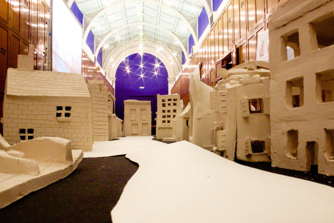
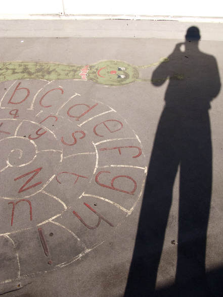
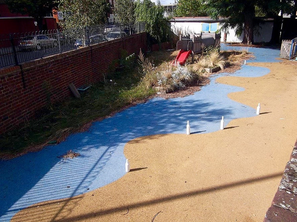
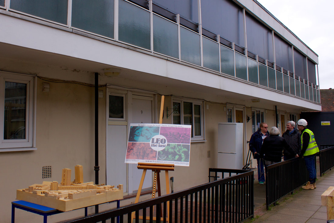
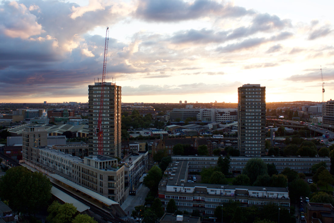
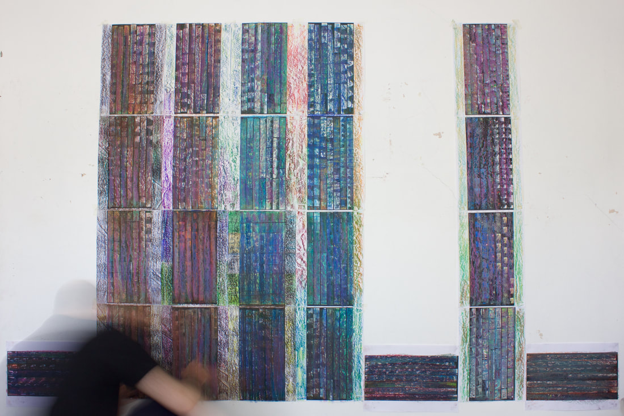
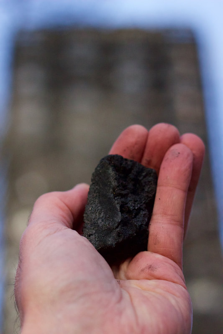
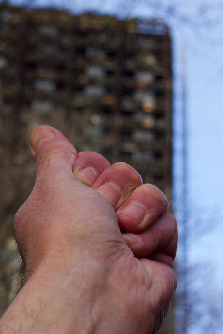
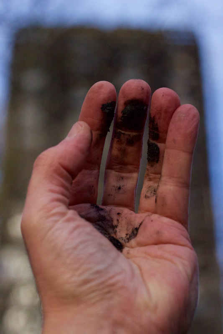
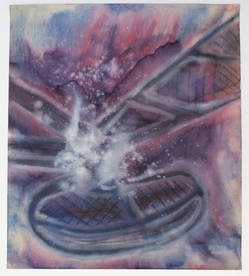

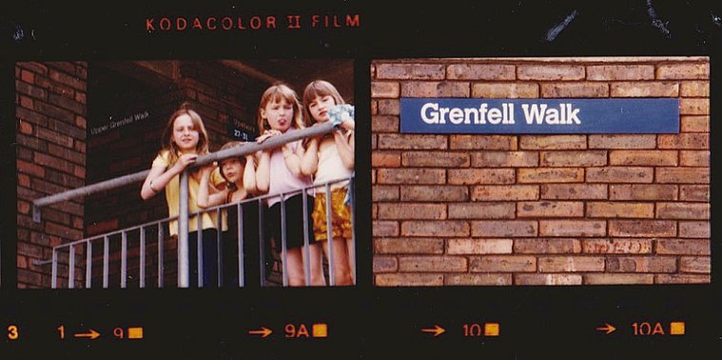

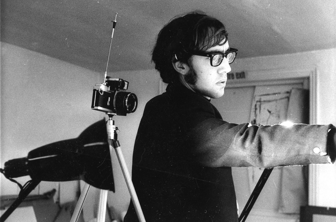
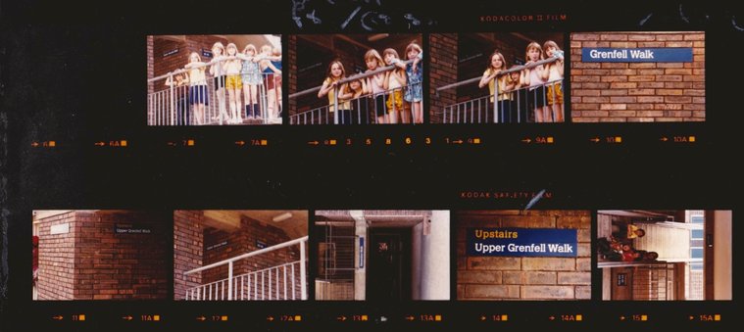
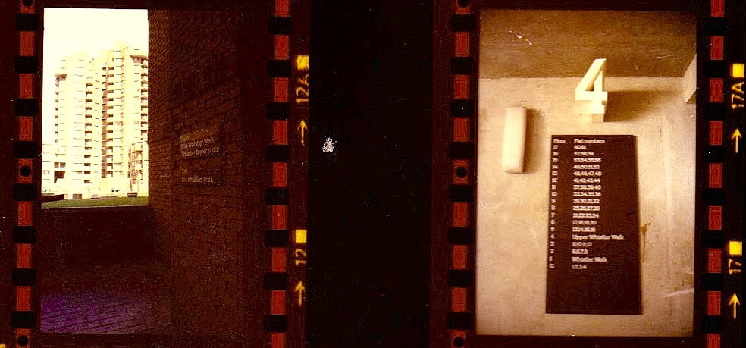

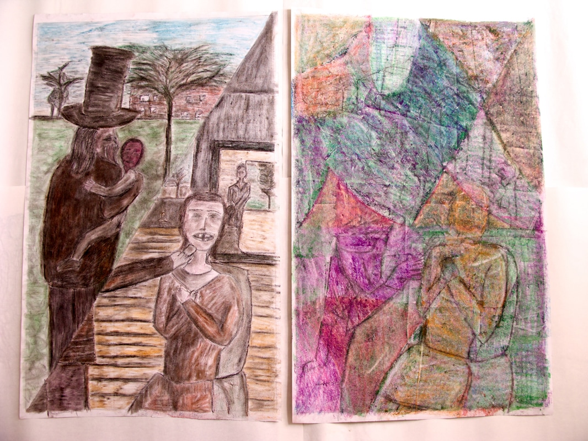
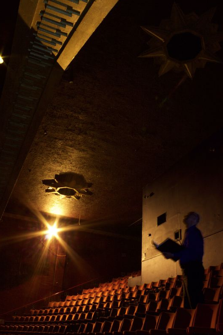
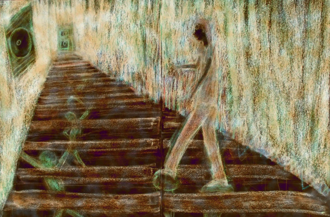
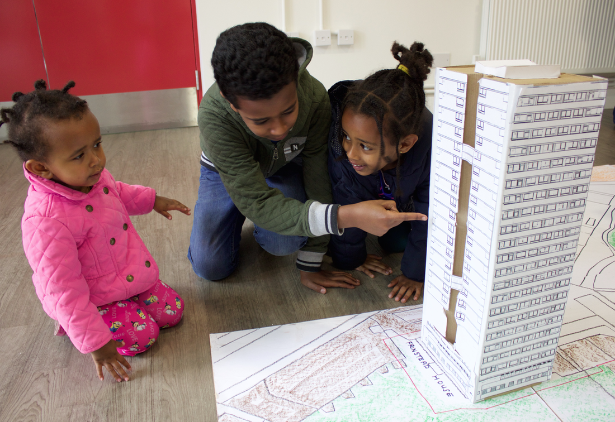
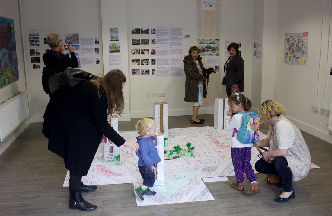
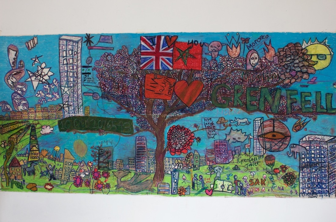
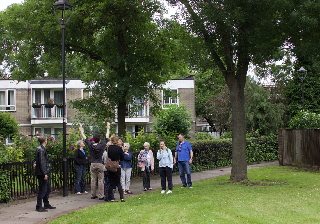
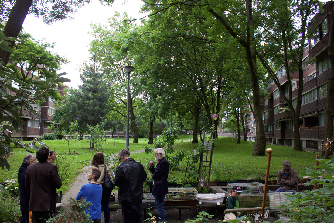
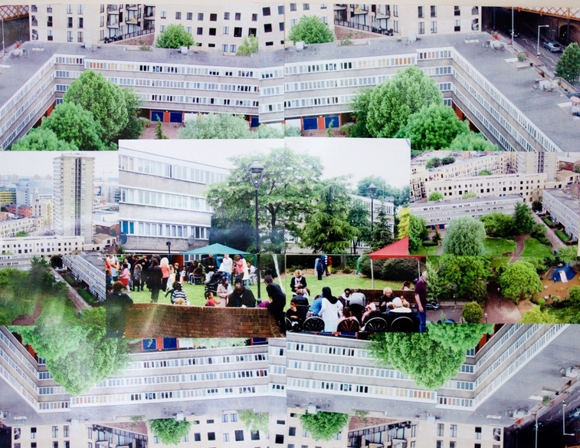

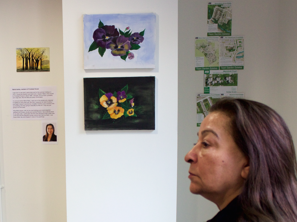

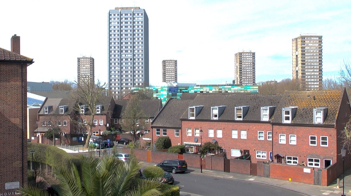
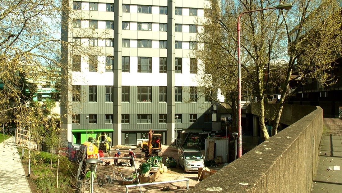
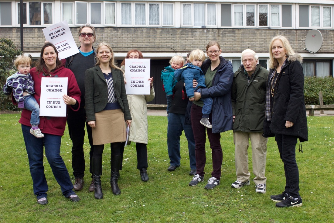
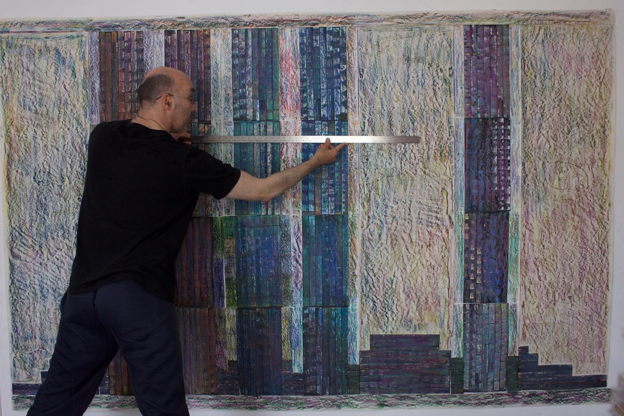
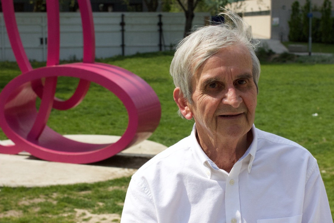
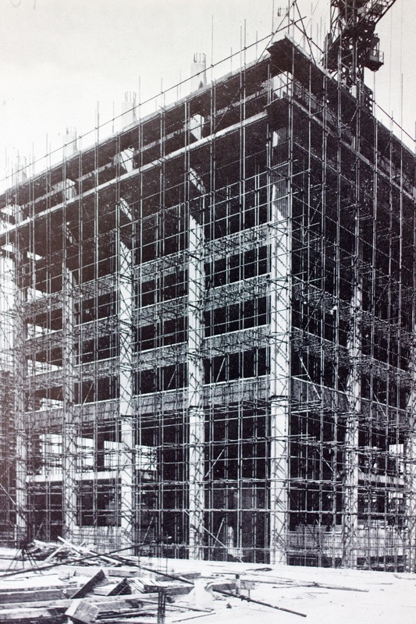
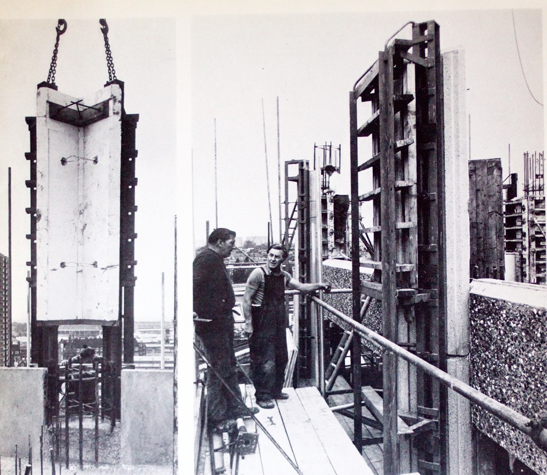
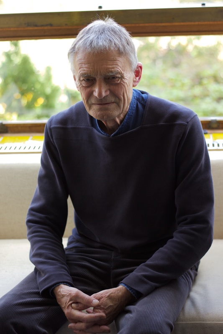
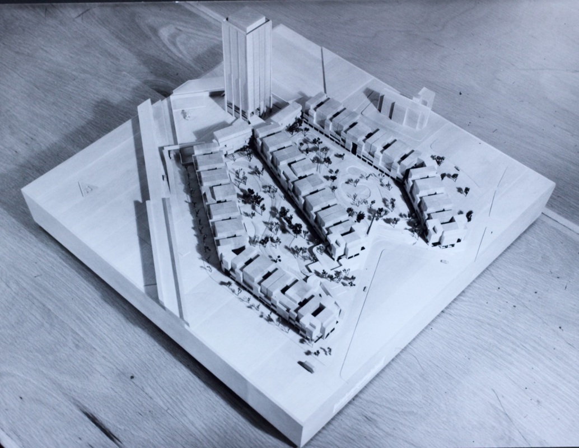
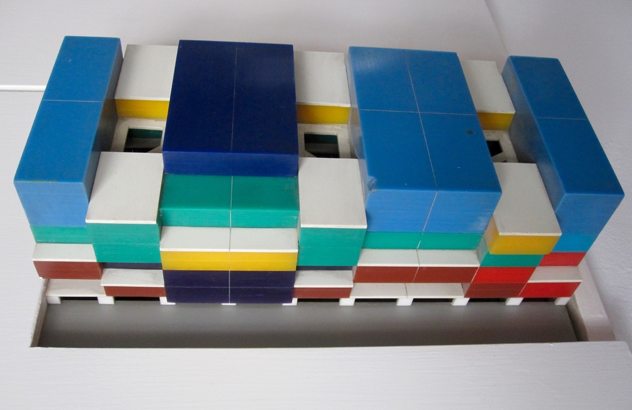
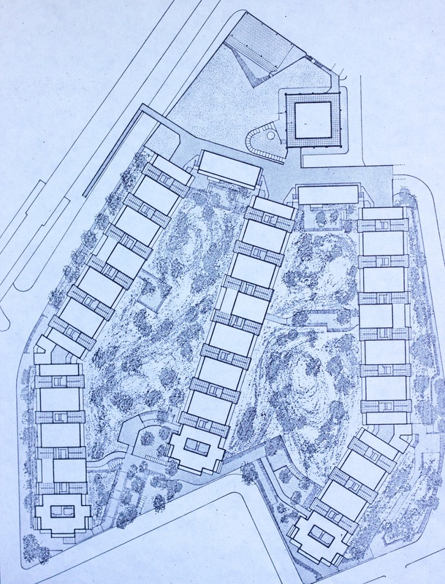
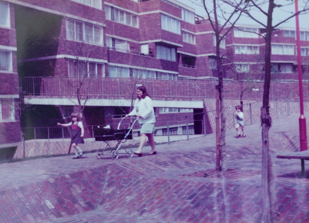
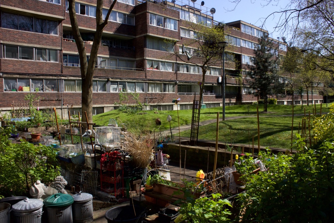
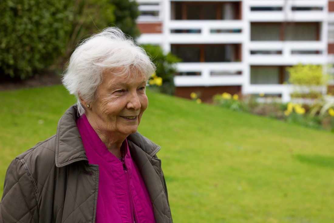
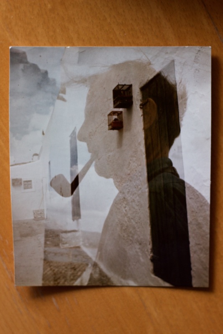
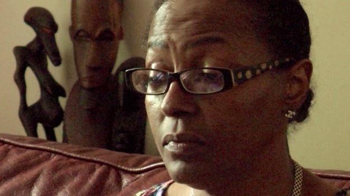
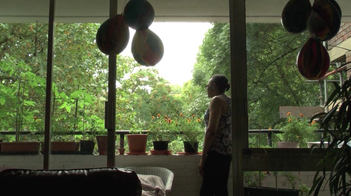
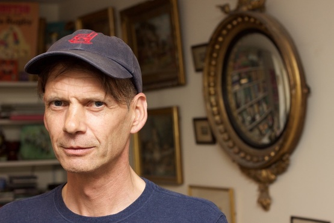
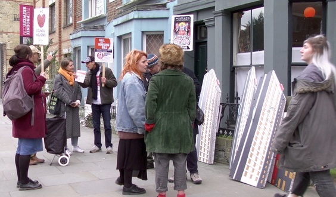
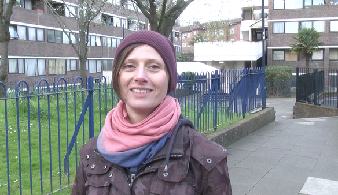
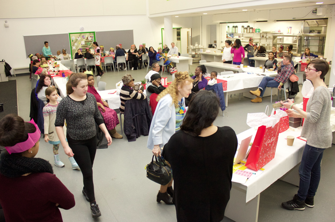
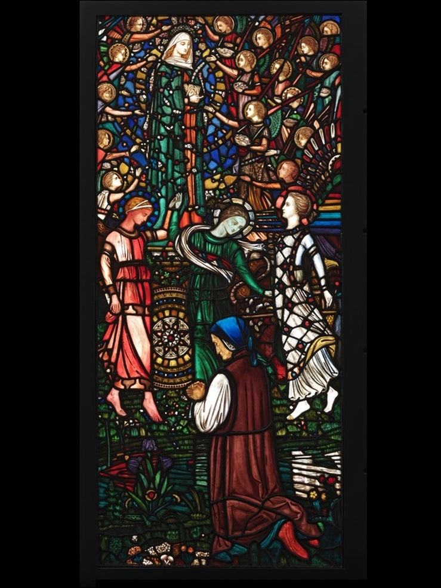
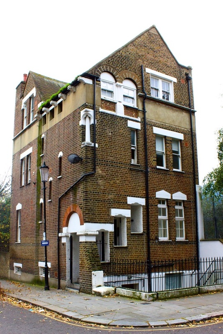
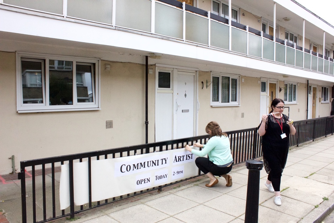
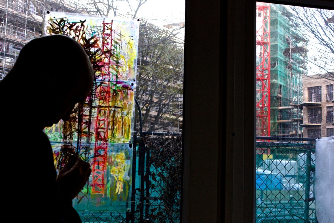
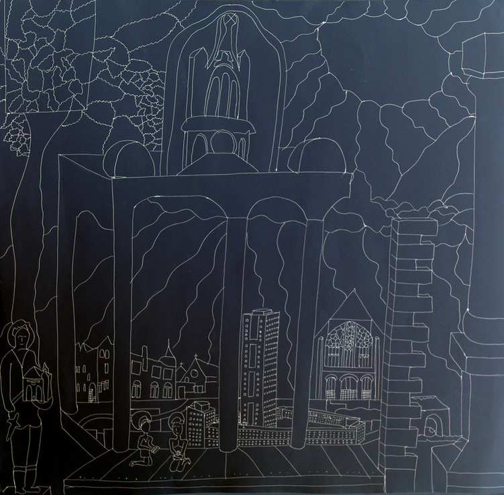
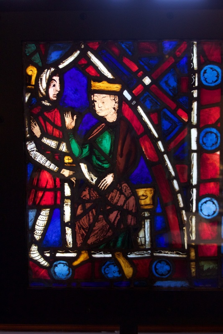
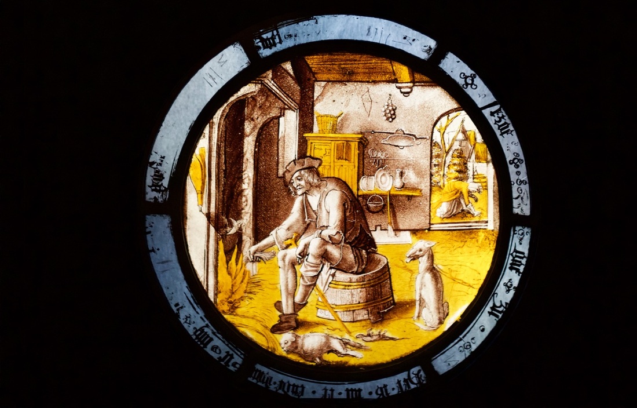
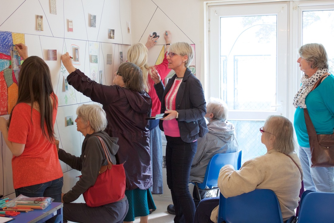
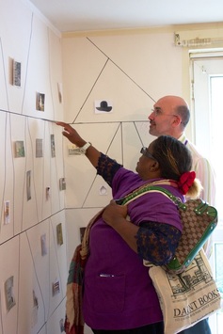
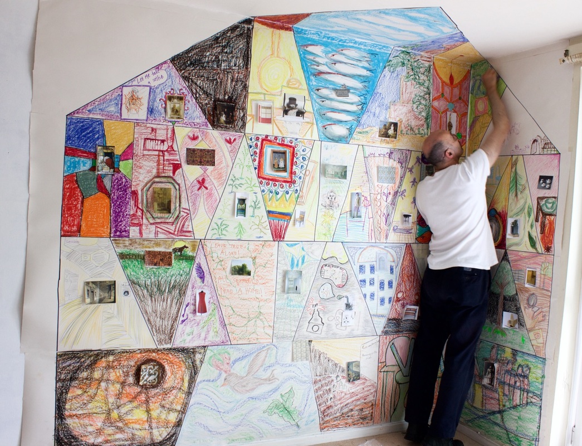
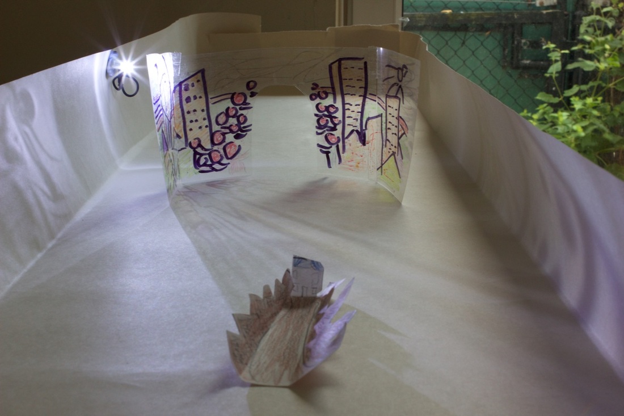
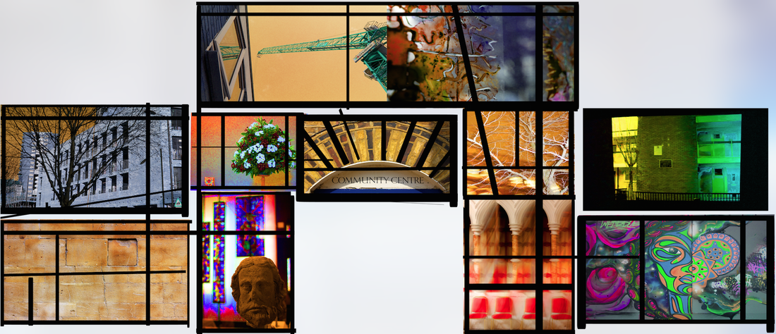
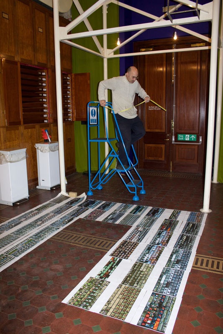
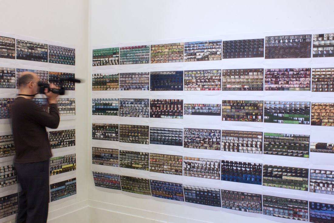
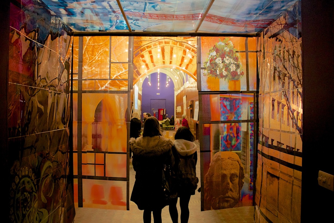
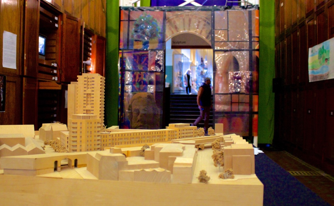
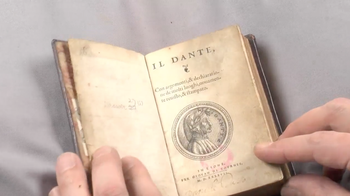
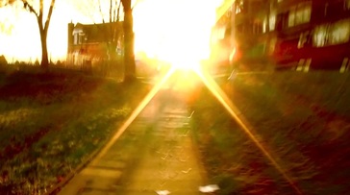
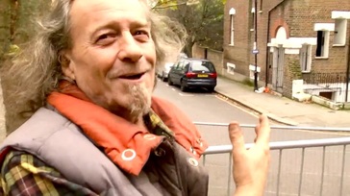
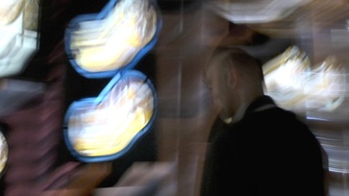
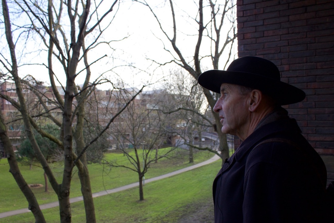
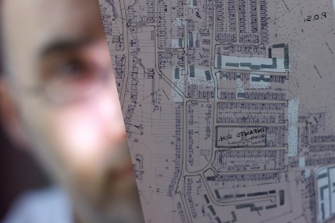
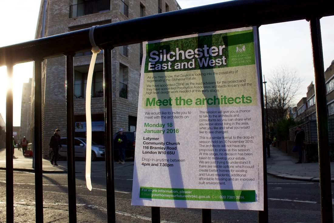
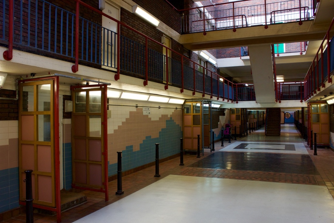
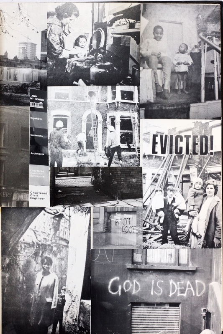
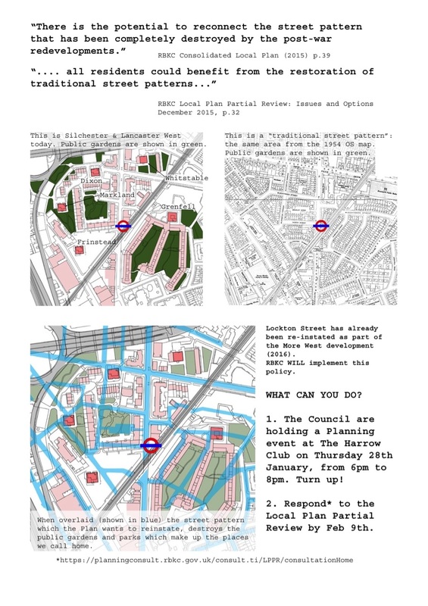
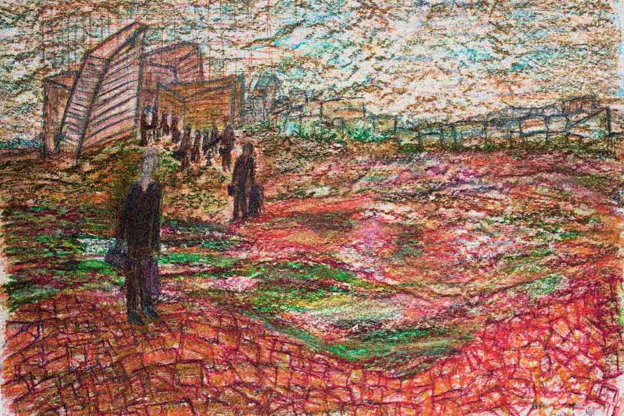
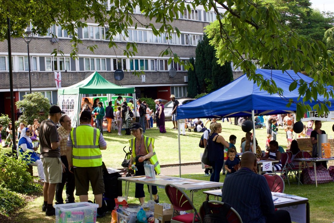
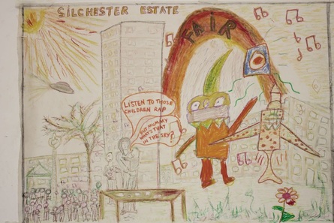
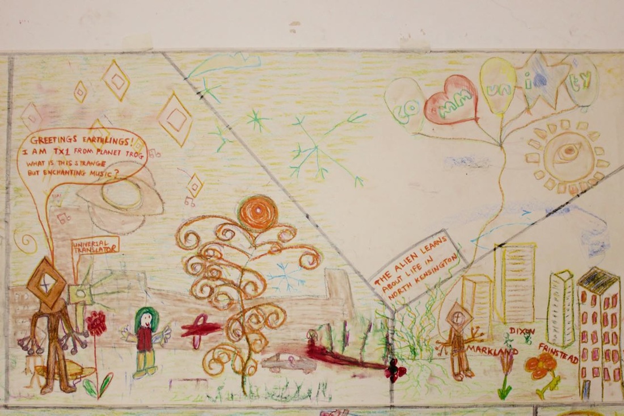
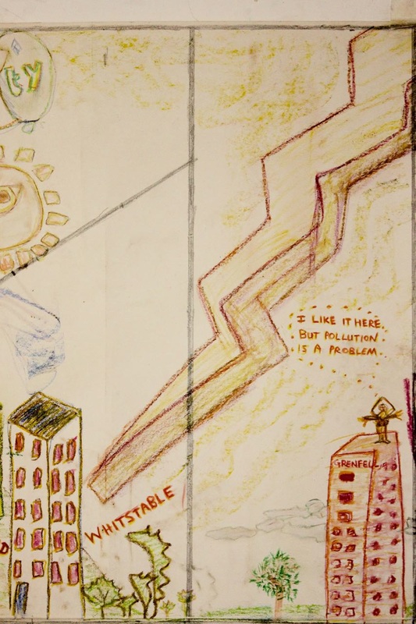

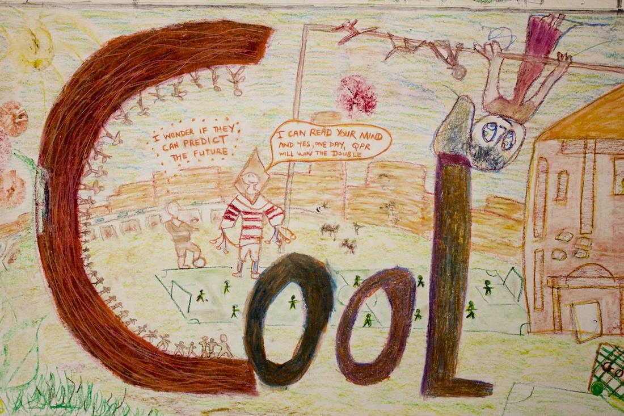


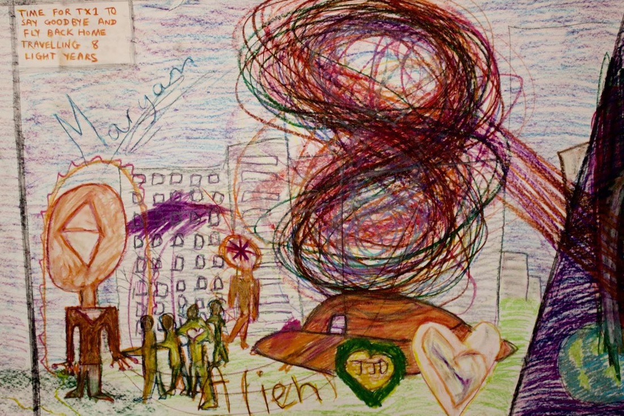

 RSS Feed
RSS Feed
