|
Over the past decade, I have had the unique experience of working with residents and the diverse communities on three social housing estates in North Kensington: Silchester Estate, Lancaster West Estate where Grenfell Tower is located, and, in the past few years, Wornington Green Estate. It has been challenging but has resulted in a rewarding body of work across multi-media, with film making always at the core. The bitter and sweet fruits of this labour come into sharp and public focus in the coming week.
On Wednesday 8th September, Grenfell: The Untold Story will air on Channel 4 at 10pm.
Before the tragic fire, I documented the struggles of Grenfell residents who raised issues and concerns about the work being carried out. Using footage never previously seen, this film forms a prequel to the disaster casting the tragic story of Grenfell in a new light. I've been holding onto film footage and photographs for over 4 years. It was handed over to the Metropolitan Police a month after the fire and over the years was made available to various members of the bereaved and survivors. Now that the police have cleared my use of the footage, it's the right time for it to be shared in a powerful documentary made by director and producer, James Newton and Daisy Ayliffe.. What were the circumstances that lead me into becoming an artist "in residence" at Grenfell Tower? I am deeply interested in the social aspect of art and the political issues this entails. In 2010, I made a commitment to working in and around the two estates of the Notting Dale ward in North Kensington - Silchester and Lancaster West. This patch of land has a fascinating and troubled history from slum housing to race riots. The estates that were built in the 60s and 70s were undergoing controversial redevelopment and this allowed me an opportunity to connect and explore. A nursery being closed down. A row of social housing on Shalfleet Drive was about to be demolished. Why and how were these taking place? It meant creating art that really connected with local residents. I may have been naive in approach, but not feeling. And it was based on this experience as a community-based artist and being employed by the V&A Museum as their first (and only) community artist in residence, sited in a council house about to be demolished for the More West development, that I caught the attention of the Kensington and Chelsea Tenant Management Organisation (KCTMO). In 2015 they contracted me to make a short promotional film and large scale art work for Grenfell Tower as it was being renovated. I worked on this project for approximately a year. Early in my engagement, I made a decision to deviate from my contract and make a feature length documentary that ended up being called The Forgotten Estate. This was based on interviews with six residents who lived on the estate, in addition to the original architect and estate inspector. It was an attempt to use film to facilitate mediation and shared understanding between the TMO and residents who were in deep dispute over the impacts of the building works. The residents asked me to film meetings and a Fun Day. The TMO told me I would not be paid for this. The TMO never adequately engaged with the film I made seeing it as the same tired old voices that offered nothing new and marketable for them. I subsequently delivered a short 10 minute film to the TMO that featured no residents but portraits of the Boxing Club and Nursery that had moved back into new premises in the tower. I have only screened The Forgotten Estate on several occasions and have now withdrawn it from public viewing. The art work that I was commissioned to make also had a frustrating outcome. The TMO never hung up the completed work in the Tower and so it was not destroyed in the fire. It now resides in the offices of Grenfell United and a copy in the Houses of Parliament. Grenfell: The Untold Story will powerfully illustrate through the voices of residents, how a £10 million refurbishment that resulted in flammable cladding and insulation being installed, failed to meaningful engage with the desperate concerns of residents and the tragic consequences that resulted. The causes of the Grenfell fire are complex and multi-factorial. But this lack of engagement and duty of care to the residents was a significant failure. I hope that this film will have an emotional and soul searching impact on the wider public, politicians, local authority, architects and the building industry. Also on Wednesday 8th September a short film called A Spell For Wornington Green, was released by Channel 4 on the Random Acts platform. The film was shot over 2020-2021 during the Covid lockdown on Wornington Green Estate in North Kensington and follows the life cycle of two baby pigeons and the subsequent coming together of the community in direct action to prevent the felling of 37 trees as a consequence of urban regeneration by Catalyst Housing. Wornington Green Estate is half-way through a 20 year regeneration into Portobello Square. Nick Burton, who survived the Grenfell fire but sadly lost his wife, witnessed the felling of these trees on 1st March 2021 and commented: “My wife is dead because of Grenfell and they still won’t listen to the community.” Whereas at Grenfell, where I very much remained behind the camera or sketch book, I have since taken more direct action and set up the campaign group Wornington Trees. We are challenging the mass felling of mature trees in one of the most polluted parts of London. We have a second petition presented to the Council that was signed by nearly 2000 residents. It calls on RBKC to compensate us by planting an Urban Forest in North Kensington and to stop Catalyst Housing from cutting down any more trees until they have consulted. The regeneration of Wornington Green into Portobello Square involves knocking down and rebuilding 500 flats to rehouse its original community, plus the building of another 500 more at market rent or sale, where a one bedroom flat costs £700,000. The lack of real consultation and the resulting loss of green public space and the felling of 100's of trees during a climate emergency is the most deplorable part of what was once deemed a "flagship" regeneration by the Mayor of London.
Filming by Ilaria Di Fiore and music by Taozen.
This summer at the pop-up Portobello Pavilion in Powis Square, I displayed several large scale drawings from a series called Wornington Green in Black and White. They tell the narrative story of Wornington Green Estate.
Drawing 1: The Squalor of Wheatstone on Screen
Charcoal 2019 This is based on a newspaper article from 1975 that described how a local resident, Mrs Leq-Roy, borrowed a video camera and made a 20 minute documentary about the infestation of mice, dilapidated ceilings, rotten 'death-trap' flooring and overspill urine running down the walls of the houses on Wheatstone Road. Residents were calling for their slum houses to be pulled down for redevelopment.
Drawing 2: The Whole Scheme represents a 21st Century Slum
Pastels 2019 This illustrates the lead architect for Wornington Green Estate, Jane Durham, as she oversees the building of the Murchison Road Development that became Wornington Estate. Also present are representatives from the Council's Housing Department. One of whom, in archive records from 1975, stated: "Having had the unique opportunity of being able to view a finished block, it should be obvious that it is an architectural disaster and to repeat this form all over North Ken will be a Planning Disaster! The whole scheme represents a 21st century slum."
Drawing 3: Building a tree house at Venture Centre
Pastels, 2021 This drawing takes its inspiration from Wornington Word, a heritage project, that documented the voices of residents on the Wornington Green estate. In particular, an audio recording made by brother and sister, Latifa and Rachid Kammiri, who grew up on the estate and played at the nearby Venture Centre (the oldest standing adventure playground in the UK). "It was beautiful living here, it was absolutely the best thing ever, I couldn’t imagine living anywhere else because you were always safe. And we had the Venture playground right next to us which was totally different. Filthy yes because it was just all – it wasn’t even mud, was it, it was just like black dust everywhere. Our parents never used to like us to go there for that reason, you know, because you’d go there clean and come back like mechanics. But it was great. I think what I liked about it most when you went in there, it wasn’t health and safety, you just did what you wanted to do. You had to build your own activities, your own swings, your own slides, you know, from scratch. We literally built the Venture playground together." Footnote: the historic Venture Centre is scheduled for demolition during Phase 3 regeneration of Wornington Green and will be relocated in new premises in Portobello Square. Drawing 4: The great storm of 1987 Charcoal, 2021 This is based on another archive record and a recent telephone conversation I had with Margaret Cairns-Irven. She moved into Watts House on the estate in the early 1980s and described having central heating for the first time - "It was like it hugged us." At this time, the trees on the estate were in full bloom and while a keen gardener and nature lover, Margaret recollected that there were just too many in close proximity and the roots of one had grown into her garden making it difficult to plant anything. The drawing also includes a recollection she made about the Great Storm of 1987. During the night, corrugated sheeting had been ripped off the roof of the Venture Centre and flew over Watts House and she observed the frightening scene of a tree being blown down the middle of Wornington Road at 40mph. But humorously commented - how it was well driven and managed to avoid all parked cars!
Drawing 5: Resident lead regeneration 1990 and Kensington Housing Trust / Catalyst led regeneration in 2010
Pastels, 2021 This drawing fuses together past and present regenerations on the Wornington Green estate. In 1990, the residents worked with Kensington Housing Trust to upgrade and install security entrances across the estate. In the archive, a resident newsletter had the optimistic and comedic image of King Kong proudly clutching the new security entrances. In my drawing Kong is bursting through the trees with joy. On the bottom of the picture plane, you can see the original estate with its interconnected blocks and walkways (left channel) alongside the 2010 Masterplan for Portobello Square (right channel). The contemporary architects plan to return the traditional street pattern made absolutely no attempt to build around and incorporate trees into the design. There are several other sweet notes and off-beat flavours in the image. These include the dancing and frolics of Notting Hill Carnival revellers. And the bird-watching of Keith Stirling. He is a life long member of the estate, who had campaigned for decades against the lack of maintenance and proactive management. Keith would resign from the Residents Steering Committee in 2020 in protest of Catalyst's plans to fell 42 mature trees and this inspired me to join him in taking our first petition to the Town Hall.
Drawing no 6 - March 1st, 2021.
Pastels, 2021 This drawing illustrates the coming together of the community to protest the felling of 33 trees on Wornington Green estate in March 2021. Two women from our community were arrested. Film of this features in A Spell For Wornington Green. I am planning a gallery exhibition of all 6 drawings.
On Saturday 11th September, from 11.30-2pm in Waynflete Square on the Silchester Estate, the Residents Association are holding a public meeting with the Council to share ideas about the future of the estate and how to spend the Grenfell Housing Legacy fund. At the same time in Waynflete Square, we are holding a launch event for the Art For Silchester book that was postponed by the Covid pandemic. This was an arts project I ran from 2018-20 for residents of the estate. Please drop by and see our amazing book and art work. Silchester Estate was earmarked for complete regeneration with the loss of its lovely green spaces. It was only the Grenfell fire that stopped RBKC council from carrying this out. Please visit the lovely square with its beautiful trees.
0 Comments
In 2010, when undertaking research for the film and art project, Flood Light, about the inter-related history of the Grand Union Canal and Westway (A40), I first came across the photography of Adam Ritchie. When I opened up that archive box and out popped these evocative black and white prints of children in a raw concrete space, I vividly recalled the 1970s and my own childhood. I was the first person in decades to contact Adam about these photographs and in the process discovered he was one of the founding figures of the Westway Development Trust; the unique 23 acres of land under the Westway flyover that was fought over and gifted for the benefit of local people. In 2015, I had the pleasure of interviewing Adam. He reflected on his father's legacy, the lows of education, the highs of the swinging 60's, community activism and on his fragile, but important photographic collection. It is timely to revisit the social conflict of the 1960s in North Kensington after the tragic Grenfell Tower fire. From a ruined landscape of houses demolished for the making of the Westway, residents were able to organise themselves and guide the woefully out-of-touch local authority into the making of community spaces and facilities. I’m sort of a middle class person, though my great-great-grandfather was born a bastard. My father was a journalist and broadcaster with the BBC. During the war, he invented the V for Victory Campaign. It was a big letter V that was chalked up all over the walls throughout occupied Europe by the people telling the Nazis that they would not win. This was a formidable psychological warfare campaign. He was very interested in the importance of the BBC being about truth. It couldn’t be like Nazi propaganda where they told lies and people were shot for listening to the BBC European broadcasts. I think I inherited the idea of the importance of truth and honesty from my father. I went to a public school which I hated as I was beaten every day for being the only socialist. The first day they asked you which way do your parents vote. I said they voted labour. I got hit. It was like that for the next few years. My father had a stroke and then we had no money at all for a long time. I got a scholarship to the French Lycée in South Kensington in the 1950s. Then I got another one to study at an American university in Massachusetts. I studied economics to start with because I wanted to work for the European Union. I thought that was the future for the UK. But the economics professor was so right wing, he took me aside one day and said, I don’t care what you do, I’m not going to let you pass anything in my department and I want you out of the college. This was because at his lectures, he said, if the workers could just observe the law of supply and demand and accept lower wages, then everything would be wonderful. But what about the workers, I asked? In the end, he got more upset because all the other students started to think ‘why should you just assume it’s okay for people to be poverty stricken’. I eventually changed to study English or American literature and I got on beautifully with that. The only non-fraternity place to live on campus was called Independence Hall. We each had separate rooms and there were a lot of women visitors. But one day the Dean said that for reasons of fire safety regulation we all had to leave our single bedsits so two people would share one bedroom and one study room. We all thought this was crazy, so I went to see the Fire Chief in the town. He said there was no regulation like that and didn’t know what I was talking about. But by the afternoon he had heard. He changed his tune because it was a one horse town; the college owned the town. About 2/3 of the students in Independence Hall upped and left the college. It was pretty shocking because a lot of them were in their last year. I left and went to Boston and tried to enroll in Harvard but that was impossible. In the end, I came back to England. I was very depressed. The whole experience was quite nasty. I worked at Better Books, in Charing Cross Road. I met up again with a friend called Nicole Lepsky who I last saw doing A and S Levels at the Lycée Francais in London. She asked me to come to a party near Oxford. I said, yeah. She was going out with a guy called John 'Hoppy' Hopkins. I met him and we got on very well. He was getting a flat at 105 Westbourne Terrace and it had lots of rooms. There were about 5 or 6 of us there including me. We smoked dope every night, listened to very modern jazz and someone used to read aloud, things like Samuel Beckett’s Murphy and At Swim-Two-Birds, by Flann O’Brien. We were always laughing our heads off. I always wanted to go back to America to see it properly. To get a Green Card in 1962 you had to have £400. I had £200 in the bank. I got a letter from my bank manager saying I had £200 in the bank. And then twenty minutes later I took all the money out. I went straight to the American Embassy, saying I’ve got £200 in cash here plus proof of another £200 from the bank letter. £200 plus £200 makes £400, doesn't it! And they gave me a Green Card. In America, I got a job as an economist at a place called Business International Corporation. I was hired to help give economic advice to the 100 top American companies wanting to operate in Europe. I got a loft and redid it completely. It had been a leather factory run by an alcoholic and his policeman brother. They made suitcase luggage straps, that’s all they did, nothing else. This loft was huge. I got on very well with the landlord who looked like a bowery bum. For some reason he got many of his clothes from his tenants; they threw them away and he would wear them. I don’t know why! His name was Seymour Finkelstein and he was a very pleasant man. He lent me all the tools and materials to do up this loft. I took off all the plaster from one wall, so it was a plain brick wall. I put in a bathroom and kitchen and built a huge platform to sleep on. I met Carola two weeks before I left for America. She was a typographic designer. I said, why don’t you come over with me! Two months later she left England and moved in with me into the loft. She got a job at Columbia University Press and did the typographic layout of their Encyclopaedia. In the end we were all evicted from the building. I think Seymour didn’t pay bribes to the fire department as it was illegal to have too many ‘artists in residence.’ You could have a license saying AIR2 meaning there were artists on 2 floors of the loft building. Seymour had 4 floors of artists and he wouldn’t pay the bribes, so they closed him down. Put padlocks on our front door and told us you’ve got to be out in 2 days. I found another place to live. One day while I was walking along a street, I saw a huge rat walking on the other side. It was walking quite nonchalantly, not paying much attention to anything. I thought, I’d really like a picture of this. I had a friend called Larry Fink who was a photographer. He had a darkroom just around the corner and I’d been talking to him about the images in New York I wanted to photograph. He said, why don’t you get a camera? I had recently just come back to England where Carola and I got married and I had about £150 from wedding money. I went out with Larry on a Friday evening to a big discount store and bought a good 35mm single lens reflex camera. On the Saturday I took lots of pictures and spent the whole of Sunday printing them in Larry’s darkroom. On Monday morning I was back in my office, with 15 good looking photos on my wall and the whole place, about 40 people working there, came by and said, 'Wow! These are really nice pictures.' The guy who ran the place asked me to photograph a Business International conference in Washington DC. I went down and took the photos and they got more orders for copies of the photographs than they’ve ever had using professional photographers. The head of the company at Business International, Bill Person, said, you ought to be doing photography and not economics. I said, photography is fine for a bit of pleasure on the side, but what’s serious is economics. He thought about it for a bit. He then sent me on a four day course to a company who test people to see what they were good at. It turned out I could be good as a lawyer, a journalist, a teacher. Nothing to do with photography. Bill said, “You should be a photographer. I’m going to fire you. You’ve got 3 months on full pay and you’re not allowed to come into the office except to show us photographs.” So I got sacked in this beautiful way. Only in America! He said something like it had happened to him and the change had been an important moment in his life. I went to the magazines and they all said, we don’t give commissions to people who have been a photographer for 2 months. I’d already saved up for a holiday trip to England with Carola and so I thought about what would interest Americans about England. This was 1963-64 and I noticed there were all these people in London who had important jobs and were around 22 years old. They were graphic designers, musicians, journalists. The fashion editor of the Observer was Georgina Howell, who was 23 years old. The fashion editor of The Herald Tribune in New York was 67. She was writing about young people and it felt weird. There were lots of people past pension age in New York running things. It was a cultural thing. In London it was all youth, youth, youth. I went to Glamour, a Conde Nast magazine, and said, I’m going to London in 2-3 weeks and I want to photograph these people, They are all under 25 and they’ve done really amazing things. Again, they said we don’t give commissions, but we will look at the photos when you come back. We might be able to publish a page. I came back and they published 6 pages and they gave me work every month after that. That was an amazing start. At the time, I made a film with a friend, Yvette Nachmias, called "Room 1301.” It was about the office environment in New York when she was trying to go down one floor from the 27th to the 26th floor. The door locked behind her and she couldn’t get out on any floor at all. She walked down 27 flights to the basement and out onto the street. There were alarm bells going and 6 fire engines around the front thinking there was a fire. She went back to her desk and didn’t say a word. It was quite a nice little film shot on 16mm. Before I came back to England in 1966 for the birth of our son, several interesting and important things happened to me in New York. I lived just around the corner from Tompkins Square on Lower East Side. This was a completely flat square with lots of pathways with concrete fencing on each side and some tiny patches of grass also surrounded by concrete fencing so you couldn’t get onto the grass. Mayor Wagner had a brother who was a concrete manufacturer. The city covered everything in concrete. People used to come to Tompkins square and had to lift their dogs over this 5 foot high concrete fence around every patch of grass. One day, the mayor started to build a concrete stage with a roof on it. There were diggers and this huge mound of earth next to where they were going to build this thing. They laid the foundations. The kids took over this hill of earth and they ran up and down it until it was smooth and wonderfully evenly shaped and not muddy anymore. It was the first thing that was alive in this whole square. There also was a change of government with Mayor Lindsay. His new parks commissioner, was Thomas Hoving, the son of people that started Tiffany's. The contractors said that they were going to come and remove the earth. The mothers realised that the earth was very important for the kids. Someone phoned up Thomas Hoving and said you’ve got to come here because there is going to be trouble with the contractors ruining the last bit of our square. The mothers formed a circle and hundreds of kids were all on the mound and the contractors were ready with their machines. Thomas Hoving arrived in a big limousine with police motorcycle escorts. He talked to the contractors and he came and talked to the mums. Then he walked up the hill and down again. Talked to everybody once more and then said: I think it should stay. They called it Hoving’s Hill after this. I thought this was very exciting. It was political, very direct and everything was right in front of you. Also the fact of the mothers taking ownership of the space was very interesting. There was one other thing in New York that was also an inspiration to me. Hoving fenced off a small bit of Central Park and set up poles every 3 feet and hung canvas from one end of the poles to the other. There was a 3 foot by 2 foot high rectangle of canvas attached to them. Brushes and paints were supplied. And it was called Painting Day. People came and painted all day on both sides of the canvas. I think they burnt the whole thing when it was over. Then the picket fence was taken down. I thought that was fantastic and it was all done in one day. I came back to London with these two things buzzing in my brain. I went to see Hoppy and he’d set up the London Free School in North Kensington. They met and discussed things, had classes in whatever you wanted to know about. There were philosophers and writers and artists. They probably used the All Saints Church Hall for quite a lot of stuff. I think one of the things they organised was the first Carnival in London. It was not anything remotely like what we have now in Notting Hill. Rhaune Laslett and Hoppy started it. They just thought, let’s have a festival, This was about 1966. It wasn’t really organised and I think it was gently raining. I saw about 20 or 30 people walking past where I lived. They were singing and dancing and having a nice time. But they also got permission for an adventure playground where the houses had been demolished for the building of the Westway motorway. They put up a rather beautiful painted sign saying London Free School Adventure Playground - Come and Play. I went there and saw it. It was all demolition rubble about 5 or 6 feet below the pavement and there was a brick wall all the way around to stop people falling into the rubble. And there was a plank against the wall. If you were athletic enough you could maybe slither down this plank. The kids did it without any problem. I never saw an adult there except a bit later. The kids built things out of the rubble from some of the 600 or so demolished houses. This was Acklam Road between St Ervans and Wornington Road. So quite a large site. And there were all these wonderful things being built there by the kids out of the rubble. I thought they need a bit of material help. I bought two hammers, a saw and huge bag of nails and hid them under the rubble. I came back a few days later to see there was a new building. It was really bigger than what was there before because of the nails and tools. I was very excited about that and told friends. We all went to see this building a few days later. But the thing I had described in such detail wasn’t there. Instead there were 3 other buildings even bigger and better. I just thought that was fantastic how kids and people could just do things. All you needed to do was just twist it a little bit. God knows, we need a little help at times! There is also the innate impulse to do things and to have the opportunity. There was all this rubble, What do you do with it? You build buildings, that’s what you do with it! I went to a meeting of the London Free School at the All Saints Church Hall in Powis Square when they said that this is the last meeting. I said I’m really interested in doing something with the adventure playgrounds idea because they are going to build the motorway and this has got to be thought about. What are we going to do underneath the motorway? There were 5 or 6 people who joined me including John O’Malley. We formed the North Kensington Play Space Committee and met at my place for 3 or 4 years after that planning, talking to people and writing letters; I must have written 1000 letters. I was working nearly full time on it for 2-3 years as well as teaching photography at Central School of Art. Adam Ritchie's photographic prints of organised play schemes under the Westway, 1968-69 Kindly reproduced by Adam Ritchie and RBKC Local Studies and Archives As the motorway was being built, we asked for a meeting with the Greater London Council. They agreed to this and phoned to ask were we bringing anyone else. You could hear their jaw dropping as we said, yes, we’re bringing Sir Hugh Casson who was an architect and planning consultant to the Queen and Ottawa and 17 other cities. He was a big deal. And we're bringing the secretary of one of the largest charities in London. We are bringing Peggy Jay who was the parks committee head of the previous local government. She knew everything about how things were done. And we had Ilys Booker, a sociologist, with an international reputation, who was working in Notting Dale and she supported us. It was an extraordinary list of people. When we came to the meeting there were maybe 60 people in the room. They had all their officers and secretaries and committee people. We came with our lot who all gave fabulous speeches. We also had a half page article in the Times and a leader in the Guardian all in favour of our plan. They agreed to further meetings. Later they said we couldn’t have community facilities under the Westway, because they had planning permission to build a car park under the whole of the motorway. They were going to build a 22 foot high concrete wall shutting off the underneath of the motorway for the car park. It would just become this awful space. One of the imagined reasons for the motorway was to reduce local traffic and if you got a huge 8 acre car park underneath the bloody thing, where are the cars going to come from? They are going to come off the motorway and park there. Everything was so badly thought out. We hired a barrister to contest this. He wrote a letter to the Transport Minster asking whether they had planning permission. Just by chance we knew Donald Chesworth, who had been on the Planning Committee 15 years before at the London County Council. He said, I don’t remember agreeing to a car park. I phoned up the Town Clerk of the GLC and said could we possibly have a copy of the minutes of that meeting at which the planning permission was granted. There was a gulp at his end. The next day the 22ft concrete screen slabs that they bought or had commissioned, thousands of them, made to wall off the whole of the underneath of the motorway, was stopped. I don’t know at what cost. They had to abandon the whole thing. But we were a bit nervous about chasing them legally because we were trying to get their support for our scheme. It was swept under the carpet. But they had told the Transport Minister that they had planning permission and this was a lie. If anyone thinks that officials are telling the truth, they may not be and you need to double and triple check. I forgot to mention that we had someone from Kingston University Architectural Department who designed a pamphlet for us. This had an air map of North Kensington with the motorway on it and our plans for the spaces underneath. We also got sponsored by the British Road Federation because we were the only people suggesting a possible social use of a motorway; but I was really against roads impinging on everything without any obvious advantages. BRF gave us a stand at the motor show which would have cost us thousands of pounds and they paid for all our materials. We produced this 15 or 18 foot long map of the motorway cutting across North Kensington showing its beginning and end. At public meetings we stuck this map on a huge series of boards and talked about the whole thing and said - imagine you’re a bird looking down on this, this is what it looks like. So people who didn’t read maps could get this scene of what they were proposing to do. And we gave out bits of paper and loads of magic markers and they could write down what facilities they wanted and where it should go under the motorway. It was real site-specific thinking. We were clear that we couldn’t put our own ideas forward. So all of the ideas were from peoples’ suggestions at public meetings and by talking to people. Almost everything suggested was practical and sensible. I was knocked out by this. We also went to see a big London charity and discussed it several times with them, A wonderful man ran it called Tony Woods. He was excited about what we were talking about. We said could you put aside money for when it is needed. And he said, I can’t exactly remember the amount, but something like, I can put aside £20,000. It was serious money, He said he’ll put it forward for the next 3 years so that it will be available when needed. We worked with an insane confidence of thinking of things like that. If you are a little tiny group flaffing around on the outside of this circle, there was no reason why you’d think of things like that. But we did. I think our political thinking was pretty good. There was no possibility that I could have done any of this without John O’Malley. He was absolutely a rock. He and his wife lived and worked at the Community Workshop in St Ervans Road. They were community organisers. Jan worked on an area that I thought was more serious, housing. She did a huge amount of research and had a real strong framework of understanding what the problems were and how to solve them by helping people. Many commentators said that North Kensington had the worse housing in Britain. It really was overcrowded, with decrepit, often disgusting, bad housing There were 15-16 people living in a house with one toilet that was overflowing and with no heating. Rachman-type landlords who didn't give a shit about these people. Horrible! John and I organised play projects that were temporary schemes and hopefully would become permanent. So for example, we ran the Summer Play Project in 1967 that had 200 students from all over the country coming to help us. We got a disused school to house them. We got a grant to pay for a secretary and changed our name to the Motorway Development Trust because we spent all our time on the motorway scheme. We didn’t have false ideas of anything. This was quite important. We always knew that we couldn’t get what we wanted, which was for the community to have control over their own area. But we could do a hell of a lot better than just having a car park under the motorway. One of the principles behind the whole campaign was that we had to have fun while we were doing this. You can’t do any good if you are not enjoying yourself! The council agreed to setting up the North Kensington Amenity Trust that would run the spaces under the Westway. The council wanted to set it up with the Town Clerk as Secretary. This would have been a really poor organisation. We were quite good friends with the Charity Commission and suggested this wasn’t the proper way to set up a charity. It was a way of subsidising rates and so the council was put right on that and had to change the complexion of the organisation. We also had to have an independent chairman. The council chose an ex-ambassador and we then had middle of the road people. In my view, people who basically didn't want to rock the boat with the council. Establishment people. John and I weren’t allowed to be on the committee until we got the Charity Commission to insist on more openness and then got elected onto it. It was stultified for many years because of the lack of imagination of the council in dealing with it. They probably let us on in the end because they didn’t have any ideas and we had quite a lot. At all our meetings with Kensington Council we did the soft cop, hard cop thing. John would go in with his Arran sweater and he looked unshaven and radical. I would go in like a posh kid from Chelsea. They couldn’t believe the radical things I was saying and were then surprised that John didn’t bite their throats and had these practical things to say. But the Trust didn’t like it. In the end, I got a job building houses in Wales in 1973. I stayed on as an elected member on the Amenity Trust for a year or so and came to London for the meetings. We had started with the idea for an adventure playground at one end of Acklam Road. Then it became a mile-long strip up to White City. A lot has happened that seems a lot better than a giant car park and some has developed based on community amenities rather than just commercial. We always included in our plans some commercial space because it provides jobs and some income. We have seen gentrification increased beyond belief but there is not much you can do about that with so little community controlling their own space. Original vision for community spaces under the Westway, 1968 Westway Development Trust consultation on how to regenerate the spaces, 2017 Adam Ritchie with the Latymer Mapping Project, 2013 Postscript: Photography I used a photo lab over the years because I was never terribly interested in printing. They also had all my negatives, 10-12 years worth going back to my time in America. It was stored at a place called Sky Labs which was in Maddox Street to start with and then moved to various places. I hadn't spoken to them or been in touch for about 3 or 4 years because I was building houses in Wales. I popped in and asked for a picture from my negs. They said we don’t have your pictures. I walked out and thought that proves that I’m not a photographer anymore. It wasn’t a tragedy. I didn’t go back in and scream or shout. I wish the hell I had now! They closed up their old shop and as I had moved a few times, there was no way to get in touch with me. They probably put it all in the skip. It’s very sad because I had some nice pictures. I think the ones of the kids playing were the best ones I ever took. I’ve probably got 10 prints left altogether from thousands of pictures. My colour slides and contact sheets of Pink Floyd and Velvet Underground happened to be in a bag in a parking bay under Trellick Tower which I hired for storage. The bay was broken into and wrecked with paint poured over everything. But they didn’t take or destroy this one bag which had all my Pink Floyd and Velvet Underground photos. They have since been published in thousands of books, magazines and newspapers and exhibited at the Tate, Liverpool, the V&A and the Whitney Museum in New York. I only take a few snaps now. There was something so free about taking photos then, less self-consciousness. www.adam-ritchie-photography.co.uk An exceptional ceramic object was made recently at one of the workshops I'm running at Silchester Estate. Cerys Rose made a tower block to begin with and then added this onto a base structure. But it was what she did next that was truly remarkable and inspiring; she took a conceptual leap of faith that is advanced in one so young. Cerys playfully added on what appeared to be flying buttress supports. I then asked her to reflect on what she did: "My art piece is based on protecting. It is a peel, for example a banana peel. When it is peeled, it is not protected. When it is not peeled, it is protected." So much for flying buttresses! Cerys was on a more imaginative wavelength. At the time, I didn't want to ask her whether the banana protection of her building was in reference to Grenfell tower which looms large over all of us in the area. Cerys's friend, Sina Michael, another very talented artist, had made a more direct reference to this in her scale model ceramic work of the five high rise tower blocks that dominate the local skyline. As residents at Silchester Estate shape clay into objects real and imagined, sublime and surreal, my mind wanders back to two previous ceramics projects. One that I have blogged on and another that I have repressed from living memory, until now. Leo The Last is a 1969 film that I used as a meditative tool and to create art with residents of the estate in 2015. This wild and experimental film, tapping into the counter-culture of its era, has mythic qualities for our patch of North Kensington in London. It is a true Notting Barns film made on the plot of ground and in the soon to be demolished “slum” houses on Testerton Road before they were developed into Lancaster West estate and Grenfell tower. Leo is an aristocrat who has moved into his million pound white house that is cheek by jowl with the black painted properties of his down at heel Afro-Caribbean neighbours. Leo becomes radicalised, albeit in an idealistic fashion, after he discovers he is the slum landlord for the area. The film ends with a community riot that burns down his house. Leo is philosophical about not being able to change the world, but we can change our street. After screening the film on a 35mm print for the general public, a group of residents went to the V&A and created houses and other structures under the supervision of ceramic artist, Matthew Raw. I was then able to use these to re-create the road that you see in the film. This was displayed at the museum as part of my end of residency display of art. In a prophetic parallel, Cllr Rock Feilding-Mellen, had the opportunity to become Leo. Rock is not a film character, but a Tory Councillor of aristocratic origins, who moved into a posh property that was located across the road from Lancaster West estate. But there was no sense of him becoming radicalised by his neighbours or attempting a more modest community engagement here. His job as deputy leader of the council and head of regeneration was to mastermind the plans for the systematic regeneration (i.e. demolition and disruption) of Silchester Estate. This was at the same time he was directly responsible for the modernisation of Grenfell tower. You cannot watch Leo The Last now, without making these poignant connections. When I was inviting residents to make ceramic houses and reflect on social history and its relevance to the contemporary world, I had little idea what was about to happen in North Kensington; or even how that might radically change me. I feel my art engagement here was sympathetic to the local residents and their sense of place. However, if we go back a few years to 2012, another ceramic art project was artistically and socially less successful.
I was running several art projects at the time around the theme of water and one of these had Cultural Olympiad funding. It was for an 11th century motte and bailey listed heritage site at Manor Farm. I enlisted two other artists, Emily Orley and Elinor Brass, and they worked with the education programme manager for Hillingdon, Fabiola Knowles, in devising a wonderfully organic project called In Mercy For A Trespass. The plan was to build a durational outdoor installation with a selection of ceramic objects made by community groups and children and for these to be partly submerged around the moat and for it to collect rainwater over time. The installation would create the impression of an archaeological dig, now abandoned, overgrown and collecting water in a way that the moat no longer did. We worked with about 100 residents and school children and used their ceramic pots, cups and sculptures to create the installation. This should have been a fusion of contemporary and community art. However, what we did not foresee, was the relative conservatism of the area. Shortly after the installation was complete and before we had an opportunity to put down any signage or run a community event, we were informed that the installation had to be either substantially redesigned or removed. We were never able to have a direct conversation with the Councillor who thought the art work looked “messy” and "not very aesthetic.” The concept of it being allowed to grow into the landscape was lost on them. It was one of the most difficult projects to manage as Emily and Elinor quite rightly refused to rework the design without a more frank and informed discussion. Communication had broken down. Were we at fault as artists who had imposed ourselves onto the cultural landscape? Ironically enough, Emily and Elinor had prefigured this issue by calling the installation In Mercy For A Trespass. The heritage site at Manor Farm also used to be a manorial court and in the medieval era residents would have to pay fines for any crimes or misdemeanours and these would be couched in the terms of a trespass: "Richard Bacon puts himself in mercy for trespass in the grain with a heifer" or "Elena Thomson is in mercy because she gathered herbage from the standing grain of the lord contrary to the prohibition." After a cooling off period, another willow artist was brought in to tidy up the installation and make it look pretty. There is no denying this reworking of the design did look "aesthetically" better and more of a visual presence on the landscape. However the whole process, ethos and subtlety of the original vision was lost. The installation was renamed Ea Eard, which literally translates as ‘water earth’ in Anglo-Saxon language. This is the sweet-bitter project film made after the final installation was completed. Apart from one festival screening, this is the first time it has been given a public airing. There are some banana peels that are not protective. A New World Order Pastel drawing, 60x81", 2016 The Grand Christmas Comic Pantomine At the mythic Elephant and Castle Theatre Boxing Day, December 26th, 1876 Entitled Trump and Farage; Or Harlequin Progress And the Knight that fought and gained the day Characters Donnie Trump ------- performed by Miss Marie Henderson A powerful and scheming knight in love with Nigella and himself Nigella Farage ------- performed by Mr Walter Grisdale Mistress from Ing - Land who whip lashes her Euro body politic Hilaricious Clinton ------- performed by Miss Clara Griffith Deposed Queen trapped in the world wide web Theresa Maypole ------ performed by Mr Watty Bruton The titular head of state who is forever Brexiting, stage right. A production on a grand scale with thrilling scenes: Donnie and Nigella riding the headless horse of the apocalypse; Hilaricious hanging onto the tale of the headless horse; And Theresa, trying to exit stage right, but being trampled under horse hoof. All told, a magical transformation. This new world order has to be seen to be believed! Trump and Farage has been expressly sketched for this theatre by Constance Graf. Stage notes: 1. Pantomine is a type of musical comedy performed in the United Kingdom, generally during the Christmas festive period. It has gender-bending roles and a story loosely based on a fairy or folk tale. 2. Henderson, Griffith, Grisdale and Bruton formed the cast of the Elephant and Castle Theatre company in London between 1875-1880. Marie Henderson was also the directress of the company. 3. If you want to sample a pantomime, here is a link to Valentine and Orson. This text was written in 1877 by Charles Merion and is his third adaption of the medieval romance tale about twin brothers abandoned at birth, one raised in the royal court and the other in the woods. Another version was the first play performed at the Elephant and Castle Theatre when that was opened for business in 1872. The theatre building is now the Coronet Club and this is due for demolition in early 2018 as part of the regeneration of the Elephant and Castle area. I've been working on Lancaster West estate for well over a year now. My commitment extended beyond the commission I had from the TMO (who manage the Royal Borough's housing stock) to make a mural for the new community room and a short film documenting the regeneration of Grenfell Tower. At the beginning, I was naturally regarded with a degree of skepticism. Why do we need an artist on the estate? But after attending numerous residents meetings and putting on art events in lift lobbies and during fun days, I earned my stripes in the community. During my tenure, I've had an opportunity to strike up many friendships across the estate. I offered them an accessible and sociable art. In return, several of them have entrusted me to render their remarkable life-affirming experiences and energising humour. More of these residents to follow. But first let's talk about regeneration and architecture and conclude by weaving both of these back into the beating heart and soul of Lancaster West. As of writing, Grenfell Tower improvement works is well nigh complete. After a £10 million regeneration, nine new flats have been created and offer affordable rents in an area where property prices average over £1 million and one bedroom flats on nearby More West are over £500,000. Each flat in Grenfell has had double glazing installed and a boiler for direct control of heating and hot water. The building has been thermally insulated with a new layer of cladding, although I miss the former design. The nursery and Dale boxing club also come back into vastly improved spaces and facilities. This upgrade to the fabric of a building is important in the context of how the council plan to regenerate this part of North Kensington. Silchester Estate, which is just across the road from Lancaster West, is currently being considered for regeneration. The initial options produced by the council were described as "nuclear" by estate residents. At a recent meeting in the town hall, several residents had the opportunity of making powerful statements to the council about the lack of consultation and the potential impacts of wholesale regeneration on the community and environment. The council listened and voted to explore the options in more detail. They also make a commitment to factor in the possibility of maintenance and infill. It is good to see how local residents are campaigning with a witty strap line (Gradual Change - In Due Course) that might have been culled from the insight of a former architect of Lancaster West, Derek Latham. He developed his ethos of urban renewal on a gradual basis after witnessing the impact of "slum clearance" in North Kensington during the 1960s and 70s. Previous blogs have featured interviews with Derek Latham and Peter Deakins, both of whom worked on the early stage design of Lancaster West estate. I can now present a complete documentary record of all the architects involved and their experiences, hopes and frustrations. One major issue was why the estate was never designed to its initial masterplan. This sense of fragmentation is perhaps the root cause for many of the challenges still being faced on the estate and which are being addressed by the newly formed Lancaster West Resident Association and the Grenfell Compact. I recently had the pleasure of meeting retired architect Nigel Whitbread and showed him around the estate. He lead the team who designed and built Grenfell Tower. It was the first time in over 40 years that he stepped foot inside the tower and enjoyed visiting a residents flat and those stunning views. What's interesting about Nigel's story is that he is a local boy through and through and not many local people seem to be aware of his role in the development of the area. We are also going to hear from Ken Price about the design of the finger blocks, the three low rise housing units that radiate out from Grenfell tower. Clifford Wearden is the design godfather of Lancaster West estate. I suspect his career path was adversely affected by the way the development panned out and not being the consultant responsible for all the later, much revised, stages. Chatting to his widow, Pauline Wearden, I was surprised to learn that, Clifford, like most other architects involved in the project disliked tower blocks. Grenfell tower was only included to maximise housing density levels; Nigel is an exception to this prickly high rise rule of thumb. This perhaps explains why Clifford in later life would drive over the elevated Westway and look across at the five tower blocks and declaim to his family that Grenfell tower exists no more and has been demolished for a new development. This is a poignant case of not wanting to see the concrete from the stone! Nigel Whitbread: I was born in Kenton near Harrow. My parents had a grocer’s on St Helen’s Gardens in North Kensington. We moved as a family to this area in 1949 to be nearer the shop. I read quite recently Alan Johnson’s biography, This Boy. He is a Labour MP and former Home Secretary and interestingly was born in 1949. However his life and the poverty he lived through was in a different world, although just a mile away as the crow flies. He didn’t enjoy the family life that I enjoyed nor did he appear to enjoy his time at Sloane grammar school which I had done earlier. When I was going to leave Sloane, I didn’t know what I was going to do. One day I had an interview at an architect’s office. My eyes were opened. I liked the idea of drawing boards and doing something that I never understood to exist. The first firm that I worked for was Clifford Tee and Gale and that’s where I did my apprenticeship. I went one day a week plus night school to the Hammersmith School of Art and Building. Subsequent to this I became a member of the Royal Institute of British Architects. I knew through delivering groceries that there was an architect who lived near my father’s shop. I told my parents this and my mother said she would speak to the wife of the architect who was also a partner in the practice. I went for an interview and got the job. This was at Douglas Stephen and Partners and this was probably the most influential time in my career. It was only a small practice but doing important things and at the forefront of design influenced by Le Corbusier and other modernists. It was there that I worked with architects from the Architectural Association and the Regent Street Polytechnic: Kenneth Frampton who was the Technical Editor of the journal Architectural Design; and Elia Zenghelis and Bob Maxwell who both spent most of their careers in the teaching world. It was actually like going to a club and we were doing terrific work. Later on, I went to work with Clifford Wearden on Lancaster West. At that time his office was a two storey building in his back garden. It was a huge job for a small group. It was unusual for councils to use private architects in those days. Clifford was a serious architect but had a flair about him. He’d been in the Fleet Air Arm and had a lovely Alvis car which was a convertible as I recall. He did have a very bad habit whilst he was driving of turning his head and facing me whenever he was speaking which I always felt a bit disarming. I found this quirkiness an attractive aspect in somebody who was very precise in most things he did. The whole scheme had been well prepared and thought out by the time I joined to lead the team in designing the tower. The design is a very simple and straightforward concept. You have a central core containing the lift, staircase and the vertical risers for the services and then you have external perimeter columns. The services are connected to the central boiler and pump which powered the whole development and this is located in the basement of the tower block. This basement is about 4 meters deep and in addition has 2 meters of concrete at its base. This foundation holds up the tower block and in situ concrete columns and slabs and pre-cast beams all tie the building together. Ronan Point, the tower that partially collapsed in 1968, had been built like a pack of cards. Grenfell tower was a totally different form of construction and from what I can see could last another 100 years. Grenfell tower is a flexible building although designed for flats. You could take away all those internal partitions and open it up if that’s what you wanted to do in the future, This was unusual in terms of residential tower blocks. I also don’t know of any other council built tower block in London or anywhere else in England that also has the central core and six flats per floor rather than four flats which is typically done on the London County Council or Greater London Council plans. We were wanting to put our own identity on this. The GLC built Silchester estate and I had nothing against that but this was so different in many ways. While a lot of brick had been used in LCC and GLC buildings, we thought that putting bricks one on top of the other for twenty storeys was a crazy thing to do. We used insulated pre-cast concrete beams as external walls, lifted up and put into place with cranes and they were so much more quicker. In an architects mind, they want towers to be an elegant form rather than stumpy. This was a challenge and was why I introduced as many vertical elements within the fenestration as I could. The only thing I could play with was the windows and the infill between the windows. I treated it like a curtain wall, to get the rhythm of a curtain wall. We lost some of this verticality in the recent re-cladding but it’s not the end of the world. And the building is now better insulated as we had different standards then. The floor plans were based on Parker Morris Standards which they used at that time and sadly have gone now. These were very good standards for storage and the way furniture had to be included in the plans. It was delightful to hear that residents thought flat arrangements worked well and I saw the views recently which I always thought were terrific. I wouldn’t have minded living in a tower block myself. Tower blocks were criticized for not being suited to people or a lot of families were being forced into it and they were feeling more and more remote from the street and meeting other people. But there is another side to this and it always seemed to me that if American’s can live in tower blocks, why can’t the English? This is the first and only tower block I designed. This was also the first social housing I ever worked on. No social housing has been built since this and I’m very much against knocking things down unnecessarily. I had heard that there had been problems a few years ago with the heating and it was no good and talk of the whole block having to come down. And I thought, if my heating goes wrong, I don’t want to pull my house down. It’s a great shame that the basic concept for the whole of Lancaster West to have a first floor deck for people, shops and offices and parking underneath wasn’t seen through for whatever reason. This means that there remains a basic flaw. Clifford Wearden and Associates only built Stage 1 and the remaining parts were built by other architects. I don’t think the designers are to blame because there was a requirement that it was designed to have cars for every flat. We’ve all seen things have changed dramatically since then and now cars can’t be accommodated everywhere. After Clifford Wearden, I worked for Aukett Associates and I was there for 30 years until retirement. Recently I’ve become involved with my local residents association and committees in drawing up the St Quintin and Woodlands Neighbourhood Plan. We included the Imperial West site over in Hammersmith and Fulham because that was already impacting on our conservation area. Hammersmith wouldn’t agree to this but we continued developing the plans liasing with RBKC and residents. The Neighbourhood Plan includes objectives around shopping, housing, offices and conservation. We have also identified 3 existing unbuilt spaces which are now designated as local green space and cannot be built on. Latimer Road is included in the plan and we think that could be redeveloped to improve the area and have more housing put on top of the business units. We have to have housing somewhere. That’s where you could do it. But don’t build on our green spaces. The Localism Act which the Conservative government introduced is a very powerful tool actually. Residents are able to influence the way their area is developed. Ken Price was lead architect responsible for the team who designed and built the finger block units (Testerton, Barandon and Hurstway) which formed stage 1 of the building project. Ken Price: My origins are in Derby in the Midlands. I went to the School of Architecture in Nottingham which at that that time was part of the college of art and is now part of the university. I worked for a short time in Derby and then I was offered a job to work in North Africa in Tunisia. I went there for 3-4 years. I came back and worked in Nottingham for a while with some ex-students who had set up practice there and and then changed jobs in and around London. After Lancaster West, I worked with Casson Conder partnership and was job architect on the Ismaili Centre in South Kensington. Subsequently I set up my on my own and did small scale projects, mostly interior work and retired a few years ago. Clifford Wearden won the Lancaster Road West development in Kensington. After a bit of a hiatus, the commission was confirmed for what was called stage one and he asked me to go and lead the team as project architect for the finger blocks. I worked for him and Kensington and Chelsea to develop the original masterplan which predecessors had worked on. Clifford was extremely good at handing over and saying - look this is the problem, you solve it and refer to me if there is still a problem. He was very generous although he had the overall view and concept. I know that he was very sad that the development became a little bit like the Barbican. It was a grander scheme and there could well have been more productive elements which just didn’t arise. I wasn't involved in those preliminary stages of development, so I can’t speak too much about how that evolved. But I was aware that the Silchester Baths on the site became listed and affected the masterplan. I briefly saw the housing in the area before or after it was all painted white because there was the famous or infamous film, Leo the Last. Was it black or white? Why did I think it was painted white. The director was John Boorman. I think I must have seen it just before they did that and probably immediately after. After it was cleared there was no real evidence of life or to how it was. I don’t even know what the state of the dwellings were like and whether they were totally without facilities. At that time there were a number of schemes underway to deal with the housing issue, alongside the problem of car ownership .One could describe it as the deck system when cars were kept down below and freeing up the ground level or the raised ground level for pedestrian use and housing. It was part of the brief to provide that amount of parking and it did subsidise some of the other elements. My predecessor had sketched in a basic outline of the finger blocks. I took that on and developed up the detail of the individual housing units and the spaces between. I suppose we were interested in the intricacies of locking together volumes of accommodation in order to maximise the space of each dwelling. Also providing, to a degree, some private outside balcony or roof terrace on the top areas so there was an opportunity for people to have their own little bit of outside space as well as the bigger outside. I still have a small model of the finger block that was made by a friend of mine, a model maker. It shows the different accommodation elements by colouring. It was really a demonstration to the council on the mix of the different elements. Community garden between Barandon and Testerton Walk. A constant source of artistic inspiration for Constantine Gras and featuring as the backdrop for several of his films: Vision of Paradise. The landscaping was dealt with by Michael Brown (landscape architect, 1923-1996). Clifford was very determined to ensure that the landscape was taken on and he persuaded RBKC to employ him. I think one of the essential elements in the concept was this endeavour to provide as much open green space as possible by concentrating the housing units. The density was probably what was expected or required by local authorities at that time. The estate was designed to try and retain that as much as possible and the tower blocks were an element in that because you’ve got a concentrated stacking of accommodation which again added to the freeing up of groundscape. Although there were a number of tower blocks around at Silchester I don’t think any of us would have chosen to have incorporated the tower block but it must have contributed to this density issue and freed up the amount of green space that was enabled. I think the estate was built to a good standard. We persuaded a brick manufacturer called Ockley to make bricks especially for the estate which weren’t available. It was just at the start of the introduction of metrication and it seemed to me, in particular, that it would be rather nice to make life easier in measurement terms to have bricks that fitted the metric. So they are specially made, 30 centimetre long bricks. We wanted to use brick as the main element in order to connect perhaps with the past more than you would have done with clip on panels. It does survive time rather better than a lot of materials. I still imagine they look pretty good. They were very nice brick manufacturers. I knew there was a hiccup in the construction process but I couldn’t quite remember what it was. (The contractor, A.E.Symns went into receivership in 1975 at the very end of the construction of phase one). I can’t think of a building site where that didn’t arise especially as the construction was over such a long period. There were industrial dispute problems (three day working week and building strike), but not hugely disruptive as far as I can remember. In those days it was very difficult to get contractors to keep the site clean. Now because of health and safety issues, I think building sites are much better managed. It’s a shame they never built the planned shopping centre or offices. There was an expectation of community facilities including commerce and everything else in order to make the place work. I don’t think there were any warnings flagged up that there might be vandalism. It certainly wasn’t in evidence as it was completed. I visited after it was fully occupied and there didn’t seem to be any evidence of vandalism then. We never got any feedback as a practice on you should’t have done this or that. Perhaps we could have foreseen some of the possible problems. At the time disability access wasn’t an issue. It should have been but it wasn’t. Now that wouldn’t be allowed. You have to provide much more facilities. Unless the facilities are provided people will abuse what’s there and definitely need alternatives. Maintenance has been the problem in almost every area of social housing that was built at that time and subsequently. it’s one thing to realise and provide housing for umpteen people, but then to not maintain the estates or keep them going. It was very short sighted. That’s why social authority housing has all but disappeared because nobody is prepared to take on the long term issues. It was a product of its time in the way it dealt with a big housing issue, sub-standard housing. And hoping to provide the mix of urban renewal, accommodation, green spaces for enjoyment, kids playing and all the rest. This was just one of a number of schemes which were resolved in different ways but the deck idea was a sort of constant thing throughout. Alison and Peter Smithson’s Robin Hood Estate, which is due for demolition now, was one of the background influences on the concept of Lancaster West. There was also a reference perhaps to the Lillington Gardens estate just off Vauxhall Bridge Road. That’s a famous development by Darbourne and Darke which I think still survives very well. Ideas of large scale redevelopment and housing tend to go through different phases of acceptability or relevance and it’s very difficult to look back and say that was the right decision to make. In some cases it was the only option either because of financing or government pressure or politics. But I would have thought that if the masterplan was completed it would have provided a better result than has eventually arisen. But it’s very difficult in hindsight ever to say. Pauline Wearden whose husband was the lead architect for Lancaster West estate masterplan and building stage 1. Pauline Wearden: Clifford was born in Preston, Lancashire in 1920 to working class parents. His father was a plumber and his mother was in retail with a profitable cafe. Clifford was his mother’s golden boy and she paid for him to go to university. There were no architects in the family. It just came thorough Clifford. Clifford studied architecture at the University of Liverpool from 1938-40 and 1946-48. He was very fortunate because that was a prestigious university in those days turning out many famous architects and Rhode Scholars. When war broke out, he immediately volunteered. He had a lovely war, mostly cocktail parties. No. No, He did have a lot of tragedy and he saw his best friend shot down. Clifford was a pilot in Air Command. He had travelled as a student on what they call the Tour and he’d been to all the classic places but during the war he also saw some exotic places. From 1949-54, Clifford was chief-partner for Sir Basil Spence. This was when they got the commission for rebuilding Coventry Cathedral and Clifford was given the job of preserving the ruins. He was very proud of that. I don’t know what brought him to London. But he had no home and went to International House Hostel. He lived in a hostel for years. He didn’t have anywhere stable until he bought his top-floor flat in Argyll Road, Kensington. Then he came across this derelict house on Homer Street, Marylebone. They were a row of 6 Georgian houses in that street and the property owner wanted him to do up the other houses as well. So he worked on those and then bought one of them. That was probably one of of his first jobs alone. By the time I came on the scene in 1965, Peter Deakin was there and Derek Latham was a student. Clifford built an office at the back of the house. A very nice studio designed by him which was contemporary which might have looked strange at the back of a Georgian house. This is where the master plan for Lancaster West was prepared. Eventually the practice had to relocate premises as there were twelve in number. It was like I married twelve men because they were always in our house. Clifford came home one day and he said they are blowing up one of the houses in North Kensington. And we said - what! And he took us all in the car at night. The director was just about to film the house being set on fire and demolished. They had all the safety people and security and police vans. We had to creep through the security set up. Nobody had invited us but we said we wanted to see it. They had built a false house to make a cul de sac and when you looked it was completely false, but it didn’t look it. So we were exactly there for the big bang. The children were thrilled. I can remember seeing big cameras, arc lights, just like you dream for an outdoor film set in the dark. It was typical of Clifford to have the children up. He didn’t want them to miss anything. However, I don’t think Clifford ever saw the finished film, Leo the Last. He wasn’t particularly interested in films. Lancaster West was his first very big job. But he got into the mould very easily. He more or less expected it working with Sir Basil Spence and being up there with all the old Liverpool people. He was very much an architect’s architect and he felt that his time was coming. Some architects don’t like meeting their public, but he was very good at that. I think he listened to them. One of his ethos things at university was social housing. So he felt very strongly about it. Of course, affordable housing it’s called now. I think he’d be absolutely disgraced by some of the policies such as right to buy. However, I don’t think he was a socialist. I don’t even know his politics but he was fairly traditional in many ways. We married in 1969 and you took over your husband’s life or it took over you. He was doing very well in 1969 but of course it’s a hand to mouth existence. Your only as good as your next job and the 70s were quite stressful and then in the 80’s the work fell away. We had to economise and got rid of a car. We were trying to think of other ways to save money. It’s very difficult when you’ve been having a certain lifestyle and it worried him terribly. He used to worry about what might happen and I always felt that was a terrific waste of time. He lost quite a lot of sleep over some jobs. Clifford believed that the tower block at Lancaster West was demolished. We drove past it on the Westway. He said it’s no more. And I remember saying to him, that we should have gone to see it come down. In the family we all thought it had gone but one day my son said it was still there. I think he would have been relieved, quite honestly, if it came down. He didn’t want it built. He didn’t want to be in this era of tower blocks. He felt very strongly about vertical living. It wasn’t right. So I don’t think he took any pride in it, except that it was not a bad building and it did work. I’ve never really appreciated that Lancaster West was landscaped or intended to be. In the model of the estate that my son has hanging from the wall in his house, there are little trees made by Ken Price. And they always put trees in as their panacea for making it look homely. But it did look good in the end and not as desolate as it might have been. I’m afraid to say that driving past on the Westway is the nearest I’ve ever got to seeing the estate. I’ll have to go. The best way is to walk around, I imagine. I'm going to end this essay with a few extracts from residents who live on Lancaster West estate. We are not now talking about perspectives and plans or so many housing units that can be redeveloped. We are talking about homes. People who have planted roots, raised their family and want to retire with peace and dignity. These flats and houses that were designed and built in the 1960s and 70s are now home to a diverse range of people who want to live in one of the richest boroughs in the universe. They deserve to have the final word. One hopes that in 10 or 20 or 40 years time, that they are still living in the area, as the new kids on the block are contemplating how to buy into the next cycle of housing redevelopment. Christine Richer, resident of Hurstway Walk: My mother was an African-Welsh woman and my father was black African American. They met after the war in the West End. Two weeks after my 18th birthday, I came to London and I landed in St Stephen’s Gardens in North Kensington. Massive, one room bedsit with the kitchen in the corner and the mice. The mice were hell. That was my first living in a big city. I came to the estate in the 70’s. Funny story. The first day I came here to meet the electrician and the gas people. No one turned up. I end up sleeping on the floor. And I had the most vivid dream of my life. I wake up in this dream watching my coffin being carried down the stairs. I saw these two shapes and they were my daughters. But it was very pleasant. I thought this is my place. My place on earth. I’ll live here till I die. As a child, I moved a lot. In Grenfell Tower there was a really nice club, like a residents social club and my partner at the time was on the Committee. That was my first introduction to the estate. It was full of different people who knew each other from the neighbourhood: Moroccans, Africans, blacks, whites, Portuguese, Spanish. I think with my involvement in the resident association and Estate Management Board, when the children were young, they have learnt a sense of community. They would always come and help me if I say I’m doing something with the R.A. Volunteer themselves, wash dishes. The garden down there was very important to me and the kids. They spent their formative years down there with or without me. We had family parties, barbecues. That living space outside there meant a lot to me. I do believe that we are going to get knocked down as all this gentrification is happening all around us. And we are not a Victorian block which is a beautiful thing. We are a 1970s fling them up, fling them down block. I don’t know where I’ll end up. That’s the biggest concern for me. That makes me stay awake at night. That makes me cry. If they could build another block, 4 or 5 streets away, where I knew I was going to be rehoused. It could be Manchester. All my close friends who live on the estate, only about 3 are here. Everyone’s gone. It’s a changed community. I haven’t always loved all the neighbours. But the neighbours that I have liked and I’ve made friends with, we’ve loved living here. The old families who brought up their kids and their kids have grown up and moved away. It’s been a home to a lot of people. Edward Daffarn, resident of Grenfell Tower: I’ve lived in Grenfell Tower for over 15 years now but I’ve lived in North Kensington, Ladbroke Grove, Notting Hill Gate, my whole life. I found education was quite a therapy. I became a social worker for about 7 years. And then sadly my mum, got motor neuron. so I gave up work to look after her. I haven’t got back into social work. But what I have got involved with is housing issues on Lancaster West and in the Royal Borough of Kensington and Chelsea. The stuff that we’ve been doing on Lancaster West started as a result of the Academy being imposed which was 5-6 years ago. When we first started there was virtually no community groups around. Five years later there's a lot of community activism because of what’s been happening in housing. Westway 23, Focus E15 Mothers, The Guinness Trust down in Brixton, Our West Hendon, Sweets Way and all the radical housing network. There’s all these different struggles. On the 24th June, this year, 2015, the council passed a motion in the full council meeting saying that they were going to go ahead with the destruction of all low density social housing in North Kensington. Low density means this, They’ve been built nicely, giving people some space inside and with some green residential amenity outside. Trees and green space for their children to play in. Low density housing. It’s not anything else. It’s just nice estates. It will be interesting to see what will happen to Silchester. Because sooner or later, one community is going to say, and it only needs one or two inside that community to lead the rest - just to say - your going to knock our houses down - oh yeah! Oh yeah! Let’s see about that. North Kensington has a good history of not just taking these things lying down and when people finally wake up and realise what is going on, maybe the council will get a bit of a shock. They call Lancaster West the forgotten estate. And it hasn’t been called the forgotten estate for the last couple of years. It’s been called the forgotten estate ever since I’ve been on here. If it had been maintained properly, Grenfell Tower and the finger blocks are quite beautiful. Particularly if you live here. I don’t know the architect that designed them but they have architectural merit. I don’t know how you say you love your home. You love your home. If we remember what happened in 1974-75 by the signs, Get us Out Of this Hell, then maybe the Grenfell Action Group blog, the protest that we did going up to Holland Park Opera, the procession of Westway 23 along the Westway, will be things that in 25 or 30 years, people would look back and say, when they took away the stables, the Westway Stables, when they took away the children’s centre, didn’t people say anything. And they get on the computer. Look I found this Grenfell Action Group. Yeah they did something, And they did this demo. That will inspire the next generation of people who would care about their community. Clare Dewing, resident of Talbot Grove House: My parents were squatting in and around the area. Mum became pregnant with me and said right Paul, get us a flat now. My first steps were actually in the flat that I live in right now which I share with my mum. When my mum walked into an empty house, she put me down. I stood up and apparently I ran just clean straight across the room and those were my first ever steps. Growing up on the estate, we were told never to leave the estate because I’ve always viewed the estate as two halves. My half which is Talbot Grove house, Verity Close and the other half, the finger blocks and Grenfell. So when we were a bit naughty, we used to go on the other half and do knock down ginger and stuff like that. I did probably knock on Christine’s door. About 1993-4, I was quite naughty and I’d be going to clubs, sneaking out. Mum and Dad wouldn’t know and my friend would say she’s staying at my house and I’d say she was staying at her house. Teenagers you know. I do remember it being quite scary trying to sneak back into Ladbroke Grove and we got mugged a couple of times, got followed a couple of times. But in recent years, I do feel the safety has improved. There used to be crackheads on every corner, all along Portobello. But that kind of edginess gave it a vibrancy which unfortunately, I think, it’s almost gone. About 5 years ago unfortunately my dad became ill and I moved back to my parents house to look after my dad. We’d always known that my mum’s memory wasn’t too good. But it was only after my dad died that we managed to get her to have a full proper diagnosis that it was early on-set dementia. Mum’s going well. I think the progression of her dementia has slowed and I think that’s down to a combination of exercise, good food, good stimulation. I wanted to join the R.A. because it got me to kind of flex my muscles again in using organisational skills in a different way and and just giving back to the community that’s helped me out so much over these last few years. Kensington and Chelsea are an amazing borough to live in especially the way that they look after the older population. I also had a bout of depression as well and the services that were available to me are not available to some of the people that I’ve spoken to. So I feel that the support is there and that’s why I’m really surprised about the state of the housing here. It doesn’t marry with my experience of all these other services. I think Kensington and Chelsea need to be aware that if they just sell all the properties off and make it into a million plus houses, that what draws people here, what draws people to Notting Hill, what draws people to Portobello, would just be gone. It is that mix of culture that drew people here in the first place. That made it trendy. That made it hip and cool to hang out on an evening. It’s just going to turn into Kensington High Street and be replaced by Cafe Nero’s and shoe shops and places you can’t actually afford to shop in or buy food in. What we are trying to do as a RA here is to lay the foundations now. We're trying to get ourselves prepared and ready so that when the regeneration does come that we are ready and we've got some ideas together. Hopefully we can influence them which would be great. I've almost concluded my artist residency at Lancaster West estate. There has been a hiatus to the community project work that has consisted of making large scale drawings for a mural and a short film. The regeneration works on Grenfell tower has entered its final phase and we are also in the festive season when even self-employed artists might be afforded a break. However it was a pleasure to be invited back onto the estate by residents and I attended two contrasting events in December. The first was the Christmas meal for seniors. This was held at Aldridge Academy that has recently been built on the former green of the estate. The meal, drinks and raffle went down exceedingly well. This was the first event organised by the new resident association under the guidance of Clare Dewing and Andrea Newton. I had a chance to film residents and chat to them about the estate and how this area of North Kensington has changed. June Toma: "We've lived here for 34 years and slum clearance in the 6os and 70s has changed it a lot. It's a very multi-cultural area which is lovely. A community is what you make. If you have good neighbours and you're friendly with your neighbours and get on with them - that's important. I think as this generation grows up, it will become more of an up-market area. The housing they are building here is quite expensive. I think it pushes out a lot of young families because they cannot afford to live around here any more." Norman Lewis: "I came here in 1985. The estate has had its ups and downs. But I have very nice neighbours and we are very close. We watch each other's backs. The food today is lovely and its nice to have all the community together." Cllr Judith Blakeman: "Today we are reviving the Lancaster West pensioners christmas dinner. We couldn't have one last year because of the building works. It's always the most fantastic event. The estate is becoming a coherent community partly due to the building works and what residents have gone through. This has really brough residents together. It would be a huge shame if this community was destroyed. The big problem is central government policy towards social housing and that's what's worrying us." The second event was a mediation meeting between residents of Grenfell Tower at Lancaster West estate and the Tenant Management Organisation (TMO) that run the estate. Also in attendance were the local councillor and MP. I have been to several meetings and residents are now comfortable with me ether filming or sketching during the proceedings. Let me give some background information. Grenfell Tower has had a £10 million regeneration with new double glazed windows and heating for each flat; the latter has involved a complicated overhaul of the 1970s boiler system. There has been an upgrade to the exterior cladding of the building. In addition to this, new flats are being created and hopefully providing much needed housing at affordable rents. The nursery and boxing club will both be returning to much improved facilities in the building. Despite all this positive regeneration, there has been a bitter dispute between a large number of residents and the TMO; specifically regarding the location for the new boilers in each property. The newly formed Grenfell compact group that represents residents in the tower has also called for an independent investigation into how the TMO have managed the regeneration. One issue that Lady Victoria Borwick, MP, constantly reiterated during the meeting was the pressing need to set aside differences and for all residents to cooperate with the TMO in getting heating and hot water supplies completed in time for Christmas. Over the past year many residents have refused to let contractors commence work in their flats. This has resulted in some of them being threatened with legal action as the TMO has a responsibility to complete the works. In the run up to Christmas the last few properties were having work done to install new boilers and radiators. As an artist working with the TMO on community engagement it has not been an easy residency. I have hopefully overcome initial skepticism about art being a waste of time and money. I have embedded myself very closely with the community in an attempt to reflect all shades of communal life from vibrant tinsel to more sombre monochrome. So let me raise a slightly chipped glass and propose a toast to Lancaster West; to all residents who live on the estate and all the personnel from the TMO who manage the 1200 properties. I look forward to finalising designs of the mural with residents and to work with the TMO in celebrating the 40th anniversary of Lancaster West next year. Fade in. A city landscape. We hear questions being asked by a range of people. Tentative answers are given in response. I'm moving onto Lancaster West estate, what is it really like? It's the largest estate in the Royal Borough of Kensington and Chelsea, nearly 40 years old with lots of friendly people and the flats are well-sized. It's in the ward of Notting Barns. Is there a strong sense of community here? It's hard to be objective. The estate is run by the TMO and pioneered the first resident-lead management board for an estate in England. It's a shame there is no current resident association, but groups are forming or reforming. There is also the critical voice of the Grenfell Action Group. Want to smoke some weed? No thank you, I'm a bit busy with my art at the moment. What is a community artist? Amongst other things, one who works on social issues and works collaboratively with the community. This is a replay of the type of conversations I've had on the estate. Incidentally, I'm the community artist. After 4 months, I feel at home with what some residents call the forgotten estate. What can I contribute to its tales of woe and wonder? How do we hear voices that are never heard? What stories are worth telling? Are we myth making, rabble rousing or hopefully coalescing the community? What is this? Where is this? It's worth while mapping this territory in more detail. Lancaster West is 1200 homes scattered over a large site - they built with a flair for space in the 70s. The various parts of the estate were never unified with concrete decking as the original architects had envisaged. This design would have synchronised with the nearby Westway and underground. Cars that fly in the sky and commuters that are tubed, on this section, in an elevated train. So why not have people walking in the sky? "The deck may be thought of as the deck of a ship, in so far as it is the roof on which one can walk, And other superstructures or buildings either penetrate or sit on the top of it." (60s Masterplan) Decking only now survives wrapped around the tower block. It offers a pleasant promenade to look down on the green and the recently built academy and leisure centre. Who? Let us meet some of the residents. The lady who does yoga in her flat and dreamily looks across to the horizon and the London Eye. She tells me there is a solar eclipse this week and it's effecting the geo-politcal balance. The community gardener who has just seen himself in Visions of Paradise at the Portobello Film Festival. He is waiting for the bearded wonder upstairs to rain down on his garden. He talks about the estate as a black and white film in which there is a sudden shaft of colour. Does this colour represent his Wizard of Oz thunder storm? I mention to him a B&W film that I had a starring role in and which deployed a lightning flash of colour. Great minds! Another resident says I should be making a film about the refugee crisis. He also adds that we should not let anyone else into the country. Are there refugees making the perilous journey to our new world and who might end up on this estate? If they arrive and get lost (see previous blog), they could ask the postman on his beat. He clearly knows his way around but is busy complaining about boys interfering with his trolley. Listen to those other voices. Some are asking when will the Grenfell tower improvement works end? Others - when will regeneration really begin? What does the future hold with all the changes being planned in the area? I attempt to crystal gaze into the future as I listen to voices from the past. The wonderfully named Moo-Cow Bakery on Avondale Road was concerned about the impact of planning blight. That was in 1966 and Lancaster West estate was in the pipe line. The swinging milkman of this era was probably revelling in changes to society. The inner walkways on the estate were actually designed to allow his float to deliver milk to the doorstep. Jump cut to other voices. I see a man served with a compulsory purchase order and his cri de coeur to the authorities: "As a negro, I have no status. I have no one to whom I can go for sincere advice including the Colonial office." There is correspondence from the Oriental Casting Agency who were located at 239 Lancaster Road. The owner fears the impending redevelopment will displace his business and not compensate adequately. This firm specialised in supplying Afro-Asian artists to the entertainment industry. I wonder if they provided the cast for the magical film Leo The Last that was made in 1969? Leo was set on Testerton Street as it was being slum cleared for the building of Lancaster West. The themes of the film (race, housing and community relations) resonate with the contemporary world. The past is still living memory. There is a large online community of former residents who cling to prelapsarian Notting Barns. Sharing intimate stories and photos on the Born in W10 and W11 Facebook groups. They have bitter sweet stories to tell about their proud working class origins. And how their home lives were shattered for the building of the estate. It was Harold Macmillan who said "You never had it so good". Migration, austerity. Forks in the path, left and right. Is this old news or new? Council minutes tell us there were at least 6 petitions mounted by Lancaster West residents. I was struck by the 1981 petition when 238 residents wrote to the Health and Housing Committee of RBKC. It contained the following prayer: "We the undersigned residents of the Lancaster West estate demand that the council gives priority to resolving the problems caused by the plague of cockroaches, bugs and other insects in our homes. We understand these insects constitute a health hazard and we are taking legal advice. We may consider withholding our rent and rates until those insects are eradicated from our estate." Suffice it to say, praying was not enough. Residents visited the town hall and dropped live cockroaches onto councillors in a meeting. Fast forward to a drawing event held on the 4th July. Young children on the estate completely reinvent their home environment. Concrete and bricks morphed into an art world - theme park ride - battle zone for Spider Man. Many thanks to the following children: Zaid, Cameron, Abdul, Ilyas, Jonayd and Sara. Especially Mehdi who told several stories to illustrate his drawing. "Once upon a time there was a boy on a boat and he went into space - a flying boat. And he eat the King Alien and then the alien eat him. He went back to earth running. He lived happily ever after." I also like the way Mehdi described his story telling skills. "I made two stories up. I use my imagination. I press the imagination button." Let us end, by returning to that first question. A lady who was driving along Grenfell Road, spotted me filming and stopped in her tracks. She was moving here and what was the estate like? I didn't mention any biblical scenes pertaining to cockroaches or an apocalyptic movie scenario. Was she moving into one of the new flats being created as part of the £10 million regeneration for Grenfell tower? Does she have children that will one day use the nursery or boxing club on the estate? She is the future and may that future be born free of insects and disasters. Lancaster West is approaching 40 years of age. This is potentially a starting point for a midlife crisis. If we need spiritual guidance, our mystical community gardener, Stewart Wallace, should have the last word: "Sometimes the weather's miserable. You have to see the colour in it. Be happy. It’s easier. Just look for a tiny bit of happiness."  An important aspect of engagement at Lancaster West estate is becoming part of the local community. I've attended residents meetings and social events. Set up spaces on the estate where residents can engage in art or reflect on archive displays. This is not an easy process and takes time. I've had to overcome resistance and apathy. Why do we need art when there are other pressing social issues and money could be spent elsewhere? Hopefully, I have countered these with the energising role that art can make for residents irregardless of age, background or ability. At Grenfell Tower on the estate there is a major regeneration taking place. £10 million pounds has been invested in an upgrade to the buildings facade, windows, heating and in providing new flats and community spaces, including a creche and boxing club. A core of residents have challenged the consultation process and the proposed layout of heating in their flats, specifically the siting of a boiler in the hallway entrance. This has reached an impasse. I have been documenting the residents meetings with their local councillors and Tenant Management Organisation as they try to move forward. My residency at Lancaster West has also involved a series of drawings made in collaboration with younger residents. Getting them to connect with where they live and thinking about how large scale drawings might be turned into a visionary mural. We have four fascinating images each building on the foundations of the other. They range from panoramic cityscapes to multicultural states of mind, from an African savannah to a science-fiction roller coaster ride. I'm not quite sure where we will end up but I am being guided by the imagination of youth.
|
Categories
All
Archives
May 2024
|
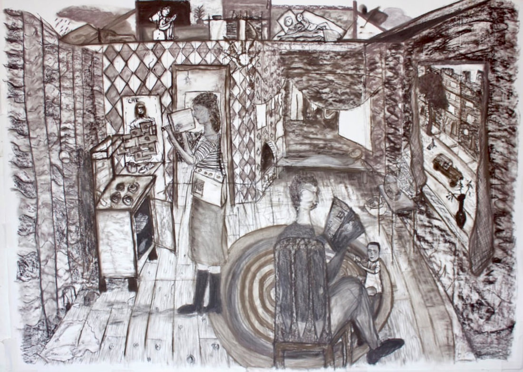
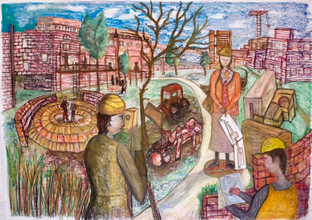
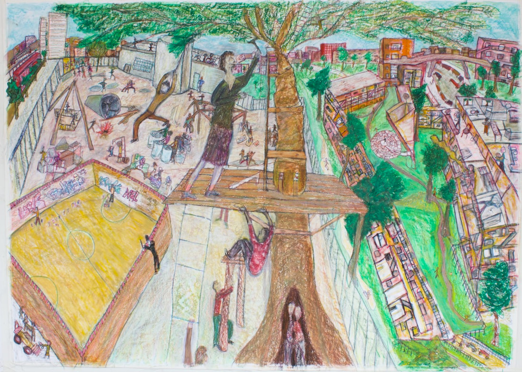
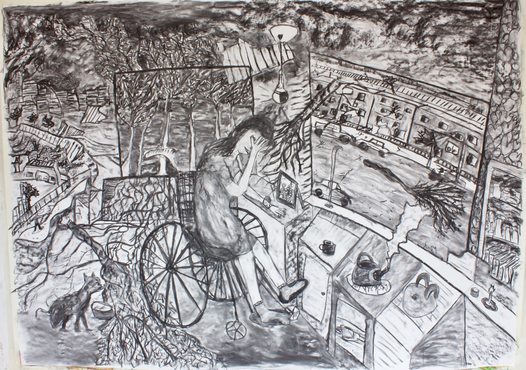
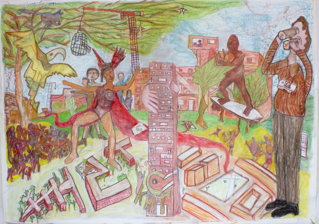
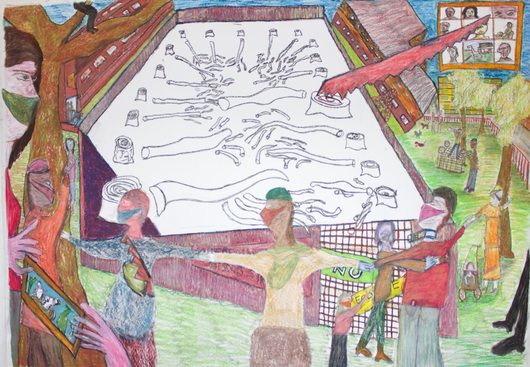
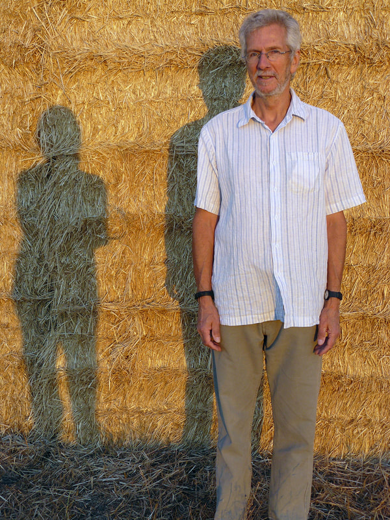
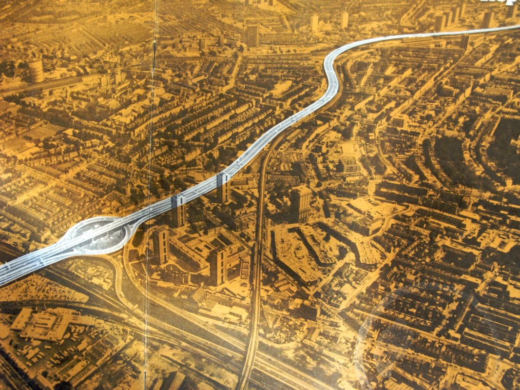
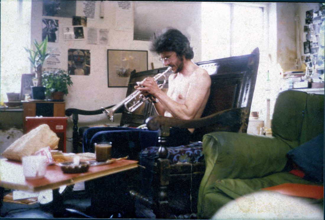
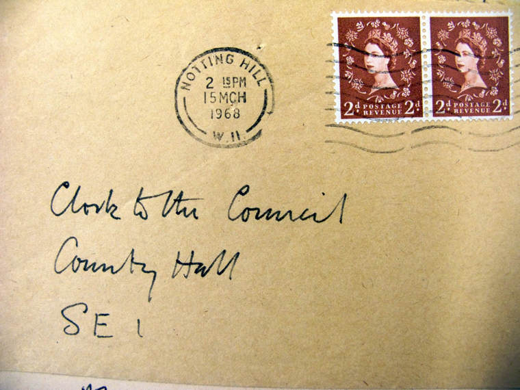
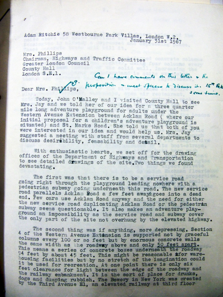
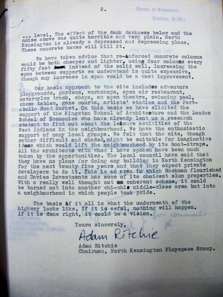
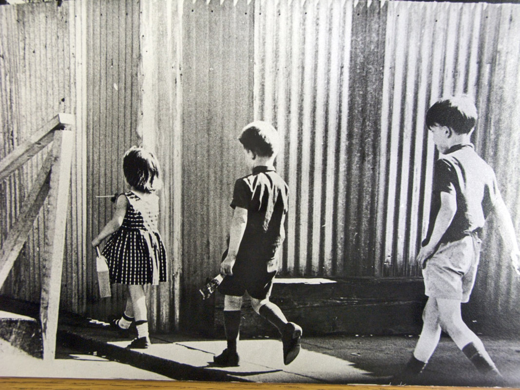

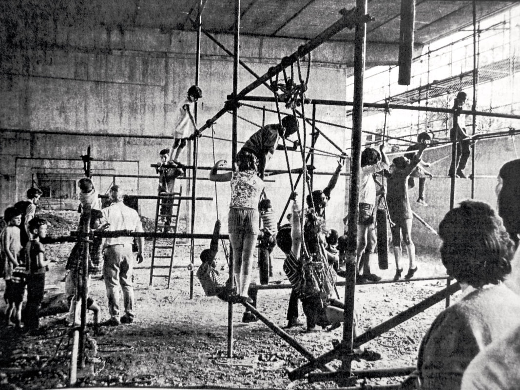
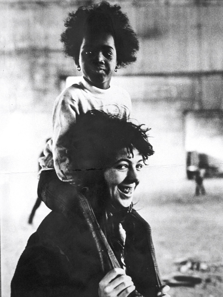
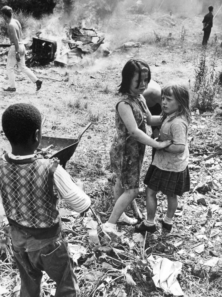
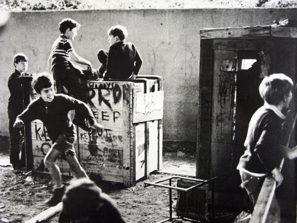
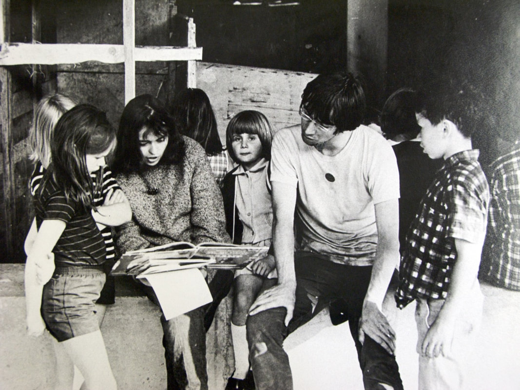
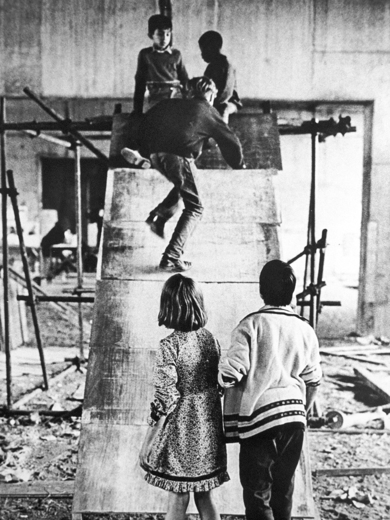
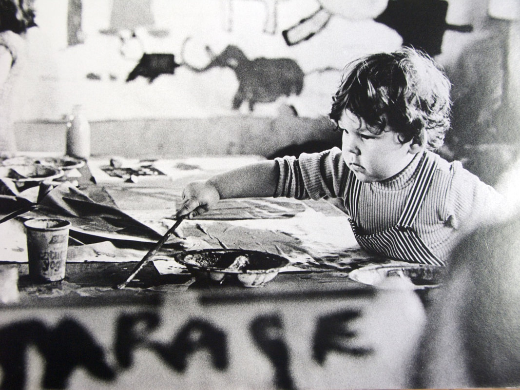
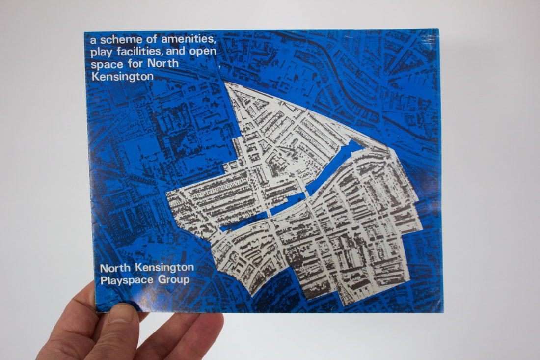
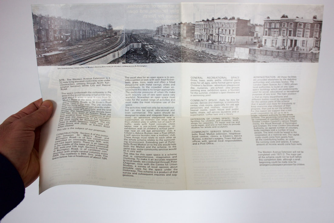
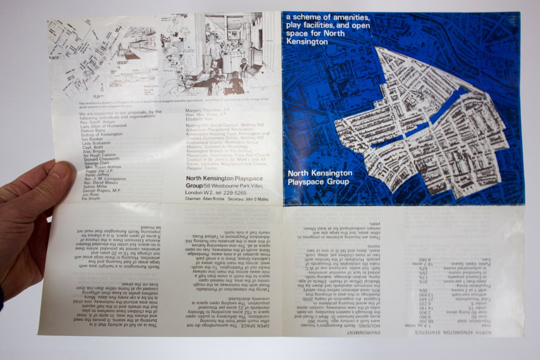
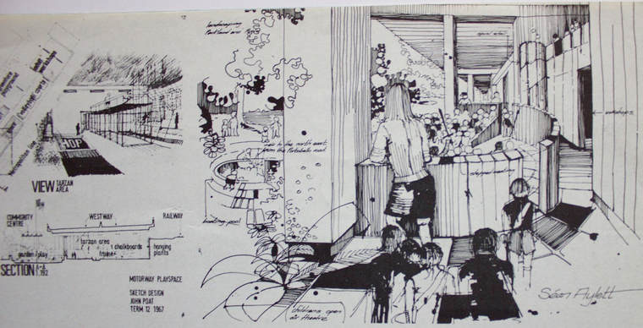
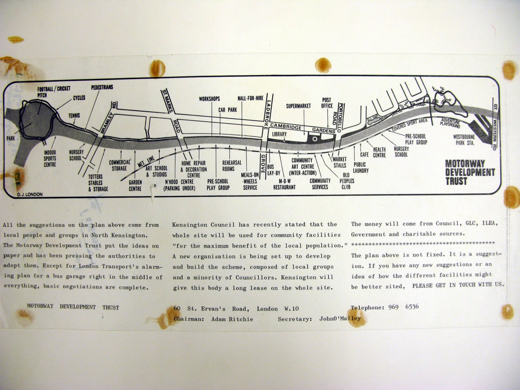
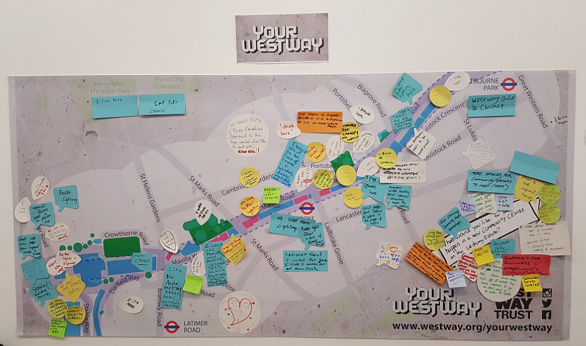
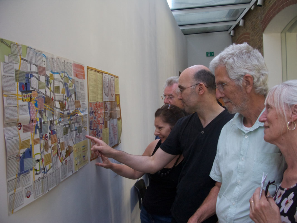

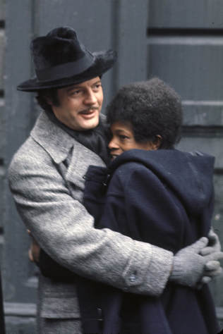
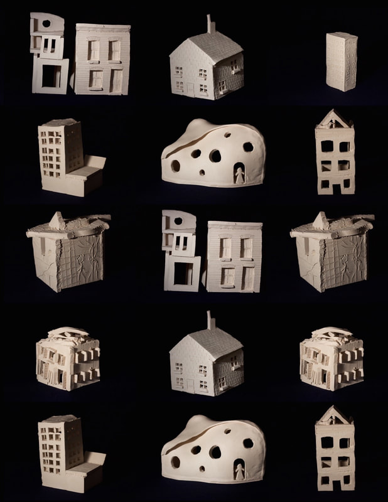
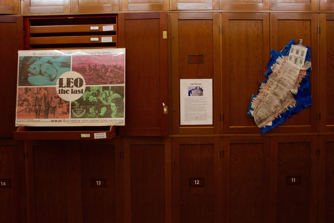
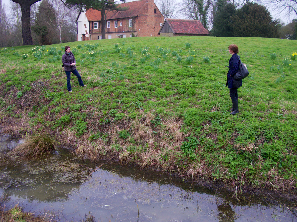
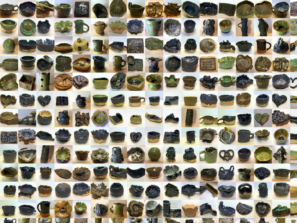
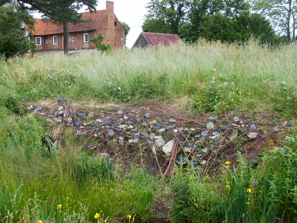
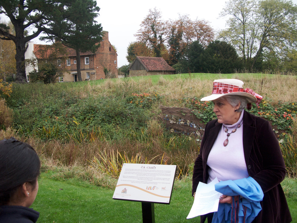
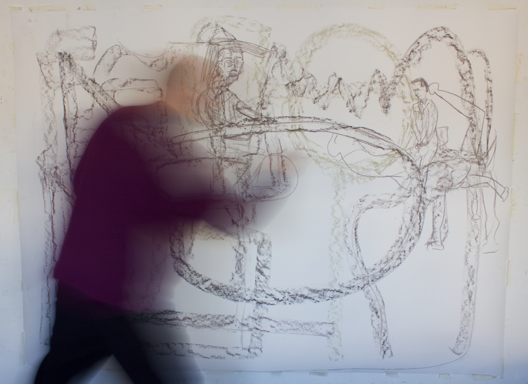
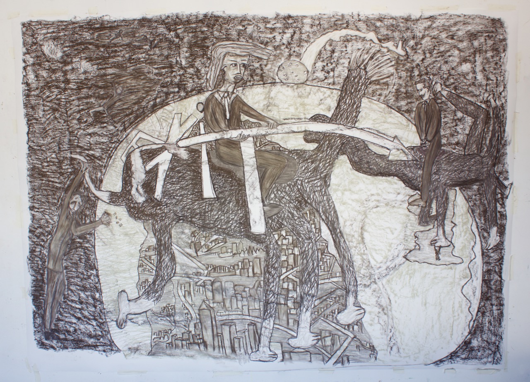
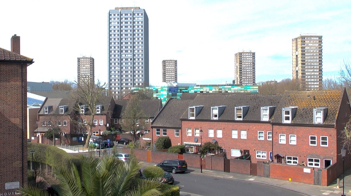
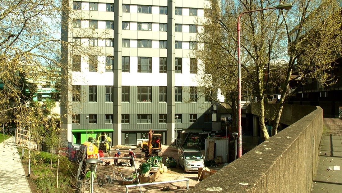
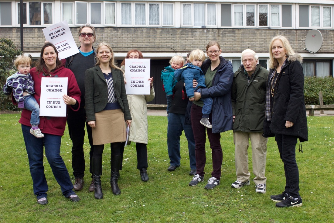
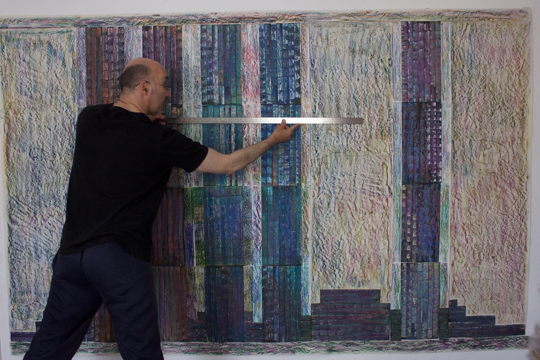
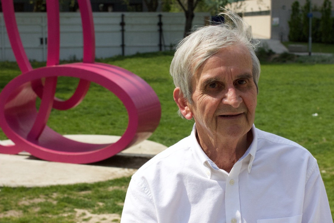
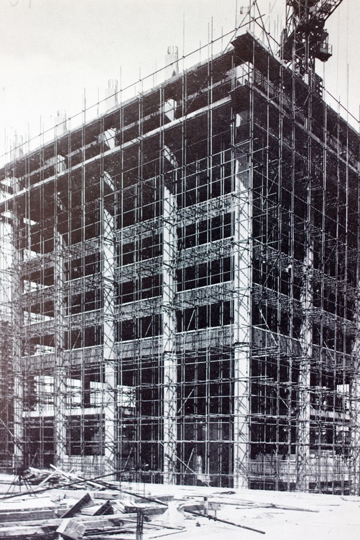
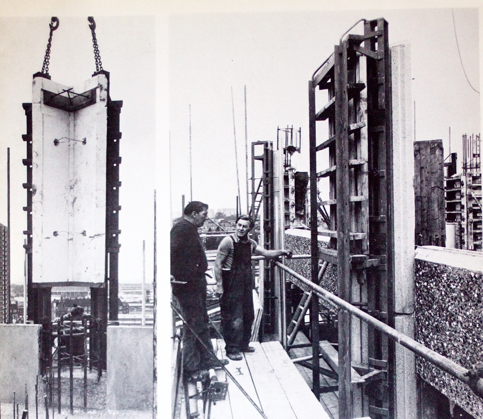
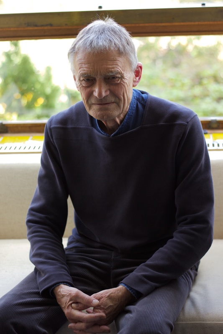
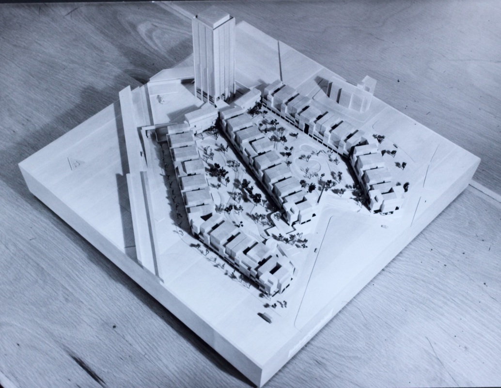
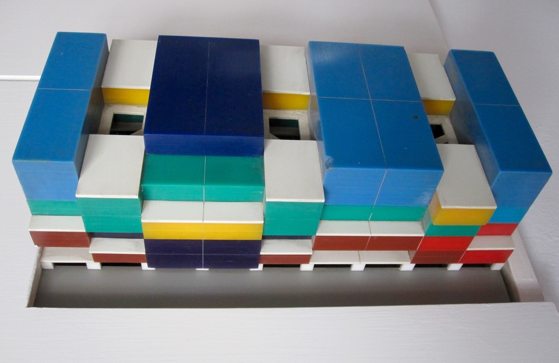
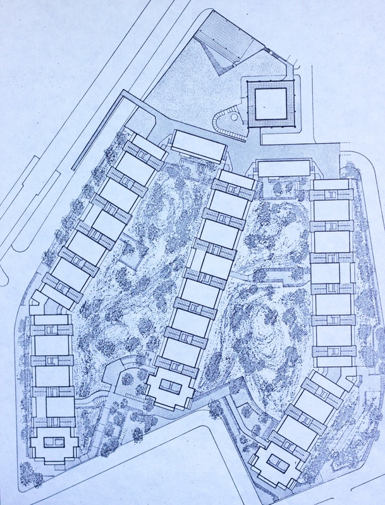
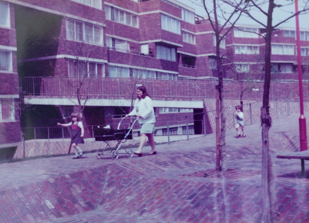
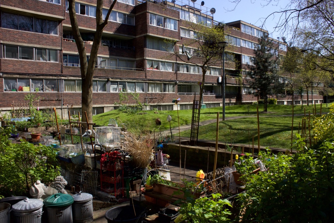
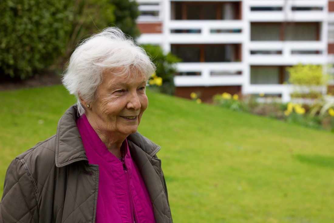
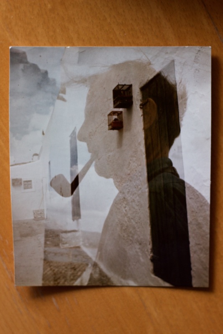
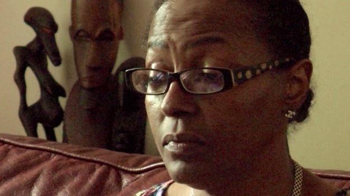
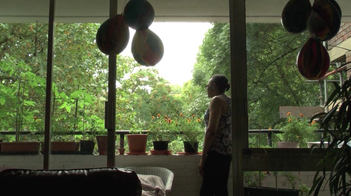
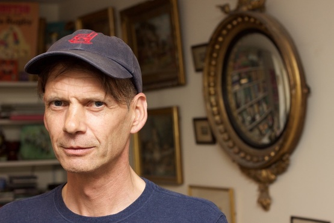
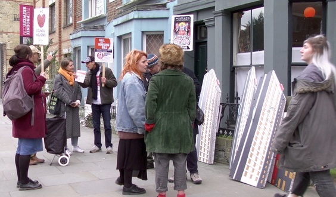
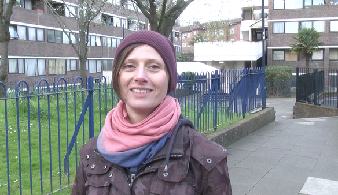
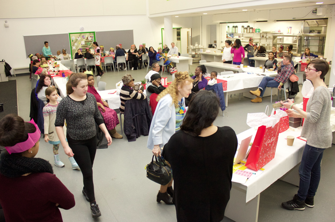
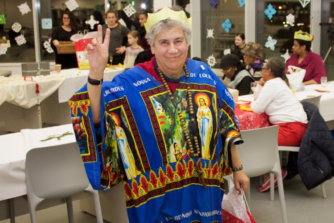
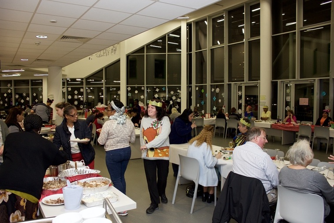
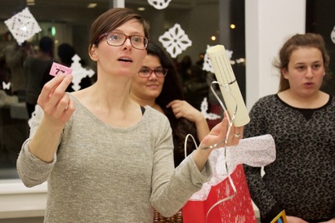
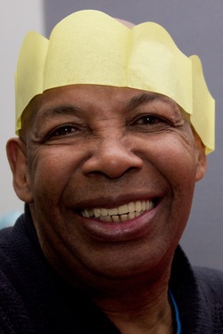
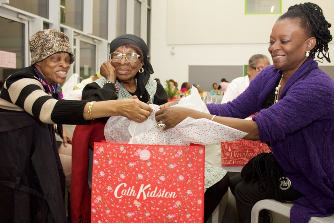
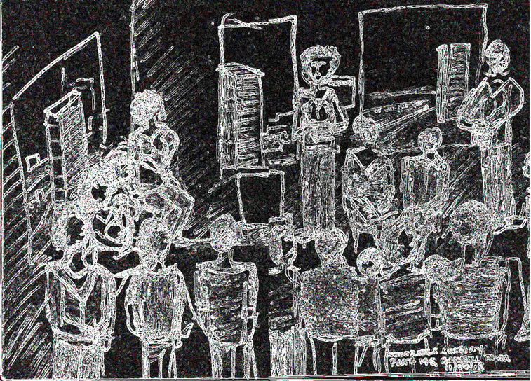
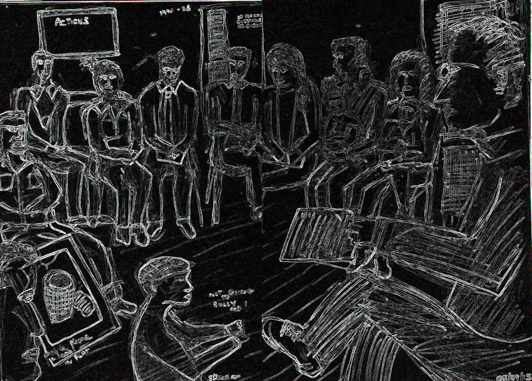
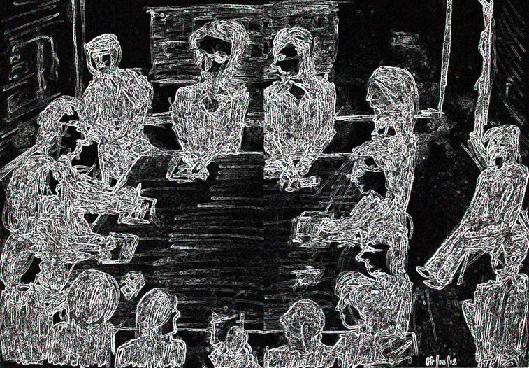
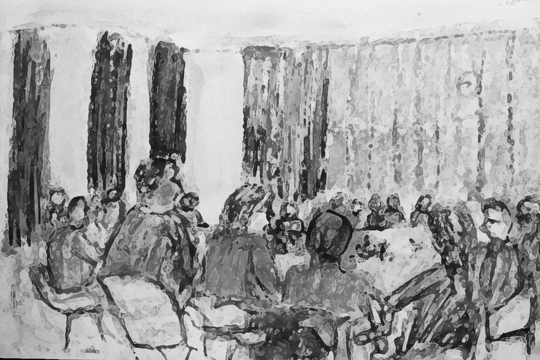
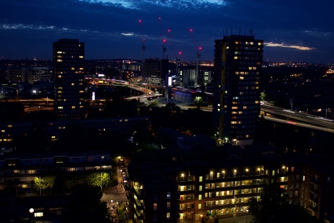
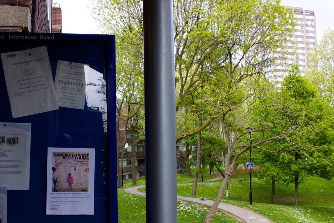
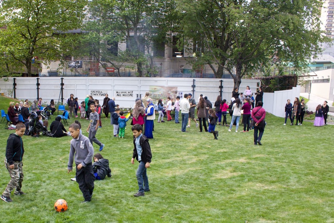
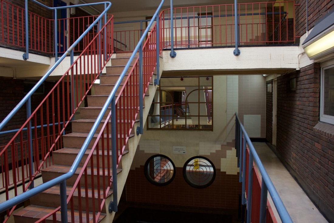
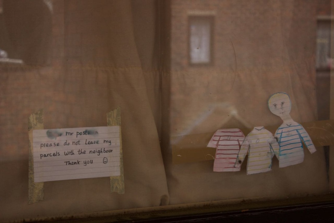
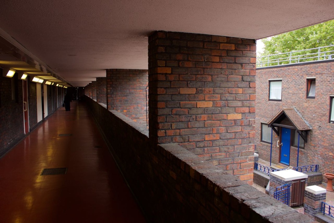
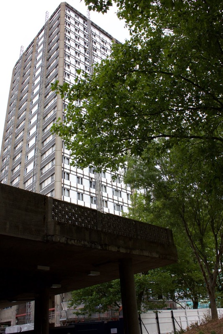
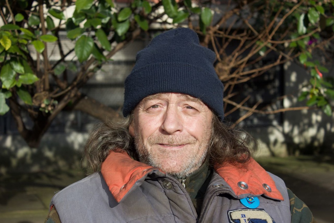

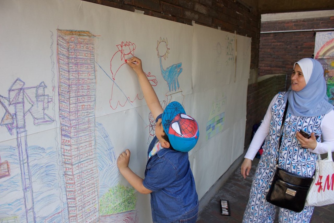
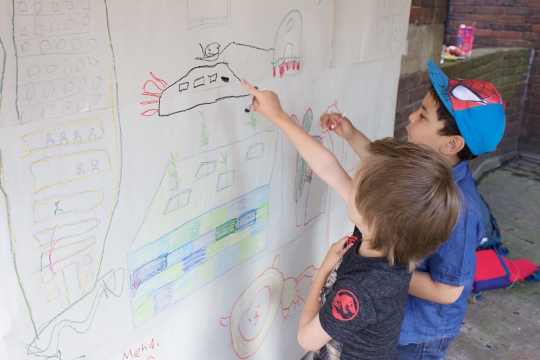
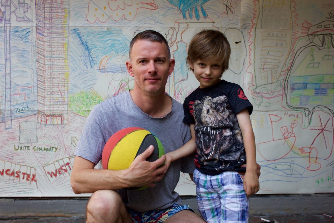
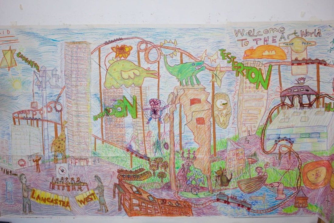
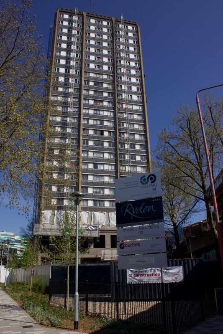
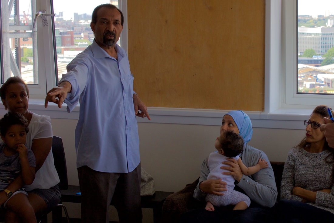
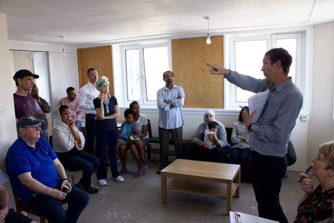
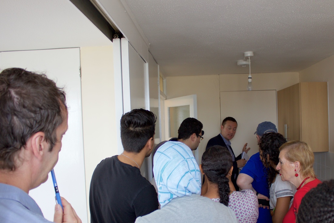
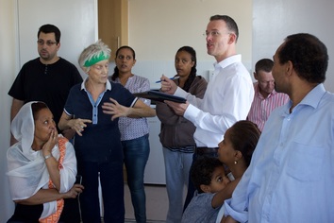
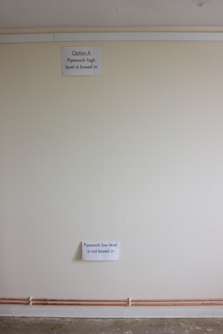
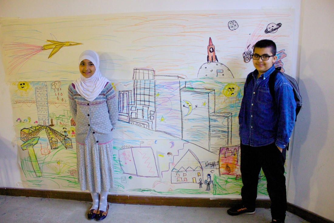
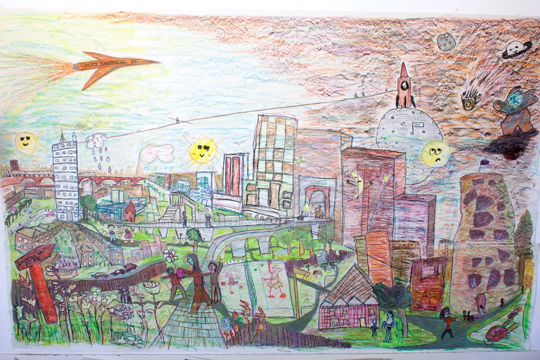
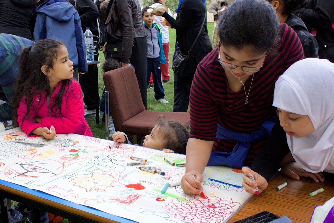
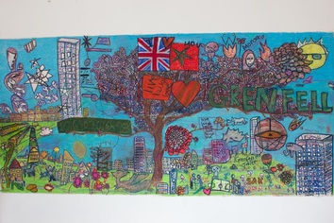

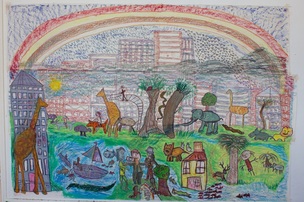
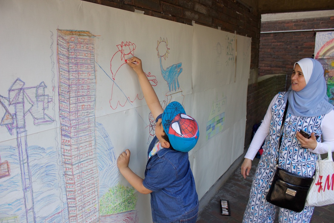
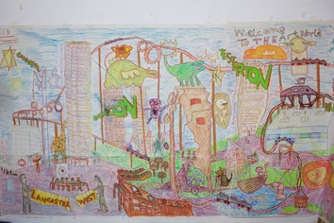
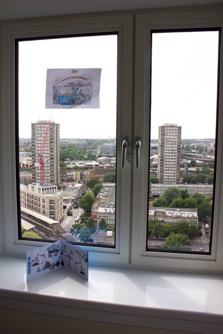
 RSS Feed
RSS Feed
