|
Reflection from artist studio as More West is being built The chronicle of a child's growth recorded on a door frame Photos taken at 7 Shalfleet Drive, 2014 Can a building have a soul? If so, how might one measure this on a scale of soul from 1-10? One? Nah! This is just a plain pile of functional brickwork or unloved concrete. To give it a Presidential seal of approval, "a shit hole!" Five? Maybe given its provenance and state of use, there is a connection being forged between property and person(s). Perhaps a bog standard church and appreciative congregation might fit this bill. Ten? Now this might be hard to put into words. Some otherworldly sensory experience of an English castle made in heaven. A building that has survived carbuncular judgment and phases of regeneration. A cave you have carved with your own hands or flat packed assembled. Excuse these digressions, as this is completely uncharted territory for this author and a subject matter reserved for the confines of a philosophical department in a city of dreaming spires. Let us return to North Kensington terra firma. This blog is about 7 buildings, most within several hundred yards of each other: one was built as a film set and several have long since been demolished. They are St. Francis of Assisi church (c1860), 1-2 Whitchurch Road (1863), 2 Silchester Terrace (?-1960s), 7 Shalfleet Drive (late 1960s-2015), Latymer Nursery (late 1960s-2013), Grenfell Tower (1974) and More West (2016). The question I ask is do these buildings, historic or contemporary, have a recognisable soul beyond their outer facade? I have worked as an artist in three of them, one as a rented studio flat. While looking at spiritual qualities, I want to relate this to how I have used them in my art, the intersection of aesthetics and politics. To complicate matters, I have to declare from the outset that I'm not mystically inclined or believe in angels. However there is definitely more in heaven and hell than can be dreamt of in my atheistic philosophy. 1-2 Whitchurch Road House built for stain glass artist Nathaniel Westlake in 1863 Currently a St Mungo's house for homeless people St Francis of Assisi church Side chapel roof designed by John Francis Bentley, C1860's House for Nathaniel Westlake displayed at the V&A Museum, 2015 Acetate sheets, 3x3 metres Let us return back to that proposition. It is a line from a film, completely unscripted and conjured forth from the consciousness of the gardener at Lancaster West estate, Stewart Wallace. When I asked him how he knew this building had a soul, there was an even better quip: "I wouldn't be an angel otherwise.” The soulful building in question was 1-2 Whitchurch Road. Stewart had been living next to it for decades and said if he won the lottery, he would buy it and lord the manor. The building was the home of Nathaniel Westlake and designed by his close friend, the architect, John Francis Bentley of Westminster Cathedral fame. So we have soul pedigree here. During the 1860s they were both converts to Catholicism and working on St Francis of Assissi church which was a stones throw away from this house. This was a part of London noted for its piggeries (pig farmers) and potteries (brick works) and undergoing urbanisation with the coming of the railway and the growth of an Irish community. Westlake did not stay long in his dream house and we can perhaps speculate this is because the area developed into one of the worst slums in London. Amazingly this grand looking house, that is now listed, was once a squat and is still used to house homeless people. The building was a key location in my film, Vision of Paradise (2015). This was a meditation on housing and community using Dante's concept of heaven, hell and purgatory. In 1863 Westlake was working on his stain glass design, The Vision of Beatrice, to illustrate a scene from this story while living in the house on Whitchurch Road. This panel was collected by the V&A Museum. As an additional homage, I made an installation called House of Nathaniel Westlake, comprised of 30xA2 acetate sheets incorporating images of North Kensington buildings. Soul value: 8/10 for its origins and continued charitable use when this type of property would be snapped up by oligarchs and venture capitalists; although shame on them as they would not want to live cheek by jowl next to an estate! As mentioned, Bentley and Westlake put their heart and soul into St Francis of Assisi church. This is a small church with connected buildings on a tight plot of land, but the overall design and interiors sing of the unique talent of its guiding architect and artist. This is self-evidently a soulful building with a wonderful acoustic quality. For the remastered film soundtrack to This-That, I recorded two singers here performing a duet called Duo Seraphim. 9/10. Staff from the V&A Museum help me prepare for a community artist event 21/08/14 7 Shalfleet Drive, W10 6UF Mayor of RBKC meets local residents and architect of More West, Joanna Sutherland Demolition of Shalfleet Drive, 12/02/15 During 2015, I was the V&A Museum community artist in residence based at Silchester Estate. The first phase of regeneration was occurring in the area with the building of More West. I was embedded here with a studio flat at 7 Shalfleet Drive. This was part of a lower and upper deck housing block with 3 room flats that must have been designed for a pensioner or a couple, certainly not a family. So did this flat at the end of its social life have a soul? I would rate it 7 for its cosy uniformity of space, perfect for an artist who tried his best to give it back to the community with a series of bespoke art events that included film screenings and drawing/music happenings. Centre stage in the living room of that flat was a simple map which had photos of all the listed buildings and structures in the Royal Borough of Kensington and Chelsea. The addition of Silchester Estate on this map was the radical touch that only the locals noted. This map was a popular attraction to the visitors, including the then Mayor who came to an event called I Want To Live, Draw Me A House. Before she arrived, the police dropped by to inspect my premises. It seemed they had valued the spirit of the location in terms of a negative. It was an unknown precedent for Mayors to visit council flats on estates in North Kensington, even ones about to be regenerated. I was told this was a first. Film projection of Home about the last house demolished for the building of the Westway and Silchester Estate. It was screened at Latymer Project Space, formerly a nursery on Silchester Estate and soon to become More West. Photo by Emily Ballard, 2012. We move onto a house that now only survives as an archive photo. It was taken by the actress Mary Miller in December 1967. She wrote an accompanying letter that read: “I remember taking this picture of a house and a tree amongst the rubble and desolation of the early stages of the motorway from Bramley Road, looking west. It looked so forlorn and I admired the tenacity of the householder. i seem to recall it was an elderly man. There was something about him in the local paper of the time (I can’t recall which paper exactly). But a few weeks later he had succumbed to the pressure and the house was destroyed - also the tree. I think it all happened round about the time they blew up Maxilla Gardens for filming with Marcello Mastroianni.” This had all the ingredients to inspire the cinematic imagination. A small house that was left standing while those adjoining had been demolished. That solitary man with raincoat and hat standing outside. The corrugated sheeting. Even Mary’s reference to Leo The Last that was being filmed near by. I simply had to tell the story of this photograph. I presented this as a short film pitch to Latymer Projects. They accepted and I made Home for their inaugural exhibition. I acted the role of that homeowner from the photo. You don’t see me/him clearly as we move nervously around a house and twitch at net curtains waiting for the developers to serve us an eviction notice. At the end of the film, there is a panoramic shot of a net curtain house constructed on the Westway tennis courts, on a spot that marked the real life location of this lost house. Given all these resonances, I would have to evaluate this lost house in the photograph, as an 8 for its elegiac soul. Set design from film, Home (2012) Cinematography by Natalie Marr Film still from Leo The Last (1970) with Glenna Forster-Jones (left) Filmed in North Kensington and on Testerton Road before its redevelopment into Lancaster West Image kindly reproduced by Park Circus Limited Leo The Last is a quirky, enigmatic and powerful film that dramatically deals with race and social conflict. It was made by John Boorman in the late 1960s. It is a film of its time with hippie experimentation. Yet also profoundly prescient in that it tapped into the zeitgeist of the area. It remains a touchstone for thinking through art and redevelopment; it inspired me, as I feel certain it will continue to do so for other artists. The film makers were given unique access to the streets of North Kensington just prior to its slum clearance and they created a false house on Testerton Road. This had a white classic stucco facade and contrasted with the rest of the derelict houses which were painted black. This is a colour film with an impressive monochrome palette. Leo is the last in the aristocratic line and for the opening sections of the film peers out of his house with a telescope onto the world of his opressed black neighbours. He becomes radicalised by observing their plight, especially when he discovers he is their exploitative landlord. In true 60s fashion he decides to stage a revolution with destructive consequences. I felt a great affinity with Leo. As an artist, I was using my camera and drawings to reflect on changes to my social environment and in the process was being radicalised. I was getting a deep understanding on the cultural richness of life on these estates. Yes. There are social challenges, but these were not the sink estates as portrayed by politicians and councillors intent on running them down and forcing through regeneration schemes. As part of my community engagement, I got hold of a rare 35mm print as the film was not available in this country on DVD . I screened this for residents at the Gate Cinema (which is in the Notting Hill and not the Dale part of the borough). After watching the film residents from the estate joined me down at the V&A to create clay houses in response to the film. I was able to use this as part of an installation display at the museum. I have to give this film-set-building a 10 on the soulful scale. It has mythic and poetic qualities. It was built in order to be destroyed. Many local residents and the architects of Lancaster West Estate came to watch the impressive finale as the house explodes in flames. What did they think and feel watching film makers turn their former homes into a film set prior to its demolition for the building of Lancaster West and Grenfell tower? The soul of their buildings disappearing at a rate of 24 frames a second and then projected at cinemas in the following year to a largely unappreciative audience and box office. Latymer Nursery converted into Latymer Projects 154 Freston Road, 2012 (Bottom photo by Sandra Crisp) I also developed a strong connection with a former nursery on Freston Road that was built as part of Silchester Estate. This was handed over to Acava Studios and Latymer Projects as a temporary space for local artists prior to its redevelopment into More West. I made a film about the space and the 5 artists based here in its last days. I arranged for a local milk man to deliver one final crate. At 6am, in eerie darkness, I filmed him delivering his jinggling bottles. Then later on I improvised a sequence with other artists in which we walked around the nursery using these bottles as musical instruments and creating a trail of fragmentary glass. The nursery for children and artists had a special atmosphere. We were at home in its play spaces and rooms flooded by natural light. 8/10. More West was built on the site of my artists studio and the Nursery. It was an indicator of how the council wanted to replace social housing in the area by building around the high rise blocks. This must have also been part of the thinking behind the £10 million investment in Grenfell tower that was to follow. More West was Peabody housing for the 21st century: 112 flats with mixed social and market rent; £500,000 for a three bed flat and million pound penthouse pad on top, perhaps with a telescope trained down on its poor relations. Leo The Last meets J. G. Ballard’s High Rise. I tried to avoid my flat being used as a showroom by the developers and council. The architects model of the new housing block was on display next to a poster of the film Leo The Last. I would film spiders constructing their silky webs as builders climbed up and operated cranes. I got to know my immediate neighbours on the road who were waiting to move into More West. Some took this in a positive fashion, others clung to the memories of their former lives. The building was designed by Haworth Tomkins, complete with roof top sculpture that evokes Frestonia and has won many architectural awards. I have a soft spot for this building, but acknowledge it has yet to plant roots and be integrated with the high rise. 7/10. It is a building in need of love. Shalfleet Drive residents hand over keys to the developers, 18/01/15 More West (with crane in the centre) being built around Frinstead House on Silchester Estate View from the 17th floor of Grenfell Tower, 12/09/15 Building work collage: Frinstead, Markland, Dixon, Whitstable and Grenfell tower, 28/06/15 I wanted to conclude this blog by writing in detail about Grenfell Tower where I worked for one year four months. I was commissioned to made a film about the regenerated tower block and produce art for its new community room. I developed close friendships with residents. I don’t know how to evaluate the spirit of this building. It still pains me to talk about it in the past tense. As a postscript, let me branch out and offer a few comparative thoughts about the 1958 Notting Hill race riots and those tragic events at Grenfell Tower in 2017. Both shone a media spotlight on this area around Latimer Road station and exposed the deficiencies of society and council services. The chronic state of housing must have been a factor causing friction between white residents and the recently settled Afro-Caribbean community. Sociological studies took place into the root causes and how society could improve itself. In the immediate aftermath of both events, all manner of groups and social activists consolidated networks in the area to counter the lack of strategic guidance from the authorities. The Notting Hill carnival was one of the unexpected outcomes of the riot. What will follow the Grenfell Fire? I fear no positive outcomes in the short term. As of writing, the civil and criminal prosecutions are yet to unfold. There is great concern that the former will not address deeper underlying social issues and the latter will not result in anything other than corporate fines. It is a testing time to find spiritual qualities in housing and art. Burnt cladding in the garden of Lancaster West estate, 06/01/18
0 Comments
Leave a Reply. |
Categories
All
Archives
May 2024
|
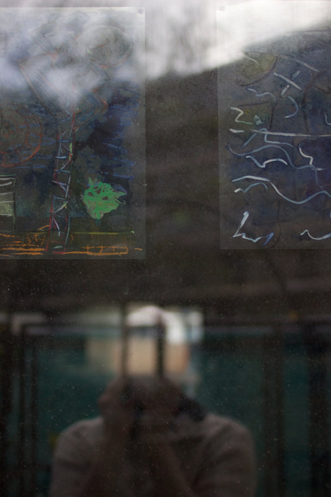
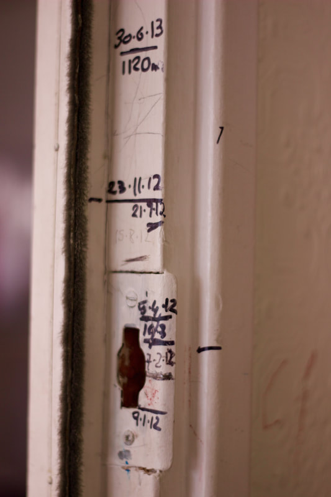
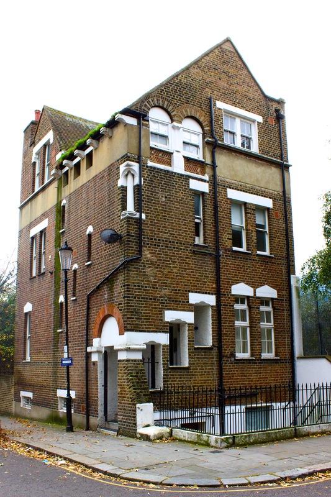
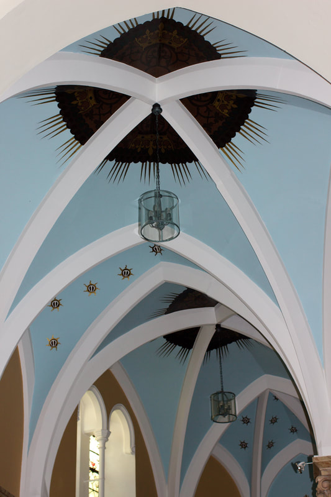
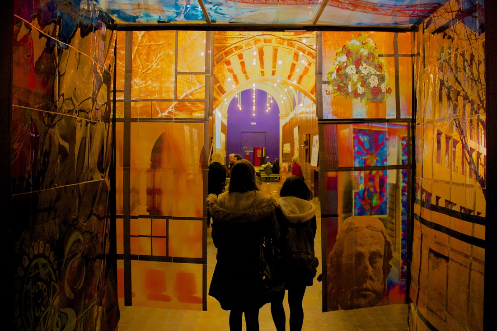
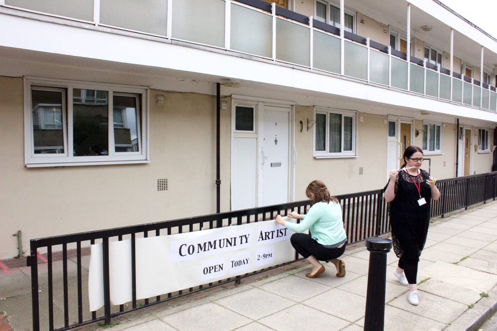
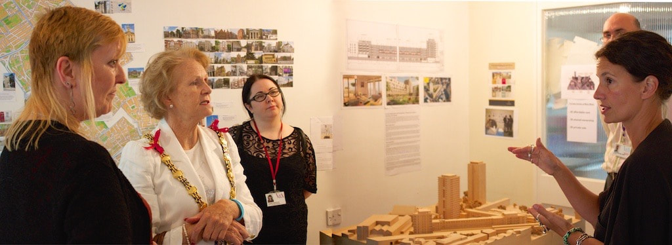
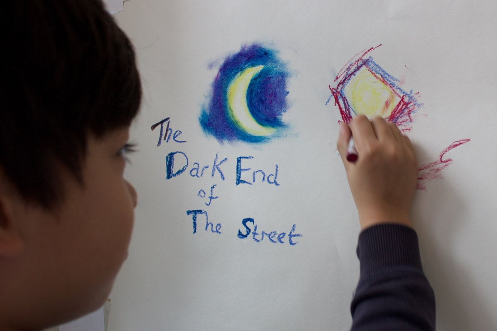
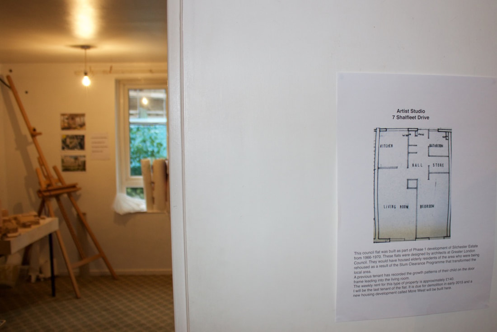
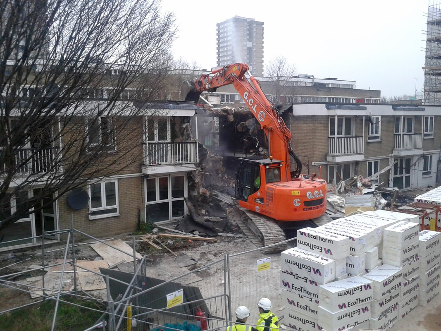
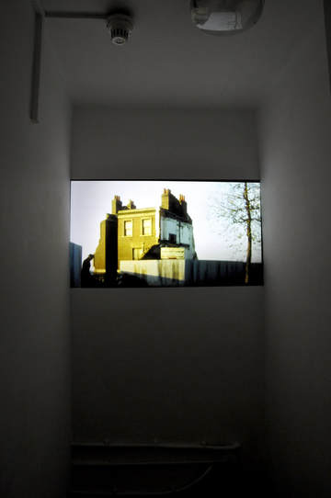
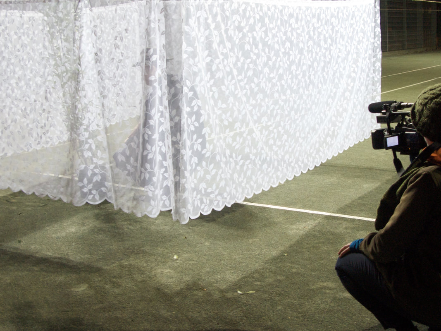
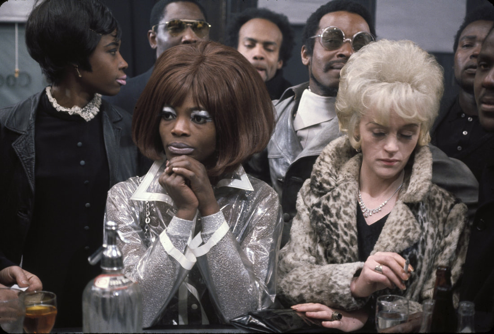
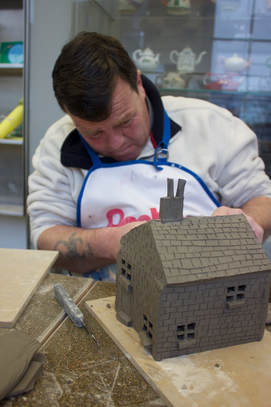
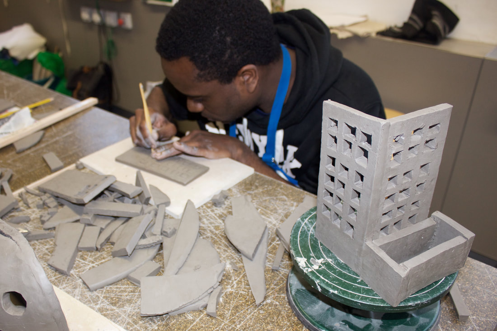
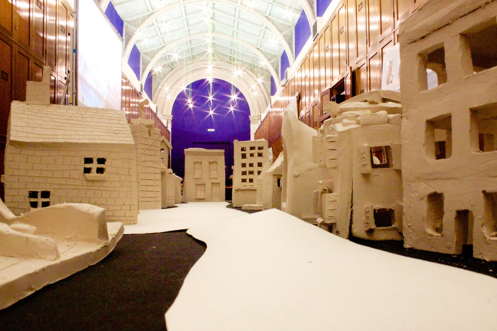
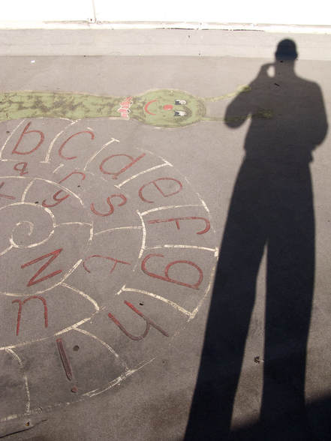
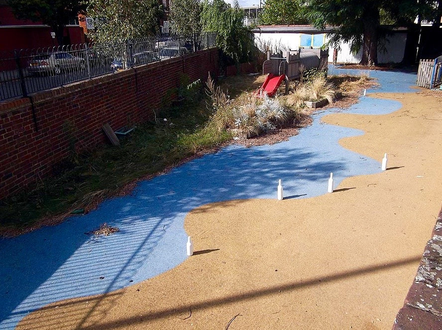
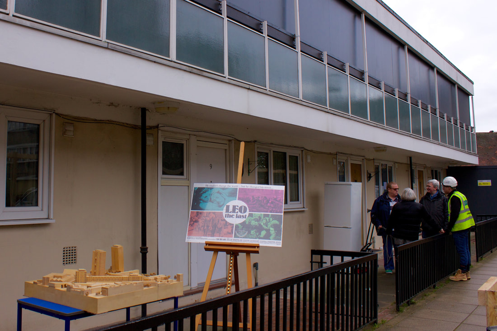
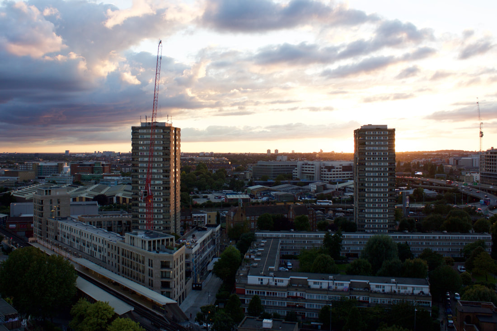
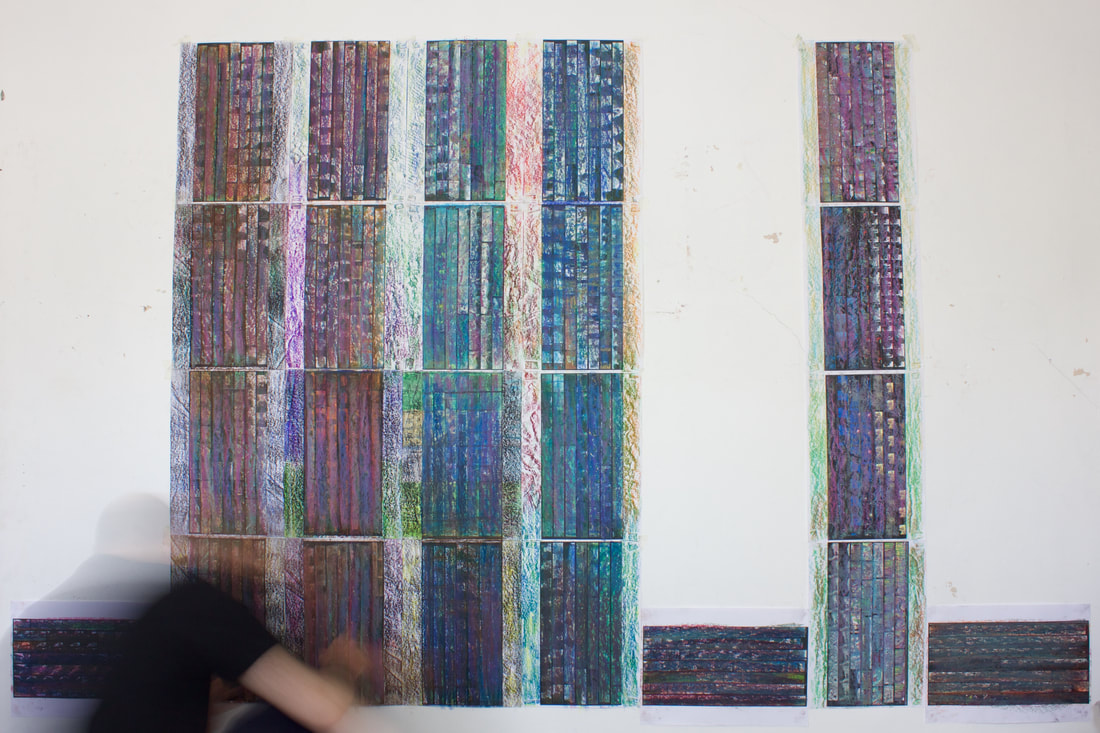
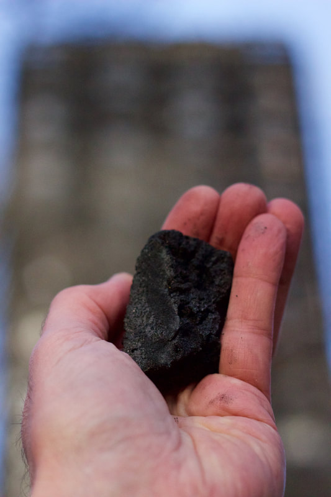
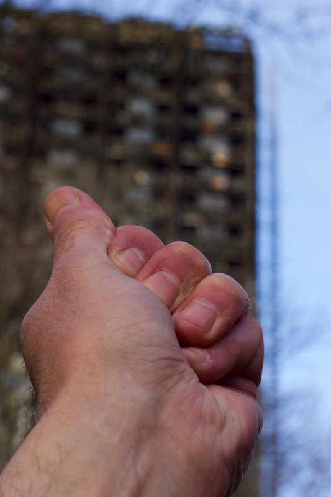
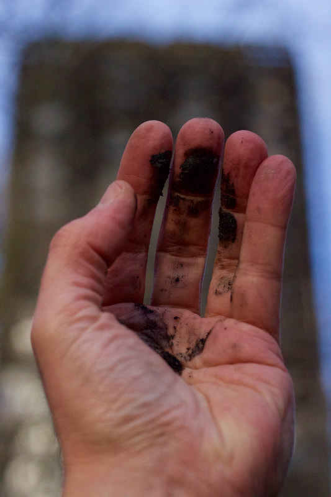
 RSS Feed
RSS Feed
