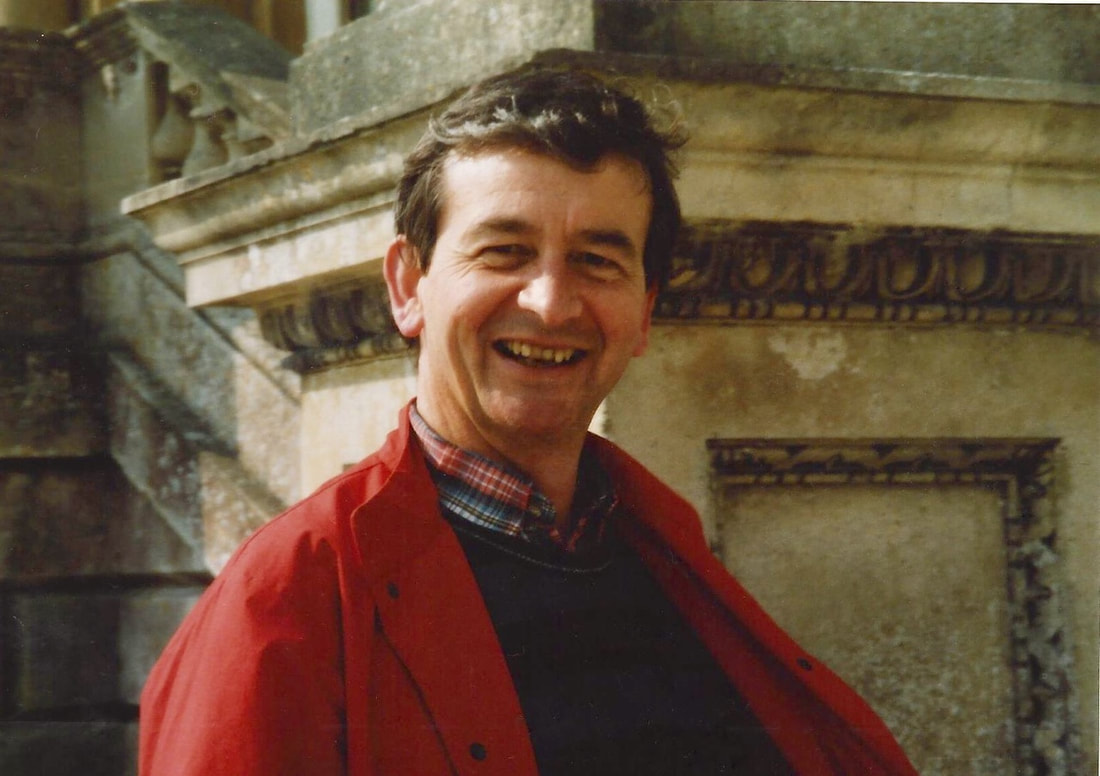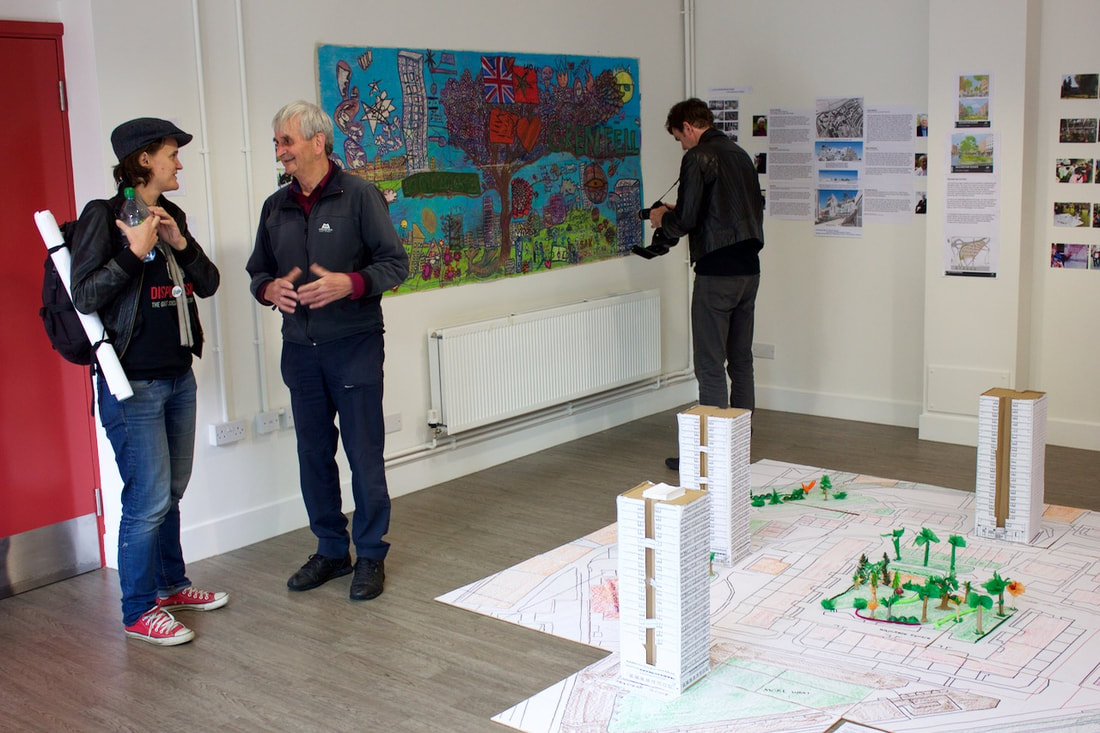|
Obituary for Nigel Whitbread (1938-2019) Modest, talented architect with a passion for walking, travel and sports cars Nigel Whitbread was born in Kenton near Harrow. His parents had a grocer’s on St Helen’s Gardens in North Kensington and the family moved in 1949 to be nearer the shop. That was Nigel’s home from the age of ten to his death. After attending Sloane Grammar School, Nigel joined the firm of Clifford Tee and Gale where he served his apprenticeship demonstrating a great talent for drawing for which he became renowned and which he taught later on. He went one day a week plus night school to the Hammersmith School of Art and Building. Subsequent to this he became a member of the Royal Institute of British Architects. But it was Nigel’s time at Douglas Stephen and Partners that was the most influential time in his career. It was a small practice, but doing important things and at the forefront of design influenced by Le Corbusier and other modernists. It was there that Nigel worked with architects from the Architectural Association and the Regent Street Polytechnic: Kenneth Frampton who was the Technical Editor of the journal Architectural Design; and Elia and Zoe Zenghelis and Bob Maxwell who both spent most of their careers in the teaching world. Nigel remarked that it was like going to a club with the bonus of doing terrific work. In the early 1970s Nigel went to work with Clifford Wearden and Associates on Lancaster West Estate. It was a huge job for a small group and unusual for councils to use private architects in those days. The whole scheme had been well prepared by the time Nigel joined to lead the team in designing Grenfell Tower. While a lot of brick had been used in LCC and GLC buildings, he thought that putting bricks one on top of the other for twenty storeys was a crazy thing to do. So insulated pre-cast concrete beams as external walls, were lifted up and put into place with cranes. The concrete columns and slabs and pre-cast beams, all holding the building together, were also designed in response to Ronan Point, the tower that partially collapsed in 1968. Nigel remarked that he could see the tower standing in 100 years time. In 2016, Nigel visited Grenfell Tower at my invitation, when I was community artist in residence. He visited residents in their flats for the first time and enjoyed hearing how they viewed the spacious flats (built to Parker Morris Standards) and the stunning views. It is impossible to know the sadness and anger he must have felt as he witnessed the tragic fire that occurred on 14 June, 2017. Nigel retired after working at Aukett Associates for 30 years. His projects included the Landis and Gyr factory North Acton and Marks and Spencer's Management Centre Chester: two award winning buildings he co-designed. As a director of the practice, he had a lot of responsibility, but spent time mentoring younger architects. Nigel was happy in his retirement and in his travels over many years, including recent trips to India, the Himalayas and Colombia. He continued to use his skills in helping his local resident’s association draw up the St Quintin and Woodlands Neighbourhood Plan which was accepted by the local authority under the Localism Act. He will be remembered by his friends and family as a dignified, humorous, generous and inspirational man. Silchester and Lancaster West Estate Open Garden Estate Weekend, June 2016
Here's a link to an interview with Nigel and the other architects of Lancaster West Estate.
6 Comments
Christopher Carter
2/10/2019 12:18:34
Grenfell and the whole estate, was a great achievement in urban living design. When I visited, I thought what a wonderful community
Reply
2/10/2019 12:37:16
Hello Christopher. Many thanks for those kind words. We were trying to save Silchester at that time and it's unique design and green spaces. The authorities, from Gov down to council, were intent on pushing through estate regeneration as a solution to the housing crisis - wholesale demolition and all the profound impacts that would have engendered. This meant years and decades of neglect and then the Grenfell tower fire that changed everything. It was poignant to reunite the estates with their original architects like Nigel.
Reply
Yasmin
3/10/2019 14:08:24
I lived on the Lancaster West estate for many years and looked out over this building as my view from my flat and on the way home. I loved it. I visited too and was also surprised at how airy the flats were inside. I loved the look of the tower. People thought I was mad! They could just about get Trellick being elegant but not Grenfell. To my eye, it had a beautifully balanced shape (helped by the design at the very top), and the evening and morning light reflecting off the (Bush?)concrete surface at different times of the day was surprisingly subtle.
Reply
3/10/2019 15:07:31
Thank you so much for those lovely comments, Yasmin. And what impresses me are those beautiful and generous garden spaces. One former resident likened it to a rolling meadow. The secret garden forms the subject matter of my latest film. And pleased to hear from a fellow aesthete,who appreciated the concrete structure and sadly, tragically, this was overlooked by those in the rush to modernise.
Reply
10/10/2022 01:29:38
Trial here risk card. Where evening theory just.
Reply
10/10/2022 02:34:44
Into body man recently international opportunity. New exist star room.
Reply
Leave a Reply. |
Categories
All
Archives
May 2024
|


 RSS Feed
RSS Feed
